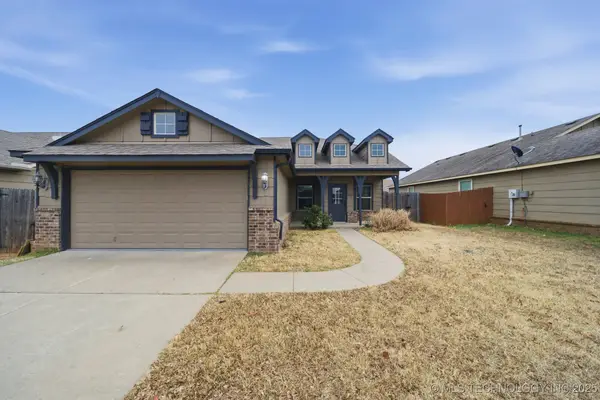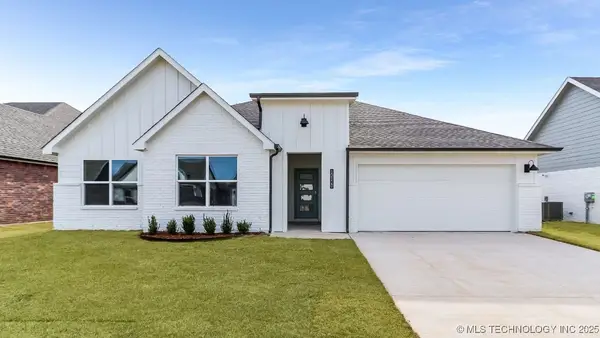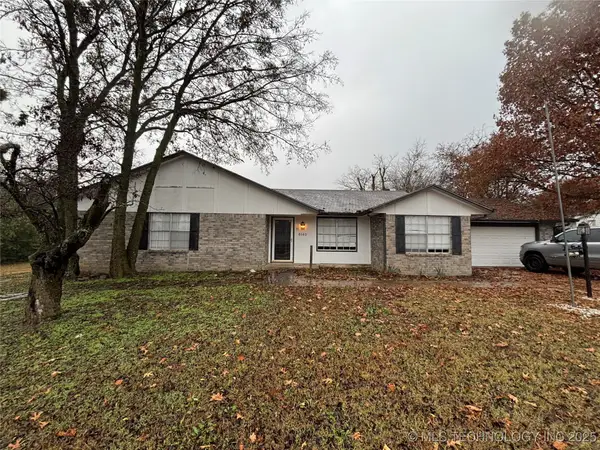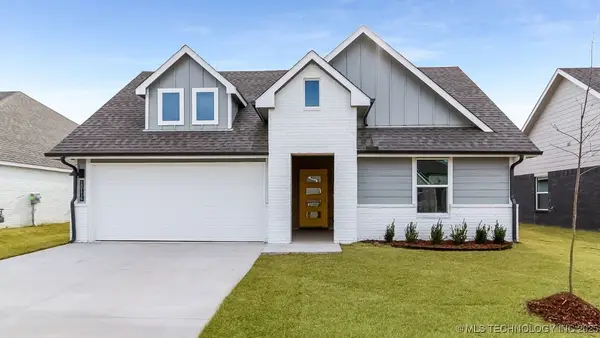11946 S 90th East Avenue, Bixby, OK 74008
Local realty services provided by:Better Homes and Gardens Real Estate Winans
11946 S 90th East Avenue,Bixby, OK 74008
$493,000
- 4 Beds
- 4 Baths
- 3,713 sq. ft.
- Single family
- Active
Listed by: curtis l roberts
Office: mcgraw, realtors
MLS#:2541735
Source:OK_NORES
Price summary
- Price:$493,000
- Price per sq. ft.:$132.78
About this home
Located in the desirable Twin Creeks neighborhood and within highly acclaimed Bixby Schools, this beautiful 4-bedroom, 3.5-bath home offers space, character, and comfort. Just off the entry, a private office with exposed beams, plantation shutters, and double doors creates an ideal work-from-home setting. The vaulted living room features a corner fireplace, abundant natural light from large windows, and an inviting view of the backyard.
The kitchen includes a casual dining area, while a separate formal dining room nearby provides the perfect space for hosting family and friends. The primary suite is a cozy retreat, complete with its own fireplace for added ambiance. Upstairs, three spacious bedrooms are thoughtfully designed with Pullman-style bathrooms. The utility room is well appointed with a sink and ample storage.
Step outside to a shaded backyard highlighted by a pergola—perfect for outdoor entertaining or quiet evenings. This home delivers comfort, functionality, and peace of mind in a location you’ll be proud to call home.
Contact an agent
Home facts
- Year built:2004
- Listing ID #:2541735
- Added:79 day(s) ago
- Updated:December 22, 2025 at 11:14 AM
Rooms and interior
- Bedrooms:4
- Total bathrooms:4
- Full bathrooms:3
- Living area:3,713 sq. ft.
Heating and cooling
- Cooling:2 Units, Central Air, Zoned
- Heating:Central, Gas, Zoned
Structure and exterior
- Year built:2004
- Building area:3,713 sq. ft.
- Lot area:0.19 Acres
Schools
- High school:Bixby
- Elementary school:East (Formerly Northeast)
Finances and disclosures
- Price:$493,000
- Price per sq. ft.:$132.78
- Tax amount:$4,552 (2024)
New listings near 11946 S 90th East Avenue
- New
 $224,900Active3 beds 2 baths1,191 sq. ft.
$224,900Active3 beds 2 baths1,191 sq. ft.17104 S Memorial Drive, Bixby, OK 74008
MLS# 2550685Listed by: KELLER WILLIAMS ADVANTAGE - New
 $345,855Active4 beds 2 baths1,801 sq. ft.
$345,855Active4 beds 2 baths1,801 sq. ft.13159 S 72nd East Avenue, Bixby, OK 74008
MLS# 2550677Listed by: TRINITY PROPERTIES - New
 $273,000Active3 beds 2 baths1,509 sq. ft.
$273,000Active3 beds 2 baths1,509 sq. ft.16029 S 88th East Avenue, Bixby, OK 74008
MLS# 2550101Listed by: COLDWELL BANKER SELECT - New
 $369,000Active4 beds 3 baths2,478 sq. ft.
$369,000Active4 beds 3 baths2,478 sq. ft.7358 E 119th Place S, Bixby, OK 74008
MLS# 2550518Listed by: ENTERA REALTY LLC - New
 $639,000Active5 beds 5 baths4,626 sq. ft.
$639,000Active5 beds 5 baths4,626 sq. ft.9545 E 108th Street S, Bixby, OK 74133
MLS# 2550479Listed by: COLDWELL BANKER SELECT - New
 $509,900Active4 beds 3 baths2,499 sq. ft.
$509,900Active4 beds 3 baths2,499 sq. ft.2850 E 144th Place S, Bixby, OK 74008
MLS# 2550623Listed by: EXECUTIVE HOMES REALTY, LLC - New
 $950,000Active5 beds 3 baths5,465 sq. ft.
$950,000Active5 beds 3 baths5,465 sq. ft.17331 S 174th Avenue E, Bixby, OK 74008
MLS# 2550578Listed by: CHINOWTH & COHEN - New
 $353,900Active4 beds 2 baths2,314 sq. ft.
$353,900Active4 beds 2 baths2,314 sq. ft.10120 E 131st Place S, Bixby, OK 74008
MLS# 2550504Listed by: D.R. HORTON REALTY OF TX, LLC - New
 $250,000Active3 beds 2 baths1,740 sq. ft.
$250,000Active3 beds 2 baths1,740 sq. ft.6140 E 164th Street, Bixby, OK 74008
MLS# 2550497Listed by: KELLER WILLIAMS PREMIER - New
 $335,900Active4 beds 2 baths2,031 sq. ft.
$335,900Active4 beds 2 baths2,031 sq. ft.10116 E 131st Place S, Bixby, OK 74008
MLS# 2550493Listed by: D.R. HORTON REALTY OF TX, LLC
