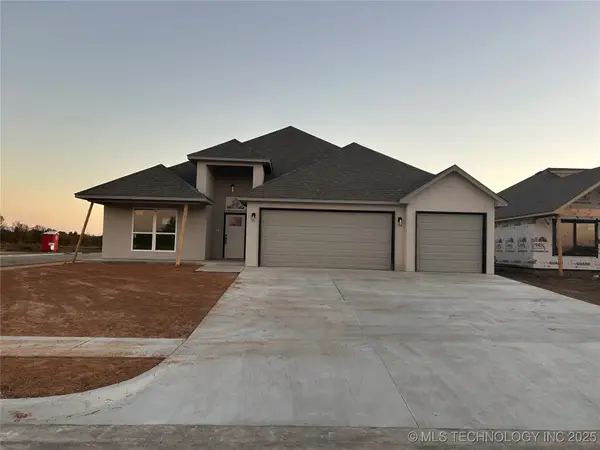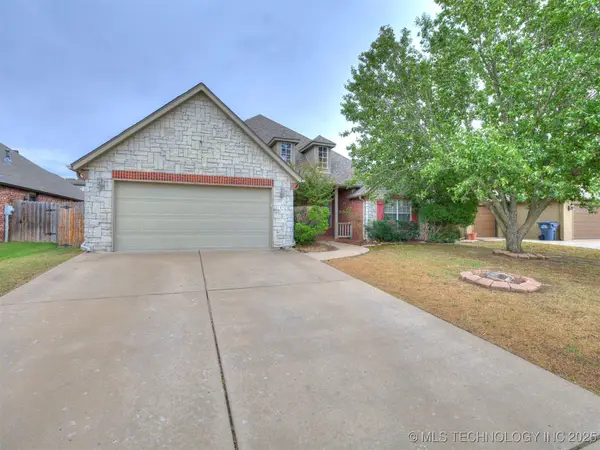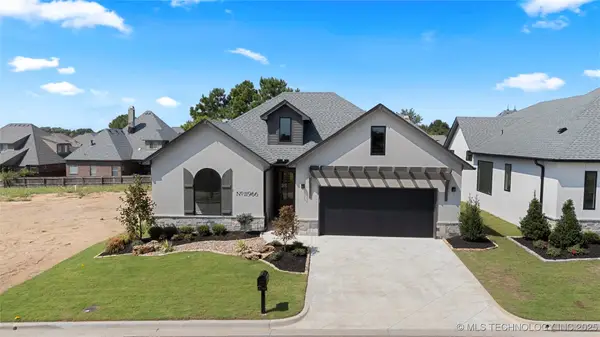11973 S 94th East Avenue, Bixby, OK 74008
Local realty services provided by:Better Homes and Gardens Real Estate Green Country
11973 S 94th East Avenue,Bixby, OK 74008
$585,000
- 3 Beds
- 2 Baths
- 2,376 sq. ft.
- Single family
- Active
Upcoming open houses
- Sat, Nov 1502:00 pm - 04:00 pm
- Sun, Nov 1602:00 pm - 04:00 pm
Listed by: belinda l tucker
Office: mcgraw, realtors
MLS#:2546240
Source:OK_NORES
Price summary
- Price:$585,000
- Price per sq. ft.:$246.21
- Monthly HOA dues:$160
About this home
Single story NEW CONSTRUCTION in gated The Fountains. Light & Bright filled w/natural & artificial light, abundant storage, engineered hardwoods, extensive wood trim, high ceilings. Great Room w/vaulted/beamed ceiling, FP flanked by lighted open shelves. Kitchen features pullout spice & utensil drawers flanking cooktop, large walk-in Pantry & lovely Dining area. Comfortable Four Seasons Room w/sliding door to covered Patio w/view of the 2 neighborhood fountains. Main Suite including Bath w/free standing tub, curbless shower, double vanities & walk-in closet w/dresser leading to Laundry Room w/desk. Two additional Bedrooms & hall Bath. Mud Room w/cubbies & bench. Garage w/epoxy floor & staircase to attic. Energy Star. Gated neighborhood. Bixby Schools.
Contact an agent
Home facts
- Year built:2025
- Listing ID #:2546240
- Added:8 day(s) ago
- Updated:November 15, 2025 at 07:07 PM
Rooms and interior
- Bedrooms:3
- Total bathrooms:2
- Full bathrooms:2
- Living area:2,376 sq. ft.
Heating and cooling
- Cooling:Central Air
- Heating:Central, Gas
Structure and exterior
- Year built:2025
- Building area:2,376 sq. ft.
- Lot area:0.14 Acres
Schools
- High school:Bixby
- Elementary school:North
Finances and disclosures
- Price:$585,000
- Price per sq. ft.:$246.21
- Tax amount:$3,289 (2025)
New listings near 11973 S 94th East Avenue
- Open Sat, 2 to 4pmNew
 $369,000Active3 beds 2 baths2,057 sq. ft.
$369,000Active3 beds 2 baths2,057 sq. ft.10404 E 132nd Street S, Bixby, OK 74008
MLS# 2547183Listed by: COLDWELL BANKER SELECT - Open Sat, 2 to 4pmNew
 $368,000Active3 beds 2 baths2,013 sq. ft.
$368,000Active3 beds 2 baths2,013 sq. ft.10328 E 132nd Street S, Bixby, OK 74008
MLS# 2547185Listed by: COLDWELL BANKER SELECT - Open Sun, 2 to 4pmNew
 $294,900Active3 beds 2 baths2,106 sq. ft.
$294,900Active3 beds 2 baths2,106 sq. ft.14129 S Vandalia Avenue, Bixby, OK 74008
MLS# 2547178Listed by: MCGRAW, REALTORS - New
 $510,000Active4 beds 3 baths2,715 sq. ft.
$510,000Active4 beds 3 baths2,715 sq. ft.6418 E 127th Street S, Bixby, OK 74008
MLS# 2547108Listed by: NORRIS & ASSOCIATES - Open Sun, 2 to 4pmNew
 $569,500Active4 beds 4 baths4,193 sq. ft.
$569,500Active4 beds 4 baths4,193 sq. ft.8603 E 104th Street S, Tulsa, OK 74133
MLS# 2546823Listed by: MCGRAW, REALTORS - New
 $354,900Active3 beds 2 baths2,062 sq. ft.
$354,900Active3 beds 2 baths2,062 sq. ft.9097 E 138th Street S, Bixby, OK 74008
MLS# 2546562Listed by: LEGACY REALTY ADVISORS - Open Sat, 2 to 4pmNew
 $309,900Active3 beds 2 baths1,693 sq. ft.
$309,900Active3 beds 2 baths1,693 sq. ft.14324 S Harvard Place, Bixby, OK 74008
MLS# 2546972Listed by: CHINOWTH & COHEN - Open Sun, 1 to 3pmNew
 $359,000Active3 beds 2 baths1,905 sq. ft.
$359,000Active3 beds 2 baths1,905 sq. ft.13125 S 105th East Avenue, Bixby, OK 74008
MLS# 2547113Listed by: MCGRAW, REALTORS - New
 $250,000Active4.03 Acres
$250,000Active4.03 Acres16559 S Lewis Avenue, Bixby, OK 74008
MLS# 2547140Listed by: KELLER WILLIAMS PREFERRED - New
 $588,000Active3 beds 2 baths2,392 sq. ft.
$588,000Active3 beds 2 baths2,392 sq. ft.11966 S 94th East Avenue, Bixby, OK 74008
MLS# 2545987Listed by: MCGRAW, REALTORS
