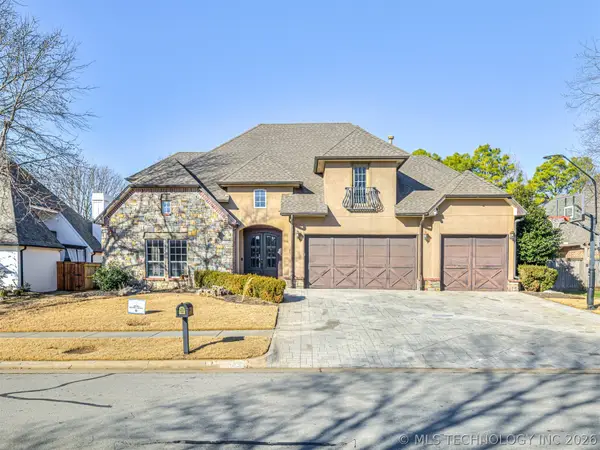12419 S 102nd East Avenue, Bixby, OK 74008
Local realty services provided by:Better Homes and Gardens Real Estate Green Country
12419 S 102nd East Avenue,Bixby, OK 74008
$514,000
- 4 Beds
- 3 Baths
- 2,840 sq. ft.
- Single family
- Active
Listed by: keilani rolls
Office: shyft real estate llc.
MLS#:2544741
Source:OK_NORES
Price summary
- Price:$514,000
- Price per sq. ft.:$180.99
About this home
Bixby Schools! This stunning single-story home on an oversized lot in the sought-after Chisholm Ranch community offers the perfect balance of comfort, style, and functionality. Featuring 4 spacious bedrooms, 2.5 bathrooms, a dedicated office, and a versatile flex room ideal for a media space or game area, this home was designed for modern living.
The open-concept layout highlights a chef’s kitchen with a large island for prep and casual dining, hand-selected granite and tile, stainless steel appliances including a gas range with pot filler, and a generous walk-in pantry. The kitchen flows seamlessly into the living and dining areas—ideal for everyday living or entertaining guests.
The great room features rich hardwood floors, a stone fireplace surrounded by custom built-ins, and large windows that fill the space with natural light. The primary suite is a private retreat, offering a spa-inspired bathroom and a boutique-style closet with direct access to the laundry room. Three additional bedrooms in the split-floor plan easily accommodate large furniture.
Step outside to a spacious backyard perfect for outdoor entertaining, gardening, or adding a pool. The covered patio is ideal for gatherings, while the 3-car garage provides ample storage.
Contact an agent
Home facts
- Year built:2021
- Listing ID #:2544741
- Added:106 day(s) ago
- Updated:February 13, 2026 at 04:01 PM
Rooms and interior
- Bedrooms:4
- Total bathrooms:3
- Full bathrooms:2
- Living area:2,840 sq. ft.
Heating and cooling
- Cooling:Central Air
- Heating:Central, Gas
Structure and exterior
- Year built:2021
- Building area:2,840 sq. ft.
- Lot area:0.25 Acres
Schools
- High school:Bixby
- Middle school:North
- Elementary school:East (Formerly Northeast)
Finances and disclosures
- Price:$514,000
- Price per sq. ft.:$180.99
- Tax amount:$7,001 (2024)
New listings near 12419 S 102nd East Avenue
- New
 $420,000Active3 beds 2 baths2,156 sq. ft.
$420,000Active3 beds 2 baths2,156 sq. ft.13223 S 68th East Avenue, Bixby, OK 74008
MLS# 2604956Listed by: SHEFFIELD REALTY - New
 $455,000Active3 beds 3 baths3,070 sq. ft.
$455,000Active3 beds 3 baths3,070 sq. ft.13216 E 183rd Circle S, Bixby, OK 74008
MLS# 2605016Listed by: INVISION REALTY - New
 $330,000Active4 beds 3 baths2,797 sq. ft.
$330,000Active4 beds 3 baths2,797 sq. ft.8702 E 110th Court, Bixby, OK 74133
MLS# 2605018Listed by: KEVO LLC  $699,900Pending4 beds 4 baths4,892 sq. ft.
$699,900Pending4 beds 4 baths4,892 sq. ft.11170 S 72nd East East Avenue, Bixby, OK 74008
MLS# 2529829Listed by: EXP REALTY, LLC- New
 $235,000Active3 beds 2 baths1,410 sq. ft.
$235,000Active3 beds 2 baths1,410 sq. ft.5919 E 148th Street, Bixby, OK 74008
MLS# 2604159Listed by: AXEN REALTY, LLC - New
 $559,500Active5 beds 4 baths4,571 sq. ft.
$559,500Active5 beds 4 baths4,571 sq. ft.10524 S 91st East Avenue, Tulsa, OK 74133
MLS# 2604615Listed by: AVHOME REALTY - New
 $530,000Active5 beds 4 baths3,397 sq. ft.
$530,000Active5 beds 4 baths3,397 sq. ft.12404 S 103rd East Avenue, Bixby, OK 74008
MLS# 2604128Listed by: REDFIN CORPORATION - New
 $750,000Active22.29 Acres
$750,000Active22.29 Acres00 S Garnett Road, Broken Arrow, OK 74011
MLS# 2603801Listed by: MORE AGENCY  $259,900Pending3 beds 2 baths1,654 sq. ft.
$259,900Pending3 beds 2 baths1,654 sq. ft.13307 S 21st Place, Bixby, OK 74008
MLS# 2604558Listed by: EXP REALTY, LLC- New
 $475,000Active3 beds 3 baths2,450 sq. ft.
$475,000Active3 beds 3 baths2,450 sq. ft.13629 S 21st East Place, Bixby, OK 74008
MLS# 2604499Listed by: COLDWELL BANKER SELECT

