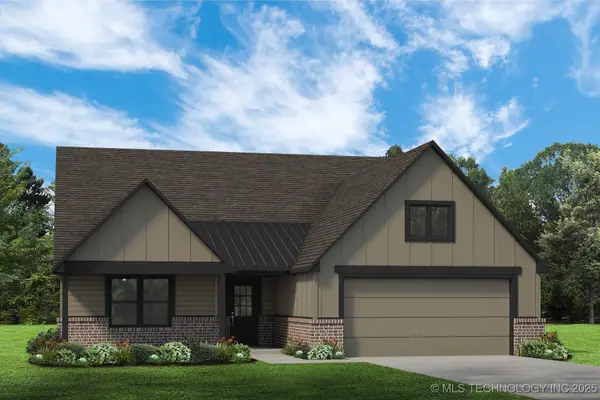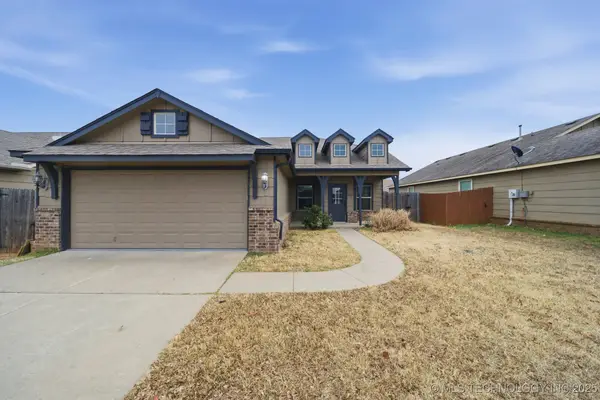12443 S 71st East Avenue, Bixby, OK 74008
Local realty services provided by:Better Homes and Gardens Real Estate Winans
12443 S 71st East Avenue,Bixby, OK 74008
$525,000
- 4 Beds
- 3 Baths
- 3,116 sq. ft.
- Single family
- Pending
Listed by: kim parker
Office: re/max results
MLS#:2545032
Source:OK_NORES
Price summary
- Price:$525,000
- Price per sq. ft.:$168.49
About this home
Stunning dream home in Seven Lakes that backs to a true greenbelt. This home offers the perfect blend of luxury and comfort with hard wood floors throughout, a dedicated office space, cozy stone fireplace in the living room adding warmth and charm. The coffered ceiling in the living area offers updated elegance with large windows adding light and a great view of the green space. For added architectural detail, there are wood beams in the office, primary suite, kitchen and dining areas. The open concept spacious kitchen with large island and wonderful walk in pantry will be the favorite space for any chef in the home. The gas cook top adds a special feature of a window above for daydreaming and conjuring up new recipes. The primary suite offers an oversized shower with bench with his and hers vanities, a whirlpool tub, and an expansive primary closet conveniently located next to the laundry room. The yard is professionally landscaped with sprinkler system. There is an expanded patio for outdoor entertaining and beautiful views of the morning sunrise and the wildlife in the greenbelt. Community amenities include a club house and access to a pool. A family trail behind the property leads directly to Bentley Sports Complex, Washington Irving Park and Harmony Bridge. Don't miss the opportunity to own this exceptional piece of paradise!
Contact an agent
Home facts
- Year built:2016
- Listing ID #:2545032
- Added:53 day(s) ago
- Updated:December 22, 2025 at 05:59 PM
Rooms and interior
- Bedrooms:4
- Total bathrooms:3
- Full bathrooms:3
- Living area:3,116 sq. ft.
Heating and cooling
- Cooling:2 Units, Central Air, Zoned
- Heating:Central, Gas, Zoned
Structure and exterior
- Year built:2016
- Building area:3,116 sq. ft.
- Lot area:0.18 Acres
Schools
- High school:Bixby
- Elementary school:North
Finances and disclosures
- Price:$525,000
- Price per sq. ft.:$168.49
- Tax amount:$5,194 (2024)
New listings near 12443 S 71st East Avenue
- New
 $359,470Active4 beds 3 baths1,947 sq. ft.
$359,470Active4 beds 3 baths1,947 sq. ft.13202 S 72nd East Avenue, Bixby, OK 74008
MLS# 2550678Listed by: TRINITY PROPERTIES - New
 $401,855Active4 beds 3 baths2,350 sq. ft.
$401,855Active4 beds 3 baths2,350 sq. ft.3481 E 153rd Street, Bixby, OK 74008
MLS# 2550715Listed by: TRINITY PROPERTIES - New
 $362,738Active4 beds 2 baths1,891 sq. ft.
$362,738Active4 beds 2 baths1,891 sq. ft.3442 E 153rd Street S, Bixby, OK 74008
MLS# 2550717Listed by: TRINITY PROPERTIES - New
 $359,967Active3 beds 2 baths1,880 sq. ft.
$359,967Active3 beds 2 baths1,880 sq. ft.3421 E 153rd Street S, Bixby, OK 74008
MLS# 2550719Listed by: TRINITY PROPERTIES - New
 $224,900Active3 beds 2 baths1,191 sq. ft.
$224,900Active3 beds 2 baths1,191 sq. ft.17104 S Memorial Drive, Bixby, OK 74008
MLS# 2550685Listed by: KELLER WILLIAMS ADVANTAGE - New
 $345,855Active4 beds 2 baths1,801 sq. ft.
$345,855Active4 beds 2 baths1,801 sq. ft.13159 S 72nd East Avenue, Bixby, OK 74008
MLS# 2550677Listed by: TRINITY PROPERTIES - New
 $273,000Active3 beds 2 baths1,509 sq. ft.
$273,000Active3 beds 2 baths1,509 sq. ft.16029 S 88th East Avenue, Bixby, OK 74008
MLS# 2550101Listed by: COLDWELL BANKER SELECT - New
 $369,000Active4 beds 3 baths2,478 sq. ft.
$369,000Active4 beds 3 baths2,478 sq. ft.7358 E 119th Place S, Bixby, OK 74008
MLS# 2550518Listed by: ENTERA REALTY LLC - New
 $639,000Active5 beds 5 baths4,626 sq. ft.
$639,000Active5 beds 5 baths4,626 sq. ft.9545 E 108th Street S, Bixby, OK 74133
MLS# 2550479Listed by: COLDWELL BANKER SELECT - New
 $509,900Active4 beds 3 baths2,499 sq. ft.
$509,900Active4 beds 3 baths2,499 sq. ft.2850 E 144th Place S, Bixby, OK 74008
MLS# 2550623Listed by: EXECUTIVE HOMES REALTY, LLC
