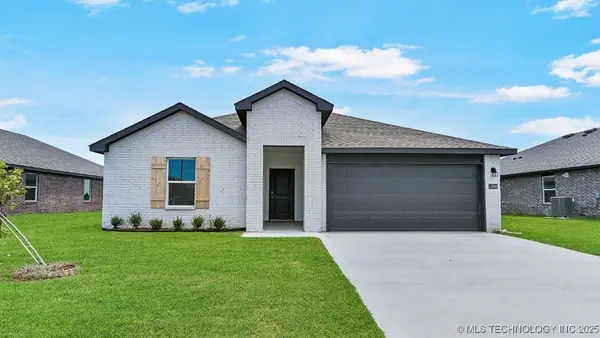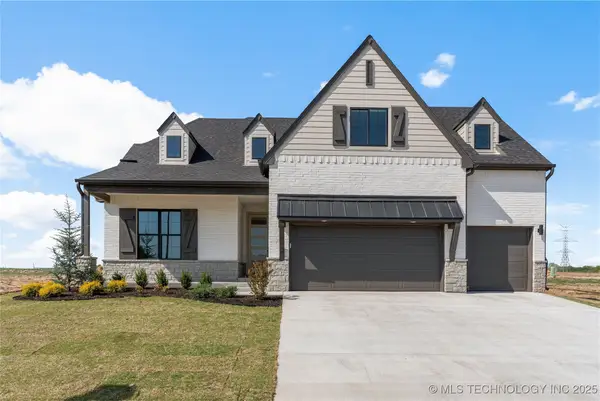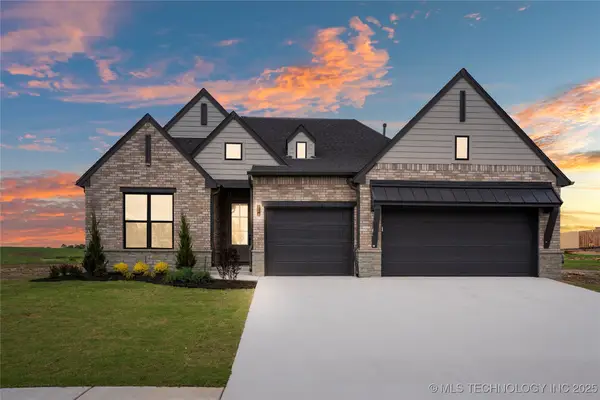12545 S 73rd East Place S, Bixby, OK 74008
Local realty services provided by:Better Homes and Gardens Real Estate Paramount
Listed by:michele travis
Office:chinowth & cohen
MLS#:2537345
Source:OK_NORES
Price summary
- Price:$395,000
- Price per sq. ft.:$172.11
About this home
Welcome to this stunning single level home that offers the perfect blend of comfort, style and functionality! This thoughtfully designed residence features 3 spacious bedrooms, a dedicated study, 2 full bathrooms and a convenient half bath. The open floor plan creates a seamless flow throughout, ideal for both everyday living and entertaining. You'll love the generously sized living room, complete with custom built in bookshelves and a beautiful fireplace, perfect for cozy evenings or hosting guests. The chef inspired kitchen boasts an oversized center island, walk in pantry, gas cooktop, built in oven and microwave, refrigerator, trash drawer and dishwasher, truly a dream for anyone who loves to cook or entertain. The luxurious primary suite is privately located in a split bedroom layout and includes a spa like bath with an extra large walk in shower, double vanities, and ample linen storage. Enjoy the large laundry room offering abundant cabinet space and extra countertop area for added functionality. The 3 car garage provides plenty of room for vehicles and additional storage. Step outside to the expansive back patio, perfect for outdoor dining, entertaining or simply relaxing in your private backyard retreat. This home has it all, schedule your tour today and see for yourself why this one won't last long.
Contact an agent
Home facts
- Year built:2018
- Listing ID #:2537345
- Added:27 day(s) ago
- Updated:September 19, 2025 at 03:25 PM
Rooms and interior
- Bedrooms:3
- Total bathrooms:3
- Full bathrooms:2
- Living area:2,295 sq. ft.
Heating and cooling
- Cooling:Central Air
- Heating:Central, Gas
Structure and exterior
- Year built:2018
- Building area:2,295 sq. ft.
- Lot area:0.22 Acres
Schools
- High school:Bixby
- Middle school:Bixby
- Elementary school:North
Finances and disclosures
- Price:$395,000
- Price per sq. ft.:$172.11
- Tax amount:$5,958 (2024)
New listings near 12545 S 73rd East Place S
- New
 $719,000Active4 beds 4 baths3,353 sq. ft.
$719,000Active4 beds 4 baths3,353 sq. ft.6756 E 128th Street S, Bixby, OK 74008
MLS# 2540192Listed by: KEVO LLC - New
 $625,000Active3 beds 3 baths3,929 sq. ft.
$625,000Active3 beds 3 baths3,929 sq. ft.16928 S Peoria Avenue, Bixby, OK 74008
MLS# 2540634Listed by: SHEA FITE, REALTORS - New
 $699,000Active6 beds 5 baths4,062 sq. ft.
$699,000Active6 beds 5 baths4,062 sq. ft.17829 S 47th East Avenue, Bixby, OK 74008
MLS# 2536341Listed by: MCGRAW, REALTORS - Open Sun, 2 to 4pmNew
 $273,000Active3 beds 2 baths1,536 sq. ft.
$273,000Active3 beds 2 baths1,536 sq. ft.8725 E 126th Place S, Bixby, OK 74008
MLS# 2540814Listed by: KELLER WILLIAMS ADVANTAGE - New
 $440,000Active5 beds 3 baths2,916 sq. ft.
$440,000Active5 beds 3 baths2,916 sq. ft.1946 E 135th Street S, Bixby, OK 74008
MLS# 2540677Listed by: THUNDER RIDGE REALTY - New
 $279,900Active4 beds 3 baths2,210 sq. ft.
$279,900Active4 beds 3 baths2,210 sq. ft.11612 S 101st East Avenue, Bixby, OK 74008
MLS# 2540682Listed by: COLDWELL BANKER SELECT  $324,900Active4 beds 2 baths2,031 sq. ft.
$324,900Active4 beds 2 baths2,031 sq. ft.13503 S 102nd East Avenue, Bixby, OK 74014
MLS# 2505268Listed by: D.R. HORTON REALTY OF TX, LLC $960,000Active239 Acres
$960,000Active239 AcresAddress Withheld By Seller, Bixby, OK 74008
MLS# 2506357Listed by: MIDWEST LAND GROUP $583,400Active4 beds 4 baths2,917 sq. ft.
$583,400Active4 beds 4 baths2,917 sq. ft.2719 E 135th Drive S, Bixby, OK 74008
MLS# 2507662Listed by: MCGRAW, REALTORS $473,570Active3 beds 2 baths2,059 sq. ft.
$473,570Active3 beds 2 baths2,059 sq. ft.2707 E 135th Drive S, Bixby, OK 74008
MLS# 2507676Listed by: MCGRAW, REALTORS
