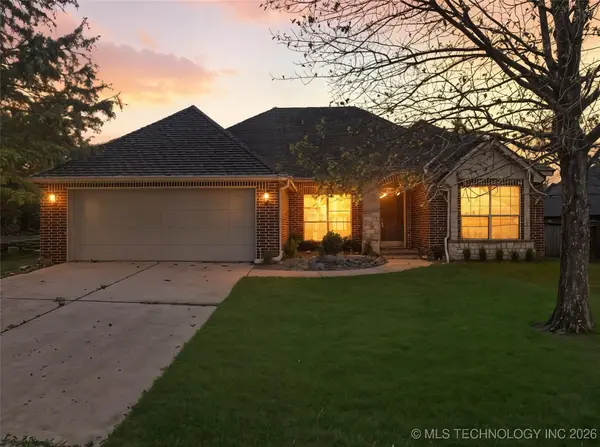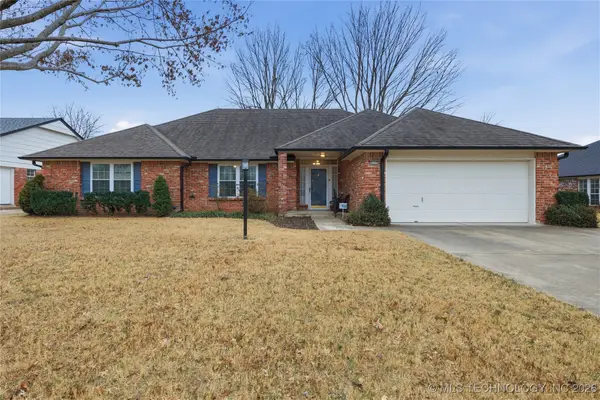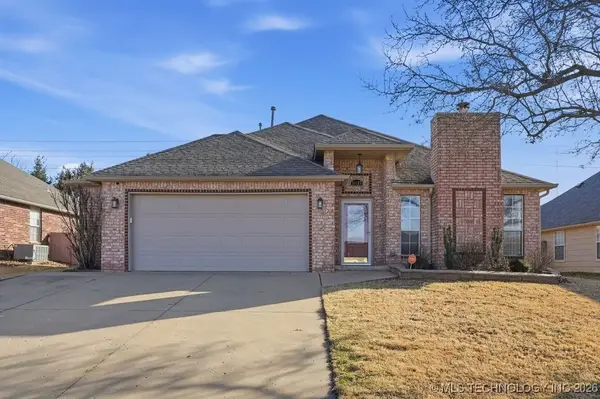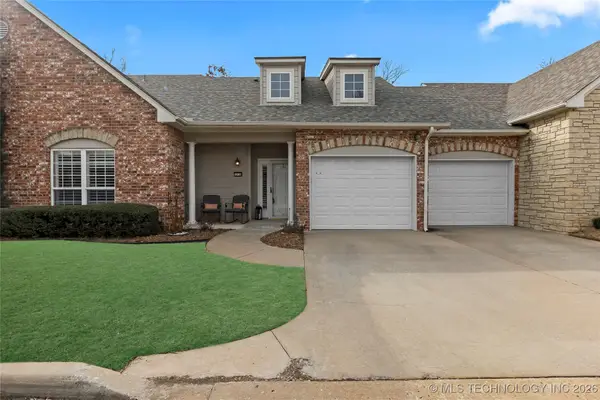12564 S 71st East Avenue, Bixby, OK 74008
Local realty services provided by:Better Homes and Gardens Real Estate Green Country
Listed by: athena j. blackmon
Office: coldwell banker select
MLS#:2533398
Source:OK_NORES
Price summary
- Price:$535,000
- Price per sq. ft.:$172.08
About this home
Absolutely stunning, well cared for, custom built high end home w/many extras/upgrades thoughout. Luxury master suite done w/ 2 closets, double vanities, corner tub and separate shower. Gourmet kitchen w/waterfall island, upgraded granite, walk in pantry, Jay Rambo cabinets w/soft close and pull out shelves(incl bathrooms) under cabinet lighting, brand new appliances including wi-fi controlled dishwasher, gas cooktop, convection microwave, convection oven, french door refrigerator. Hand scraped hardwoods through out, Living w/optional wood burning and switch start. Utility room off kitchen w/sink. 3 beds and 2 full baths up w/gameroom w/wet bar & mini fridge and 2 walk in attic storage room. Formal dining room, study w/wood beamed ceiling, powder bath. Exterior; stunning wood look insulated garage doors w/ wi fi openers, SW Emerald exterior paint and 9'x13'x5' deep fiberglass plunge pool, prof landscaping w/ wi fi sprinkler system, garden fountain, several fruit trees, stained concrete porch/patio, guttering. Crown molding in every room and upgraded molding on 1st floor, 9' ceilings. Low E Argon tilt in windows. R32 blown insulations in ceilings, R13 batt system in walls, Honeywell wi fi thermostats. Security System. The home also has the leaf guard gutter system installed as well as a reverse
osmosis Culligan drinking water system. The Home owners are also willing to leave all the TV's as well as the surround system upstairs. Amazing opportunity for a better than new home!
Contact an agent
Home facts
- Year built:2012
- Listing ID #:2533398
- Added:170 day(s) ago
- Updated:January 23, 2026 at 09:58 PM
Rooms and interior
- Bedrooms:4
- Total bathrooms:4
- Full bathrooms:3
- Living area:3,109 sq. ft.
Heating and cooling
- Cooling:2 Units, Central Air, Zoned
- Heating:Central, Gas, Zoned
Structure and exterior
- Year built:2012
- Building area:3,109 sq. ft.
- Lot area:0.21 Acres
Schools
- High school:Bixby
- Elementary school:North
Finances and disclosures
- Price:$535,000
- Price per sq. ft.:$172.08
- Tax amount:$7,742 (2024)
New listings near 12564 S 71st East Avenue
- New
 $333,000Active4 beds 2 baths2,096 sq. ft.
$333,000Active4 beds 2 baths2,096 sq. ft.4526 E 141st Place S, Bixby, OK 74008
MLS# 2602761Listed by: MORE AGENCY - New
 $149,700Active2.53 Acres
$149,700Active2.53 Acres14500 E 202nd Street S, Bixby, OK 74008
MLS# 2602742Listed by: CHINOWTH & COHEN - New
 $353,000Active5 beds 3 baths2,034 sq. ft.
$353,000Active5 beds 3 baths2,034 sq. ft.13104 S 100th East Avenue S, Bixby, OK 74014
MLS# 2602620Listed by: D.R. HORTON REALTY OF TX, LLC - New
 $283,000Active4 beds 3 baths2,053 sq. ft.
$283,000Active4 beds 3 baths2,053 sq. ft.8402 E 110th Street S, Tulsa, OK 74133
MLS# 2601702Listed by: COCHRAN & CO REALTORS - New
 $364,900Active5 beds 3 baths2,607 sq. ft.
$364,900Active5 beds 3 baths2,607 sq. ft.9922 E 135th Place S, Bixby, OK 74008
MLS# 2602600Listed by: D.R. HORTON REALTY OF TX, LLC - New
 $364,000Active5 beds 3 baths2,607 sq. ft.
$364,000Active5 beds 3 baths2,607 sq. ft.13520 S 100th East Avenue, Bixby, OK 74008
MLS# 2602604Listed by: D.R. HORTON REALTY OF TX, LLC - New
 $380,500Active4 beds 2 baths2,051 sq. ft.
$380,500Active4 beds 2 baths2,051 sq. ft.15555 S 36th East Avenue S, Bixby, OK 74008
MLS# 2602569Listed by: D.R. HORTON REALTY OF TX, LLC - New
 $305,000Active3 beds 2 baths2,250 sq. ft.
$305,000Active3 beds 2 baths2,250 sq. ft.11523 S 105th Avenue E, Bixby, OK 74008
MLS# 2602293Listed by: EXP REALTY, LLC - New
 $699,900Active4 beds 5 baths3,443 sq. ft.
$699,900Active4 beds 5 baths3,443 sq. ft.6717 E 128th Street S, Bixby, OK 74008
MLS# 2549864Listed by: MCGRAW, REALTORS - New
 $325,000Active3 beds 2 baths1,580 sq. ft.
$325,000Active3 beds 2 baths1,580 sq. ft.10128 S 94th East Avenue, Tulsa, OK 74133
MLS# 2602426Listed by: MCGRAW, REALTORS
