12643 S 67th East Avenue, Bixby, OK 74008
Local realty services provided by:Better Homes and Gardens Real Estate Paramount
Listed by: ron sumner
Office: coldwell banker select
MLS#:2521990
Source:OK_NORES
Price summary
- Price:$535,000
- Price per sq. ft.:$153.91
About this home
Everything You Want! With a view of one of the lakes and a short walk to the neighborhood pool in prestigious Seven Lakes, this home has lots of desirable features. A home office or music room is located just off the two-story entry. Just ahead is the spacious family room with hardwood floors, brick fireplace and a wall of bookshelves! It is open to the gourmet kitchen which has an island bar, closet pantry, lots of cabinets, refrigerator and icemaker. Entertaining is fun with the spacious dining room adjacent to the kitchen. The first floor master bedroom has a vaulted ceiling, large walk-in closet and private bath with two sinks, whirlpool tub and stall shower. A second bedroom with its own private bath is also down. Upstairs are two bedrooms, each with its own private bathroom, a large game/TV room plus a separate study room. Bixby schools with easy access to North Elementary and middle schools. Owner financing available! New interior paint! Roof is approximately 5 years old.
Contact an agent
Home facts
- Year built:2009
- Listing ID #:2521990
- Added:235 day(s) ago
- Updated:January 18, 2026 at 09:11 AM
Rooms and interior
- Bedrooms:4
- Total bathrooms:5
- Full bathrooms:4
- Living area:3,476 sq. ft.
Heating and cooling
- Cooling:2 Units, Central Air, Zoned
- Heating:Central, Gas, Zoned
Structure and exterior
- Year built:2009
- Building area:3,476 sq. ft.
- Lot area:0.21 Acres
Schools
- High school:Bixby
- Elementary school:North
Finances and disclosures
- Price:$535,000
- Price per sq. ft.:$153.91
- Tax amount:$6,731 (2024)
New listings near 12643 S 67th East Avenue
- New
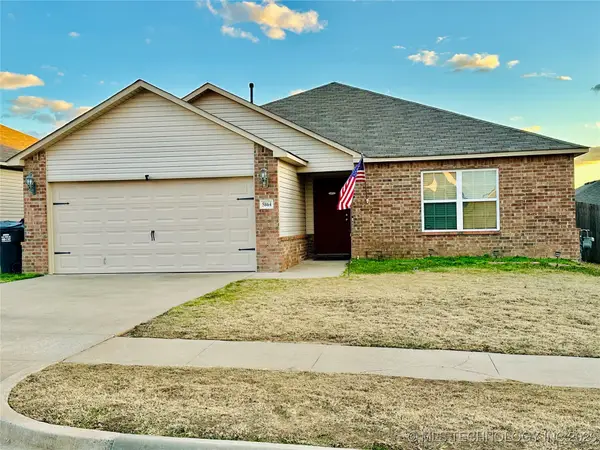 $254,900Active3 beds 2 baths1,540 sq. ft.
$254,900Active3 beds 2 baths1,540 sq. ft.5864 E 146th Street S, Bixby, OK 74008
MLS# 2602018Listed by: RISE REAL ESTATE - New
 $900,000Active3 beds 1 baths1,100 sq. ft.
$900,000Active3 beds 1 baths1,100 sq. ft.9916 E 206th Street, Bixby, OK 74008
MLS# 2602021Listed by: AXEN REALTY, LLC - New
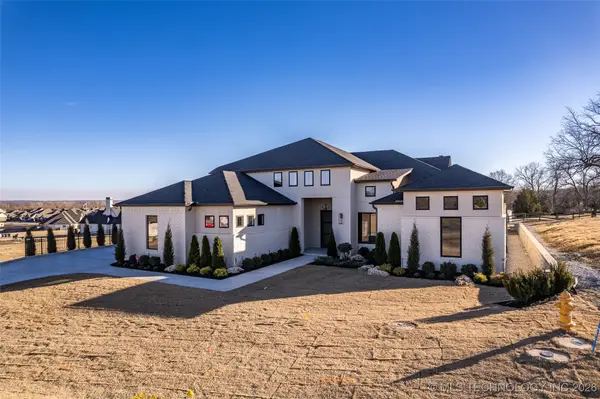 $849,000Active4 beds 4 baths3,679 sq. ft.
$849,000Active4 beds 4 baths3,679 sq. ft.6708 E 153rd Street S, Bixby, OK 74008
MLS# 2549638Listed by: MCGRAW, REALTORS - New
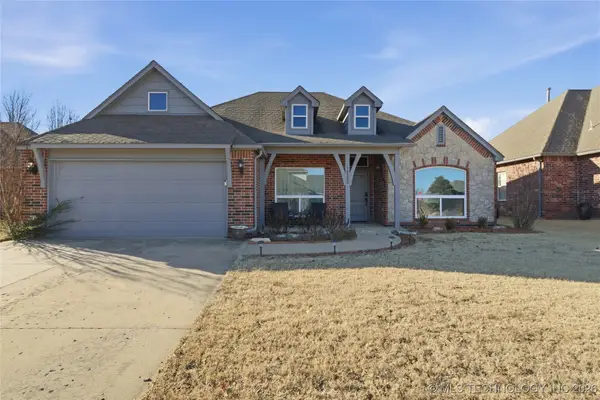 $319,000Active4 beds 2 baths2,024 sq. ft.
$319,000Active4 beds 2 baths2,024 sq. ft.14220 S Vandalia Avenue, Bixby, OK 74008
MLS# 2601901Listed by: KELLER WILLIAMS ADVANTAGE - New
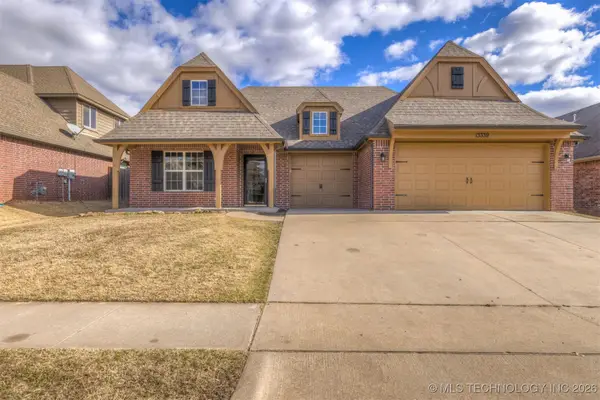 $329,500Active4 beds 2 baths1,978 sq. ft.
$329,500Active4 beds 2 baths1,978 sq. ft.13339 S 21st Street, Bixby, OK 74008
MLS# 2601718Listed by: C21/FIRST CHOICE REALTY - Open Sun, 2 to 4pmNew
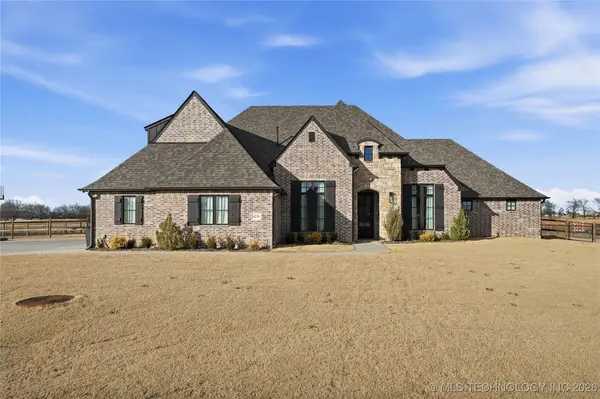 $640,000Active4 beds 4 baths3,320 sq. ft.
$640,000Active4 beds 4 baths3,320 sq. ft.4239 E 177th Place S, Bixby, OK 74008
MLS# 2601783Listed by: KELLER WILLIAMS ADVANTAGE - Open Sun, 2 to 4pmNew
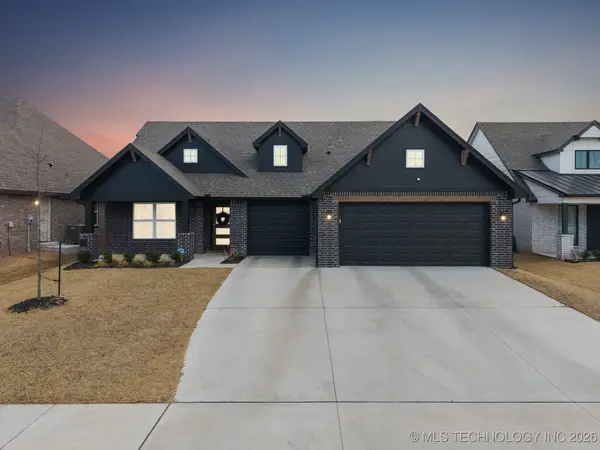 $359,000Active4 beds 2 baths1,824 sq. ft.
$359,000Active4 beds 2 baths1,824 sq. ft.12307 S Maplewood Avenue, Bixby, OK 74008
MLS# 2601803Listed by: COLDWELL BANKER SELECT - New
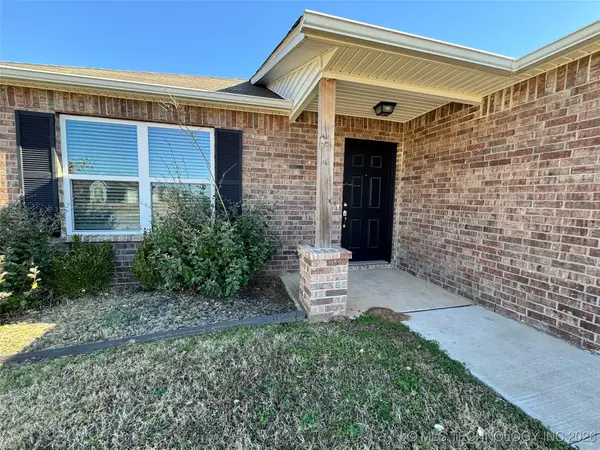 $249,900Active3 beds 2 baths1,399 sq. ft.
$249,900Active3 beds 2 baths1,399 sq. ft.16113 S 88th East Avenue S, Bixby, OK 74008
MLS# 2601633Listed by: FLOTILLA REAL ESTATE PARTNERS - New
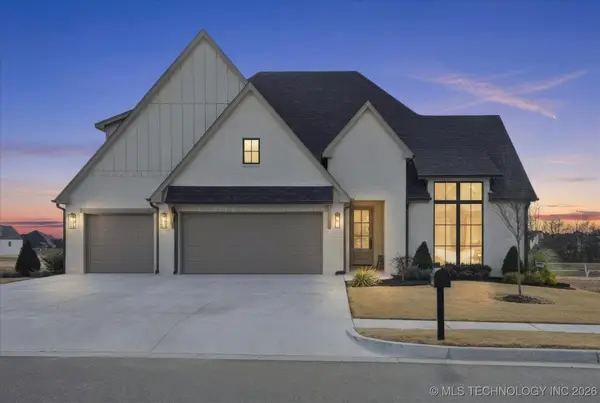 $599,500Active4 beds 4 baths3,347 sq. ft.
$599,500Active4 beds 4 baths3,347 sq. ft.2338 E 134th Circle S, Bixby, OK 74008
MLS# 2601682Listed by: CHINOWTH & COHEN - New
 $554,900Active4 beds 4 baths3,430 sq. ft.
$554,900Active4 beds 4 baths3,430 sq. ft.11579 S 67th East Avenue, Bixby, OK 74008
MLS# 2601478Listed by: CHINOWTH & COHEN
