13 W 4th Street, Bixby, OK 74008
Local realty services provided by:Better Homes and Gardens Real Estate Green Country
Listed by: tonya ellison
Office: chinowth & cohen
MLS#:2538056
Source:OK_NORES
Price summary
- Price:$359,000
- Price per sq. ft.:$115.84
About this home
Over 3000 sqft (AP) Welcome to this beautiful four-bedroom, three-bath home in Bixby School District. With a flexible floor plan, this home offers a dedicated office and a formal dining room that could also serve as a versatile flex space.
Downstairs, enjoy a spacious laundry area with built-in storage and room for a refrigerator, perfect for keeping your home organized. The primary suite is a true retreat with newer carpet and a cozy fireplace The updated primary bath features vaulted ceilings, a frameless glass shower, and has direct access to a large walk-in closet.
Upstairs, you'll find three additional bedrooms and another full bath with a generous storage area.
Step outside to a fence generously sized backyard with extended patio-perfect for play or entertaining or relax on the large covered front patio. Recent updates include a patio extension, refreshed landscaping, refinished hardwood floors, an updated primary bath, fresh paint, a brand-new roof, a sprinkler system, smart thermostats and newer primary carpet. Lot is large enough to build a detached garage. This home is move-in ready and designed for both everyday living and entertaining!
Contact an agent
Home facts
- Year built:1940
- Listing ID #:2538056
- Added:167 day(s) ago
- Updated:February 25, 2026 at 04:10 PM
Rooms and interior
- Bedrooms:4
- Total bathrooms:3
- Full bathrooms:3
- Living area:3,099 sq. ft.
Heating and cooling
- Cooling:Central Air
- Heating:Central, Gas
Structure and exterior
- Year built:1940
- Building area:3,099 sq. ft.
- Lot area:0.23 Acres
Schools
- High school:Bixby
- Elementary school:Central
Finances and disclosures
- Price:$359,000
- Price per sq. ft.:$115.84
- Tax amount:$2,316 (2024)
New listings near 13 W 4th Street
- New
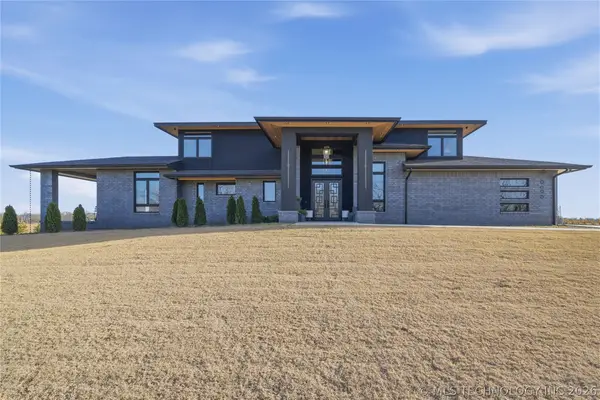 $875,000Active4 beds 4 baths3,458 sq. ft.
$875,000Active4 beds 4 baths3,458 sq. ft.9696 E 161st Street S, Bixby, OK 74008
MLS# 2604903Listed by: RE/MAX RESULTS - New
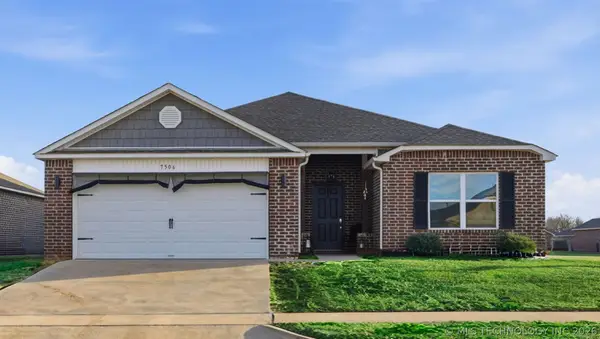 $310,000Active4 beds 2 baths1,927 sq. ft.
$310,000Active4 beds 2 baths1,927 sq. ft.7506 E 159th Street S, Bixby, OK 74008
MLS# 2606265Listed by: EPIQUE REALTY - New
 $300,000Active0.98 Acres
$300,000Active0.98 Acres13031 S Mingo Road, Bixby, OK 74008
MLS# 2606324Listed by: COLDWELL BANKER SELECT - New
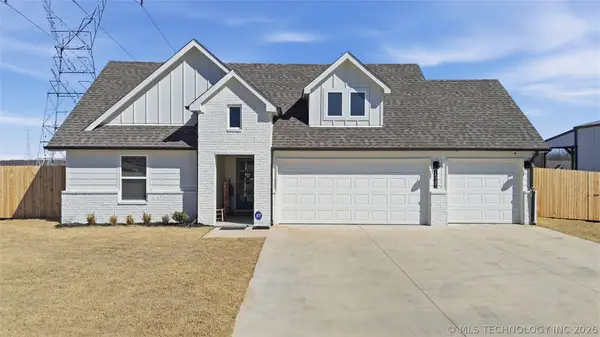 $399,000Active4 beds 2 baths2,031 sq. ft.
$399,000Active4 beds 2 baths2,031 sq. ft.15385 S 37th Court S, Bixby, OK 74008
MLS# 2606290Listed by: COLDWELL BANKER SELECT - New
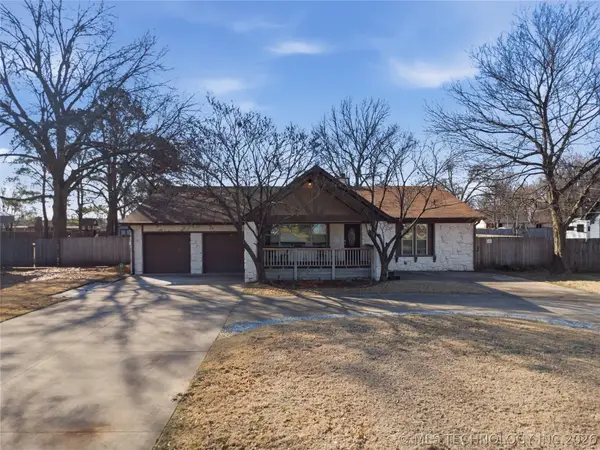 $345,000Active4 beds 2 baths1,961 sq. ft.
$345,000Active4 beds 2 baths1,961 sq. ft.8512 E 121st Street S, Bixby, OK 74008
MLS# 2605395Listed by: BLACK LABEL AGENTS - New
 $1,040,000Active160 Acres
$1,040,000Active160 Acres160 E 191st Street S, Bixby, OK 74008
MLS# 2605951Listed by: KELLER WILLIAMS ADVANTAGE - New
 $459,900Active3 beds 3 baths2,362 sq. ft.
$459,900Active3 beds 3 baths2,362 sq. ft.2718 E 134th Circle, Bixby, OK 74008
MLS# 2605971Listed by: KELLER WILLIAMS PREFERRED  $214,900Pending3 beds 2 baths1,120 sq. ft.
$214,900Pending3 beds 2 baths1,120 sq. ft.13209 S 85th East Place, Bixby, OK 74008
MLS# 2605725Listed by: RE/MAX RESULTS- New
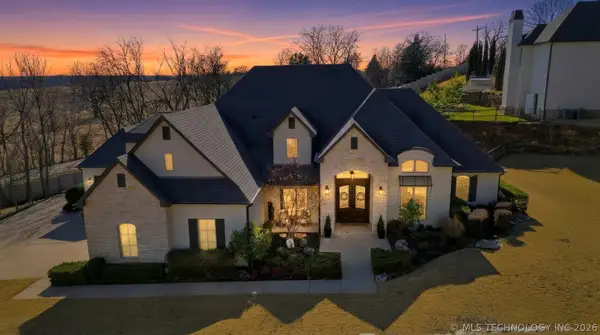 $950,000Active5 beds 5 baths4,821 sq. ft.
$950,000Active5 beds 5 baths4,821 sq. ft.6140 E 140th Street S, Bixby, OK 74008
MLS# 2605743Listed by: MCGRAW, REALTORS - New
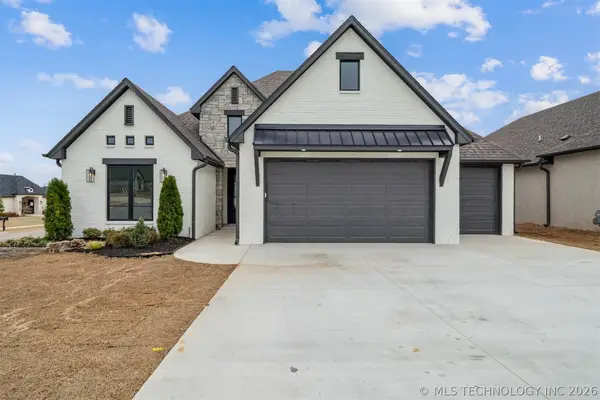 $554,900Active4 beds 4 baths3,030 sq. ft.
$554,900Active4 beds 4 baths3,030 sq. ft.13603 S 21st Court E, Bixby, OK 74008
MLS# 2605629Listed by: KELLER WILLIAMS ADVANTAGE

