13408 S 20th Court, Bixby, OK 74008
Local realty services provided by:Better Homes and Gardens Real Estate Winans
Listed by: david s dumont
Office: pinnacle realty group
MLS#:2532076
Source:OK_NORES
Price summary
- Price:$420,500
- Price per sq. ft.:$142.06
About this home
Priced to sell plus a price drop! A beautiful home in this highly desirable community. The first word that comes to mind when you walk into the two story foyer is Charming. The open floor plan is warm and inviting. A large archway from the Foyer opens to the Flex Room, with a high cathedral ceiling and another archway that leads to the Kitchen, Pantry, and Utility Room. The Flex Room for the current owner was used as a second TV room, and is also perfect for an office, formal Dining Room, Video game center, or hobby center. Beautiful granite island and counters is only the start of what this wonderful Kitchen offers. Pendant lights, under cabinet lights, stainless appliances and more. Bay breakfast nook with lots of glass fills the nook and Kitchen with natural light. The Great Room has a painted brick fireplace with gas logs and a wood mantle, and a nook to the right that's perfect for a sofa table, desk, or built-in shelves. 5 ceiling mounted speakers for a great sound experience! 3 of the 5 bedrooms are downstairs, including the Primary Suite. The Primary Bedroom is large, with more than enough space for a foot bench at the end of the bed, and a nice sitting area. Primary ensuite bath is an oasis with separate vanities split by a corner tub with an occluded garden window for privacy and lots of light. Large walk-in closet. A water closet allows the bathroom to be used by 2 people at once. Separate shower. Downstairs hall bath has double sink vanity. 2 more bedrooms upstairs as well as another hall bath, and a large game room that has an overlook into the Foyer, 5 pre-wired speakers, 2 large windows overlooking the backyard, and a sliding barn door. $3,000 flooring allowance. Large covered patio. Storm shelter in garage. The neighborhood pool/clubhouse/play-set/splash pad area/ponds/trails add a lot to living here! Book your showing today!
Contact an agent
Home facts
- Year built:2008
- Listing ID #:2532076
- Added:165 day(s) ago
- Updated:January 11, 2026 at 04:51 PM
Rooms and interior
- Bedrooms:5
- Total bathrooms:3
- Full bathrooms:3
- Living area:2,960 sq. ft.
Heating and cooling
- Cooling:2 Units, Central Air
- Heating:Central, Gas
Structure and exterior
- Year built:2008
- Building area:2,960 sq. ft.
- Lot area:0.2 Acres
Schools
- High school:Bixby
- Middle school:Bixby
- Elementary school:West
Finances and disclosures
- Price:$420,500
- Price per sq. ft.:$142.06
- Tax amount:$4,590 (2024)
New listings near 13408 S 20th Court
- New
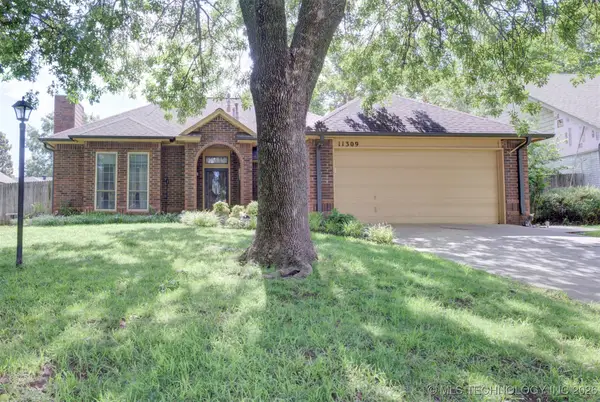 $278,500Active3 beds 2 baths1,967 sq. ft.
$278,500Active3 beds 2 baths1,967 sq. ft.11309 S 107th East Avenue, Bixby, OK 74008
MLS# 2600168Listed by: THE GARRISON GROUP LLC. - New
 $347,750Active3 beds 2 baths2,245 sq. ft.
$347,750Active3 beds 2 baths2,245 sq. ft.14226 S Urbana Avenue, Bixby, OK 74008
MLS# 2601003Listed by: MCGRAW, REALTORS  $572,500Active4 beds 3 baths2,800 sq. ft.
$572,500Active4 beds 3 baths2,800 sq. ft.2611 E 135th Drive S, Bixby, OK 74008
MLS# 2546213Listed by: ERIN CATRON & COMPANY, LLC- Open Sun, 1 to 4pmNew
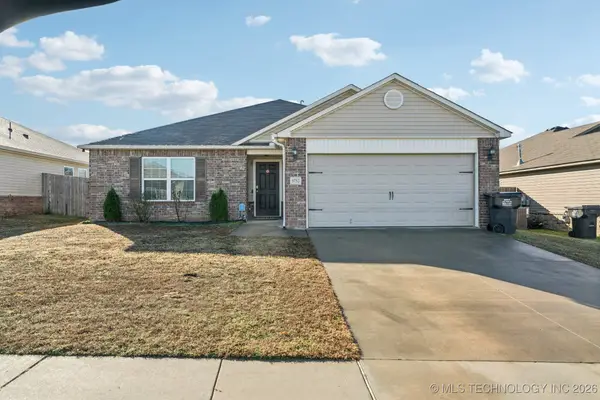 $247,000Active3 beds 2 baths1,545 sq. ft.
$247,000Active3 beds 2 baths1,545 sq. ft.5752 E 147th Street S, Bixby, OK 74008
MLS# 2600626Listed by: KELLER WILLIAMS PREFERRED - New
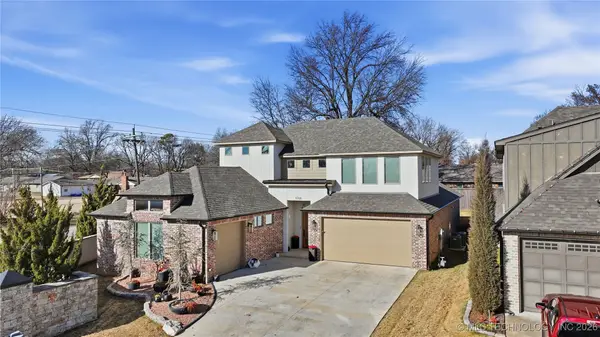 $585,000Active3 beds 4 baths3,314 sq. ft.
$585,000Active3 beds 4 baths3,314 sq. ft.9705 E 116th Place S, Bixby, OK 74008
MLS# 2551274Listed by: THE AGENCY - New
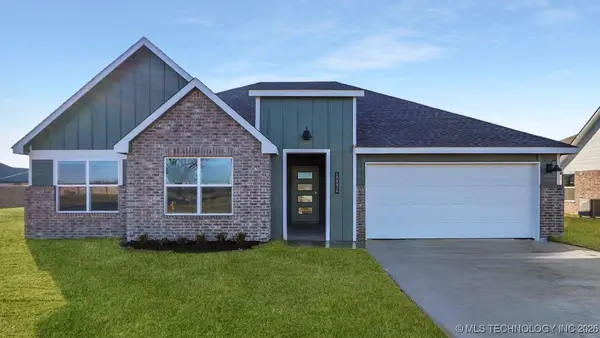 $350,400Active4 beds 2 baths2,314 sq. ft.
$350,400Active4 beds 2 baths2,314 sq. ft.10034 E 131st Place S, Bixby, OK 74008
MLS# 2600928Listed by: D.R. HORTON REALTY OF TX, LLC - New
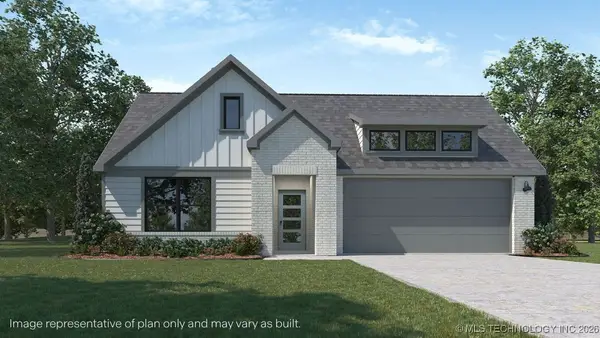 $329,475Active4 beds 2 baths1,831 sq. ft.
$329,475Active4 beds 2 baths1,831 sq. ft.10208 E 131st Place S, Bixby, OK 74014
MLS# 2600918Listed by: D.R. HORTON REALTY OF TX, LLC - New
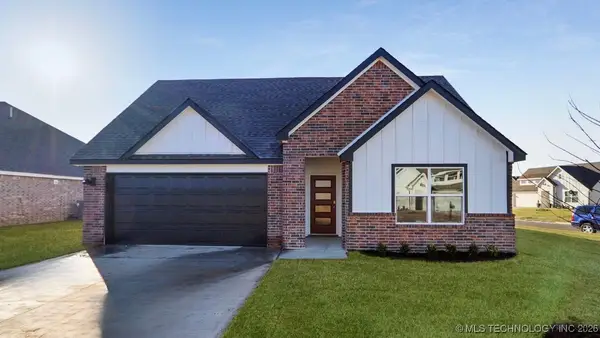 $345,285Active5 beds 3 baths2,034 sq. ft.
$345,285Active5 beds 3 baths2,034 sq. ft.10030 E 131st Place S, Bixby, OK 74014
MLS# 2600919Listed by: D.R. HORTON REALTY OF TX, LLC - New
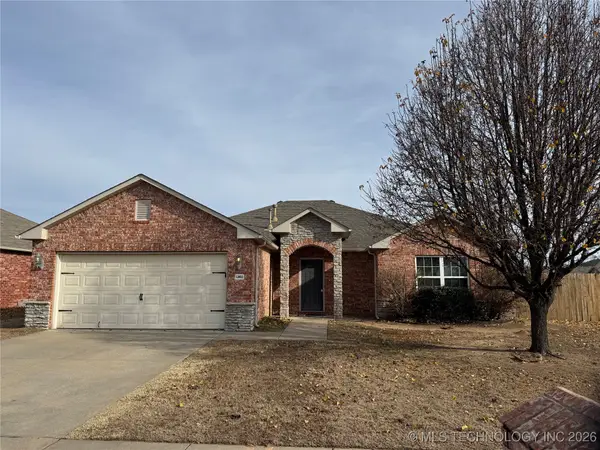 $304,900Active4 beds 2 baths1,942 sq. ft.
$304,900Active4 beds 2 baths1,942 sq. ft.12693 S 85th East Place E, Bixby, OK 74008
MLS# 2551177Listed by: LINSCH REALTY LLC - New
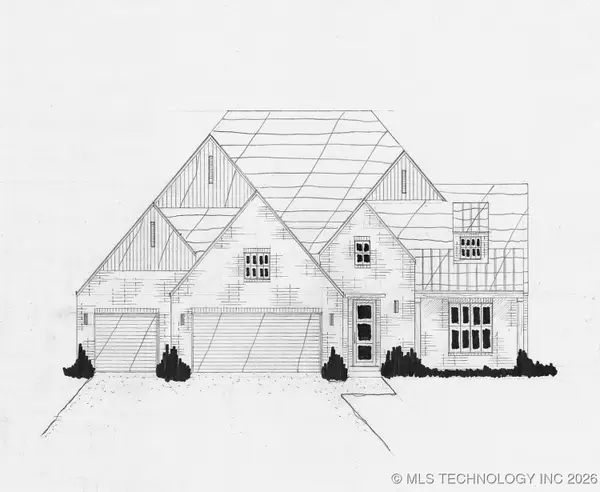 $520,400Active3 beds 3 baths2,750 sq. ft.
$520,400Active3 beds 3 baths2,750 sq. ft.2838 E 144th Place S, Bixby, OK 74008
MLS# 2600865Listed by: EXECUTIVE HOMES REALTY, LLC
