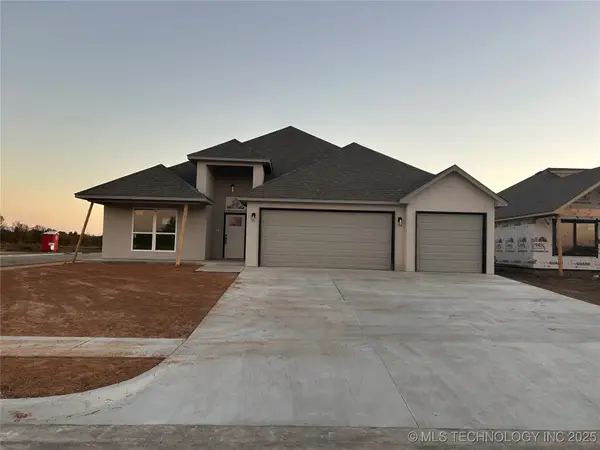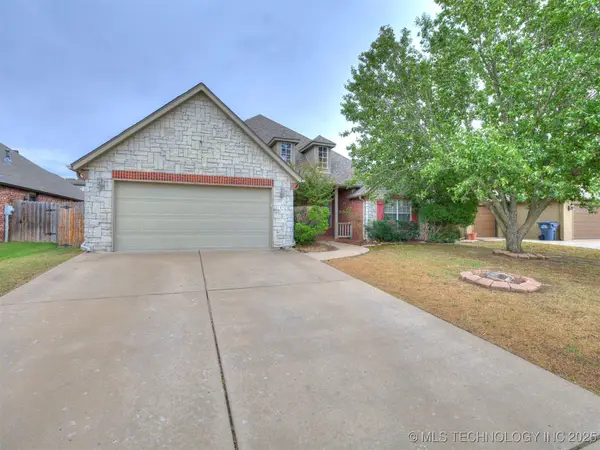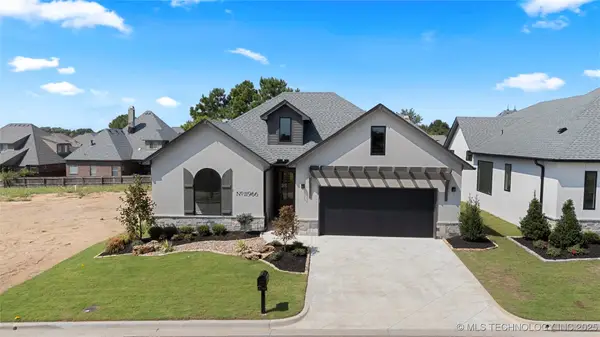13522 S Lewis Avenue, Bixby, OK 74008
Local realty services provided by:Better Homes and Gardens Real Estate Winans
13522 S Lewis Avenue,Bixby, OK 74008
$1,499,000
- 4 Beds
- 5 Baths
- 4,112 sq. ft.
- Single family
- Pending
Listed by: rachel close
Office: mcgraw, realtors
MLS#:2537434
Source:OK_NORES
Price summary
- Price:$1,499,000
- Price per sq. ft.:$364.54
About this home
This stunning only 1 owner home features 4-bedroom (with option for 5th), 3-full and 2-half bath, two-story home offers 4,112 sq. ft. (AP) of living space on 10.5 private acres with electric gated access. Located in the Estates at Hampton Hills and the Bixby West School District, this property combines luxury living with equestrian amenities.
Inside, refinished wood floors, new carpet, fresh interior paint, and original custom double iron front doors create a warm and elegant feel. The home also features a walk-in pantry, built-ins in the designated office, and a laundry room with a sink and drop zone for added convenience. Modern upgrades include a tankless water heater, thermal windows, and a storm shelter cleverly built into a bedroom closet.
A gas-start fire pit with a surrounding stone bench creates a cozy outdoor gathering spot, while the inground gunite saltwater pool offers the perfect place to relax. The 3-car attached garage with epoxy flooring and rear entry complements the home, and a private electric gated driveway ensures privacy. The property is fully fenced with a majority of the fencing in low-maintenance white vinyl and the south boundary secured with barbed wire.
For horse or hobby enthusiasts, the newer Morton-built barn and stables feature 3 stalls (with space for a fourth), 5 car spots, electric, hot water, enclosed tack room and room for a car lift.
This estate offers a rare combination of privacy, luxury, and equestrian-ready amenities, perfect for those seeking a serene country lifestyle without sacrificing modern comfort. Schedule your private tour today!
Contact an agent
Home facts
- Year built:2004
- Listing ID #:2537434
- Added:60 day(s) ago
- Updated:November 15, 2025 at 09:25 AM
Rooms and interior
- Bedrooms:4
- Total bathrooms:5
- Full bathrooms:3
- Living area:4,112 sq. ft.
Heating and cooling
- Cooling:2 Units, Central Air
- Heating:Gas
Structure and exterior
- Year built:2004
- Building area:4,112 sq. ft.
- Lot area:10.51 Acres
Schools
- High school:Bixby
- Middle school:Bixby
- Elementary school:West
Finances and disclosures
- Price:$1,499,000
- Price per sq. ft.:$364.54
- Tax amount:$7,492 (2024)
New listings near 13522 S Lewis Avenue
- Open Sat, 2 to 4pmNew
 $369,000Active3 beds 2 baths2,057 sq. ft.
$369,000Active3 beds 2 baths2,057 sq. ft.10404 E 132nd Street S, Bixby, OK 74008
MLS# 2547183Listed by: COLDWELL BANKER SELECT - Open Sat, 2 to 4pmNew
 $368,000Active3 beds 2 baths2,013 sq. ft.
$368,000Active3 beds 2 baths2,013 sq. ft.10328 E 132nd Street S, Bixby, OK 74008
MLS# 2547185Listed by: COLDWELL BANKER SELECT - Open Sun, 3:30 to 5pmNew
 $294,900Active3 beds 2 baths2,106 sq. ft.
$294,900Active3 beds 2 baths2,106 sq. ft.14129 S Vandalia Avenue, Bixby, OK 74008
MLS# 2547178Listed by: MCGRAW, REALTORS - New
 $510,000Active4 beds 3 baths2,715 sq. ft.
$510,000Active4 beds 3 baths2,715 sq. ft.6418 E 127th Street S, Bixby, OK 74008
MLS# 2547108Listed by: NORRIS & ASSOCIATES - Open Sun, 2 to 4pmNew
 $569,500Active4 beds 4 baths4,193 sq. ft.
$569,500Active4 beds 4 baths4,193 sq. ft.8603 E 104th Street S, Tulsa, OK 74133
MLS# 2546823Listed by: MCGRAW, REALTORS - New
 $354,900Active3 beds 2 baths2,062 sq. ft.
$354,900Active3 beds 2 baths2,062 sq. ft.9097 E 138th Street S, Bixby, OK 74008
MLS# 2546562Listed by: LEGACY REALTY ADVISORS - New
 $309,900Active3 beds 2 baths1,693 sq. ft.
$309,900Active3 beds 2 baths1,693 sq. ft.14324 S Harvard Place, Bixby, OK 74008
MLS# 2546972Listed by: CHINOWTH & COHEN - Open Sun, 1 to 3pmNew
 $359,000Active3 beds 2 baths1,905 sq. ft.
$359,000Active3 beds 2 baths1,905 sq. ft.13125 S 105th East Avenue, Bixby, OK 74008
MLS# 2547113Listed by: MCGRAW, REALTORS - New
 $250,000Active4.03 Acres
$250,000Active4.03 Acres16559 S Lewis Avenue, Bixby, OK 74008
MLS# 2547140Listed by: KELLER WILLIAMS PREFERRED - New
 $588,000Active3 beds 2 baths2,392 sq. ft.
$588,000Active3 beds 2 baths2,392 sq. ft.11966 S 94th East Avenue, Bixby, OK 74008
MLS# 2545987Listed by: MCGRAW, REALTORS
