13533 S Lewis Avenue, Bixby, OK 74008
Local realty services provided by:Better Homes and Gardens Real Estate Paramount
Listed by: brenda woodward
Office: mcgraw, realtors
MLS#:2600649
Source:OK_NORES
Price summary
- Price:$1,600,000
- Price per sq. ft.:$303.09
About this home
Your wait for a rustic, yet modern oasis is over!!! This gorgeous home with gated entrance on 2.41 acres features 5 bedrooms, 5.5 baths, office, formal living room, formal dining room, game room, & heated saltwater pool and hot tub. Foyer has vaulted wood ceiling. The majestic main living area features a vaulted/beamed ceiling, rustic wood floors, floor to ceiling stone fireplace, plantation shutters, and beautiful built-in storage. The magnificent kitchen includes a huge granite island with bar seating, double ovens, large gas cooktop, walk-in pantry, butler’s pantry, a plethora of storage, wood floors, and spacious ding area with gorgeous designer ceiling with wood, great view, and access to the decks. Rustic formal dining room features stone based posts, wood floors, and built-ins including wine racks. Office with vaulted/beamed ceiling, 2 entries, wood floors, closet, and plantation shutters. Formal living room includes stone to ceiling stone fireplace, deck access, and great view of pool area. Beautiful primary suite features vaulted/beamed ceiling, plantation shutters, wood floors, and spa bath with great wood accented trayed ceiling, clawfoot tub, double vanities, and large shower. The 2 secondary main level bedrooms include private baths and walk-in closets. Second level features 2 very spacious bedrooms with walk-in closets and baths, and game room with balcony overlooking the pool area and backyard. Exterior features include fully fenced backyard with gorgeous saltwater pool and hot tub with water accent features, large, covered deck areas with built-in grill, and spacious backyard. Extra deep 3 car garage, interior saferoom!
Contact an agent
Home facts
- Year built:2015
- Listing ID #:2600649
- Added:198 day(s) ago
- Updated:January 18, 2026 at 04:34 PM
Rooms and interior
- Bedrooms:5
- Total bathrooms:6
- Full bathrooms:5
- Living area:5,279 sq. ft.
Heating and cooling
- Cooling:3+ Units, Central Air
- Heating:Central, Gas
Structure and exterior
- Year built:2015
- Building area:5,279 sq. ft.
- Lot area:2.41 Acres
Schools
- High school:Bixby
- Elementary school:Central
Finances and disclosures
- Price:$1,600,000
- Price per sq. ft.:$303.09
- Tax amount:$13,253 (2024)
New listings near 13533 S Lewis Avenue
- New
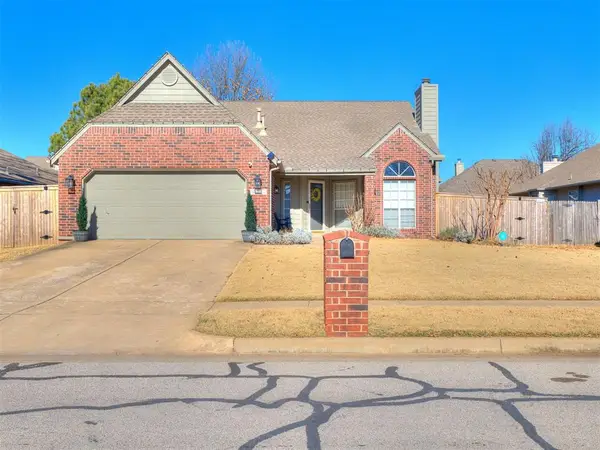 $288,500Active3 beds 2 baths1,836 sq. ft.
$288,500Active3 beds 2 baths1,836 sq. ft.10311 E 116th Street, Bixby, OK 74008
MLS# 1210452Listed by: ALWAYS REAL ESTATE - New
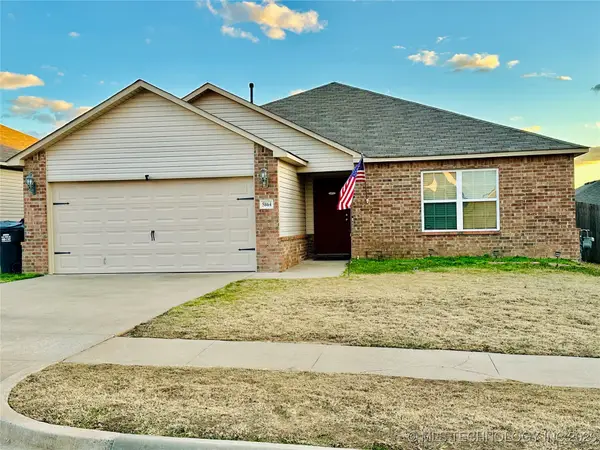 $254,900Active3 beds 2 baths1,540 sq. ft.
$254,900Active3 beds 2 baths1,540 sq. ft.5864 E 146th Street S, Bixby, OK 74008
MLS# 2602018Listed by: RISE REAL ESTATE - New
 $900,000Active3 beds 1 baths1,100 sq. ft.
$900,000Active3 beds 1 baths1,100 sq. ft.9916 E 206th Street, Bixby, OK 74008
MLS# 2602021Listed by: AXEN REALTY, LLC - New
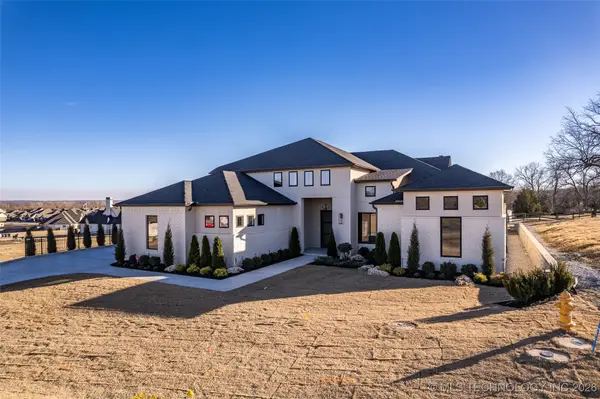 $849,000Active4 beds 4 baths3,679 sq. ft.
$849,000Active4 beds 4 baths3,679 sq. ft.6708 E 153rd Street S, Bixby, OK 74008
MLS# 2549638Listed by: MCGRAW, REALTORS - New
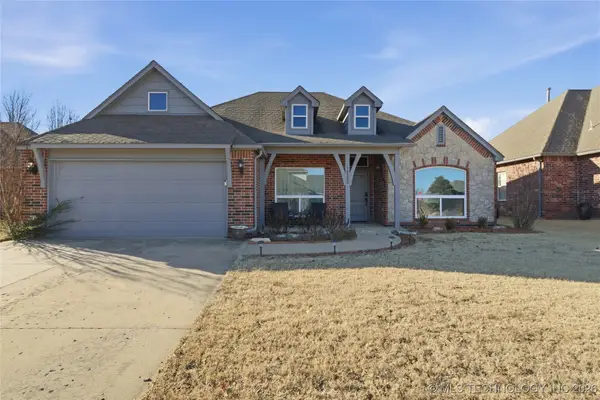 $319,000Active4 beds 2 baths2,024 sq. ft.
$319,000Active4 beds 2 baths2,024 sq. ft.14220 S Vandalia Avenue, Bixby, OK 74008
MLS# 2601901Listed by: KELLER WILLIAMS ADVANTAGE - New
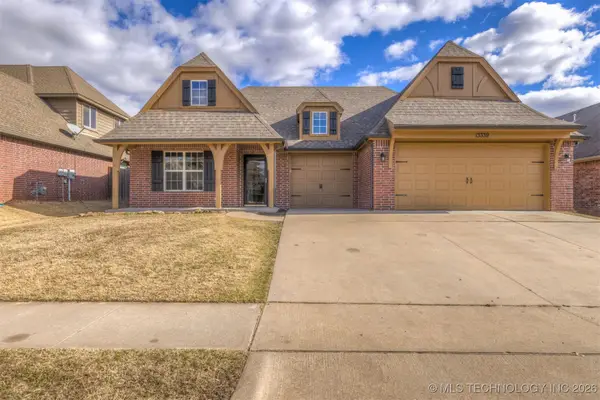 $329,500Active4 beds 2 baths1,978 sq. ft.
$329,500Active4 beds 2 baths1,978 sq. ft.13339 S 21st Street, Bixby, OK 74008
MLS# 2601718Listed by: C21/FIRST CHOICE REALTY - Open Sun, 2 to 4pmNew
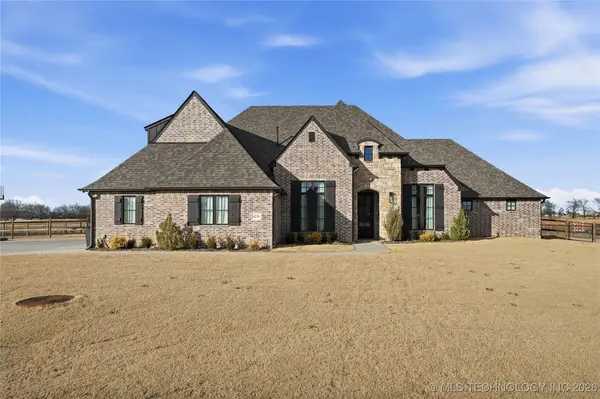 $640,000Active4 beds 4 baths3,320 sq. ft.
$640,000Active4 beds 4 baths3,320 sq. ft.4239 E 177th Place S, Bixby, OK 74008
MLS# 2601783Listed by: KELLER WILLIAMS ADVANTAGE - Open Sun, 2 to 4pmNew
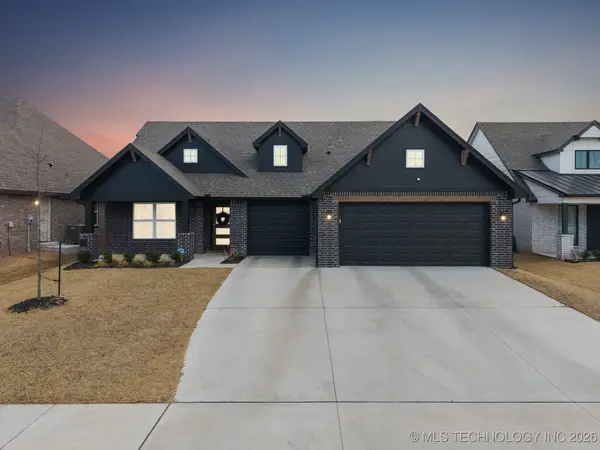 $359,000Active4 beds 2 baths1,824 sq. ft.
$359,000Active4 beds 2 baths1,824 sq. ft.12307 S Maplewood Avenue, Bixby, OK 74008
MLS# 2601803Listed by: COLDWELL BANKER SELECT - New
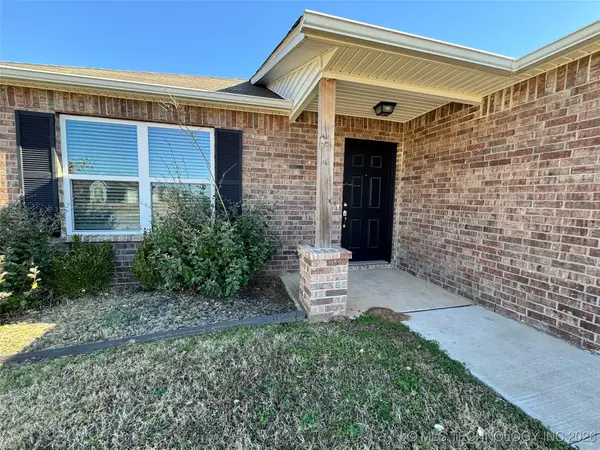 $249,900Active3 beds 2 baths1,399 sq. ft.
$249,900Active3 beds 2 baths1,399 sq. ft.16113 S 88th East Avenue S, Bixby, OK 74008
MLS# 2601633Listed by: FLOTILLA REAL ESTATE PARTNERS - New
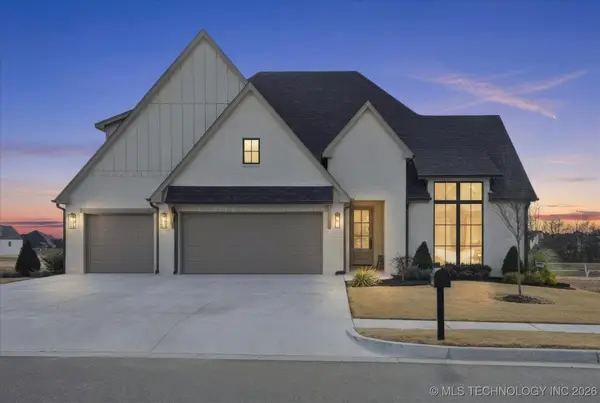 $599,500Active4 beds 4 baths3,347 sq. ft.
$599,500Active4 beds 4 baths3,347 sq. ft.2338 E 134th Circle S, Bixby, OK 74008
MLS# 2601682Listed by: CHINOWTH & COHEN
