13644 S 21st Street, Bixby, OK 74008
Local realty services provided by:Better Homes and Gardens Real Estate Winans
13644 S 21st Street,Bixby, OK 74008
$419,900
- 3 Beds
- 2 Baths
- 2,140 sq. ft.
- Single family
- Active
Upcoming open houses
- Sun, Jan 1102:00 pm - 04:00 pm
Listed by: amber davis
Office: keller williams advantage
MLS#:2548136
Source:OK_NORES
Price summary
- Price:$419,900
- Price per sq. ft.:$196.21
About this home
MOVE-IN READY newer construction home on a cul-de-sac in Bixby’s popular Torrey Lakes community, just one mile from Bixby West schools! This single-story home features an open concept design with luxury wood flooring, vaulted ceilings with scissor-truss beams, and abundant natural light. A stone gas-log fireplace with built-ins creates a warm focal point in the living area. The chef’s kitchen offers marbled stone countertops, a gas range, under-cabinet lighting and outlets, a granite composite undermount sink, and a walk-in pantry with excellent storage. The garage entry drop zone adds convenience and organization. The private primary suite includes a spa-style bathroom with double sinks, extended counter space, a freestanding soaking tub, a tiled shower, and a private water closet. The large primary closet connects directly to the laundry room for easy functionality. A full hall bath also features double sinks and an under-lit vanity. Step outside to a larger-than-most backyard — one of the bigger lots in the neighborhood — offering great space for pets, playsets, gardens, and future outdoor living plans. Covered patio access from both the dining nook and primary suite enhances your indoor-outdoor lifestyle. Attached 3-car garage provides ample parking and storage. Torrey Lakes is known for its family-friendly amenities including a neighborhood pool, park, pond, sidewalks, and beautifully landscaped entrances, all near shopping, dining, and Bixby’s top-rated schools.
Contact an agent
Home facts
- Year built:2024
- Listing ID #:2548136
- Added:579 day(s) ago
- Updated:January 11, 2026 at 01:07 PM
Rooms and interior
- Bedrooms:3
- Total bathrooms:2
- Full bathrooms:2
- Living area:2,140 sq. ft.
Heating and cooling
- Cooling:Central Air
- Heating:Central, Gas
Structure and exterior
- Year built:2024
- Building area:2,140 sq. ft.
- Lot area:0.29 Acres
Schools
- High school:Bixby
- Elementary school:West
Finances and disclosures
- Price:$419,900
- Price per sq. ft.:$196.21
- Tax amount:$1,061 (2024)
New listings near 13644 S 21st Street
- New
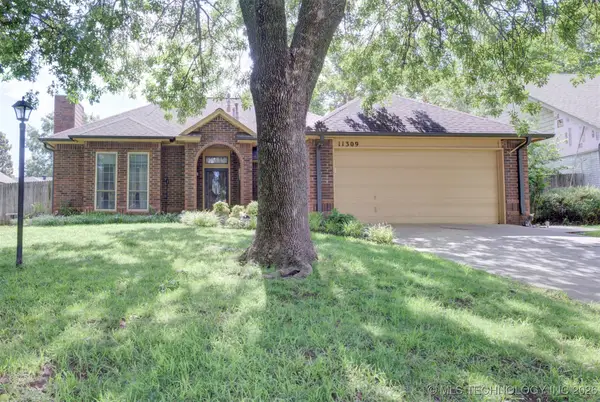 $278,500Active3 beds 2 baths1,967 sq. ft.
$278,500Active3 beds 2 baths1,967 sq. ft.11309 S 107th East Avenue, Bixby, OK 74008
MLS# 2600168Listed by: THE GARRISON GROUP LLC. - New
 $347,750Active3 beds 2 baths2,245 sq. ft.
$347,750Active3 beds 2 baths2,245 sq. ft.14226 S Urbana Avenue, Bixby, OK 74008
MLS# 2601003Listed by: MCGRAW, REALTORS  $572,500Active4 beds 3 baths2,800 sq. ft.
$572,500Active4 beds 3 baths2,800 sq. ft.2611 E 135th Drive S, Bixby, OK 74008
MLS# 2546213Listed by: ERIN CATRON & COMPANY, LLC- Open Sun, 1 to 4pmNew
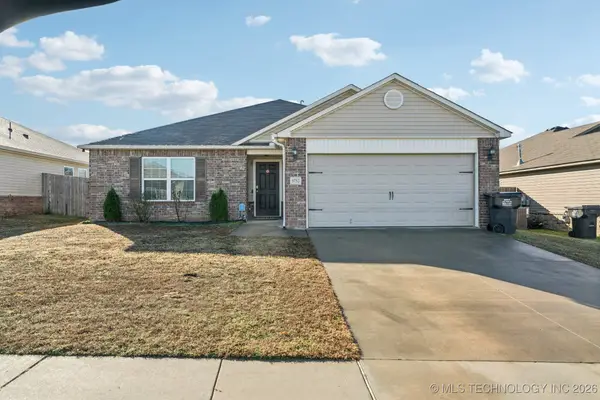 $247,000Active3 beds 2 baths1,545 sq. ft.
$247,000Active3 beds 2 baths1,545 sq. ft.5752 E 147th Street S, Bixby, OK 74008
MLS# 2600626Listed by: KELLER WILLIAMS PREFERRED - New
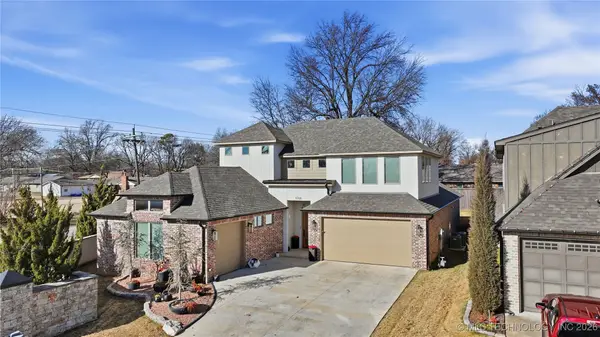 $585,000Active3 beds 4 baths3,314 sq. ft.
$585,000Active3 beds 4 baths3,314 sq. ft.9705 E 116th Place S, Bixby, OK 74008
MLS# 2551274Listed by: THE AGENCY - New
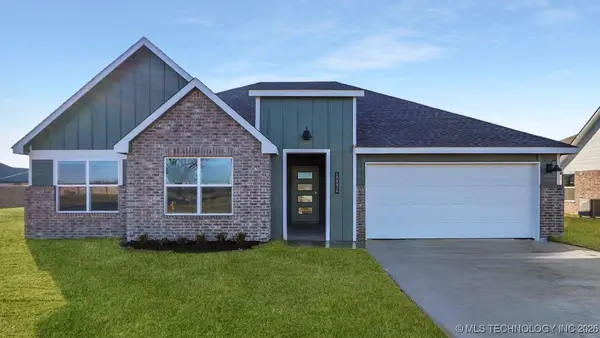 $350,400Active4 beds 2 baths2,314 sq. ft.
$350,400Active4 beds 2 baths2,314 sq. ft.10034 E 131st Place S, Bixby, OK 74008
MLS# 2600928Listed by: D.R. HORTON REALTY OF TX, LLC - New
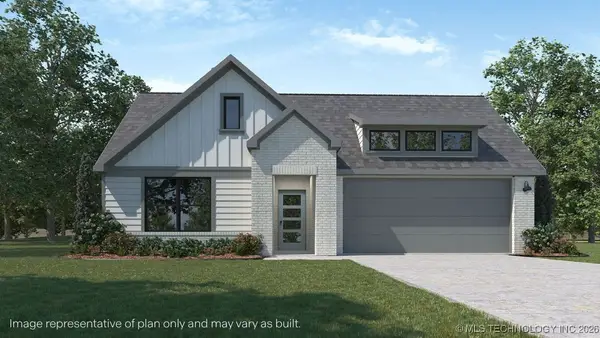 $329,475Active4 beds 2 baths1,831 sq. ft.
$329,475Active4 beds 2 baths1,831 sq. ft.10208 E 131st Place S, Bixby, OK 74014
MLS# 2600918Listed by: D.R. HORTON REALTY OF TX, LLC - New
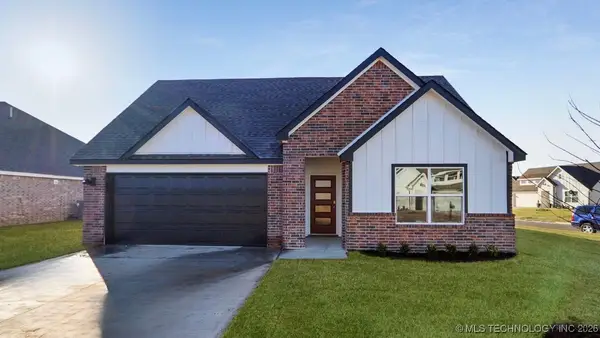 $345,285Active5 beds 3 baths2,034 sq. ft.
$345,285Active5 beds 3 baths2,034 sq. ft.10030 E 131st Place S, Bixby, OK 74014
MLS# 2600919Listed by: D.R. HORTON REALTY OF TX, LLC - New
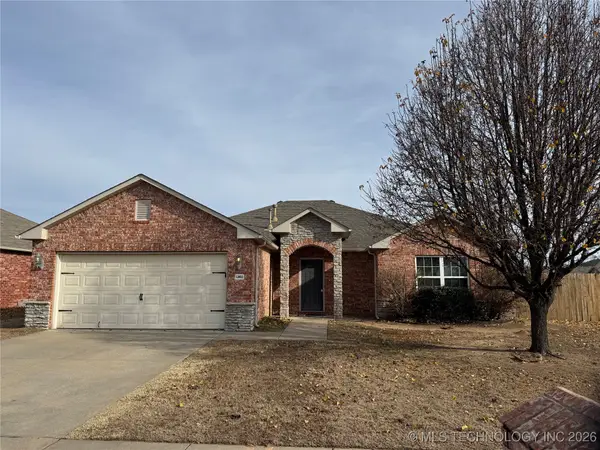 $304,900Active4 beds 2 baths1,942 sq. ft.
$304,900Active4 beds 2 baths1,942 sq. ft.12693 S 85th East Place E, Bixby, OK 74008
MLS# 2551177Listed by: LINSCH REALTY LLC - New
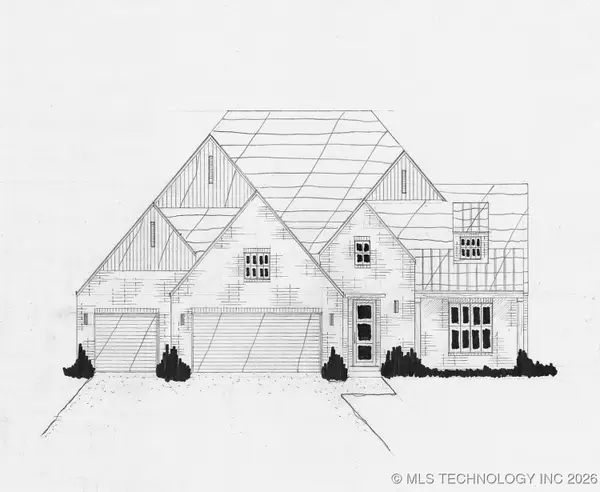 $520,400Active3 beds 3 baths2,750 sq. ft.
$520,400Active3 beds 3 baths2,750 sq. ft.2838 E 144th Place S, Bixby, OK 74008
MLS# 2600865Listed by: EXECUTIVE HOMES REALTY, LLC
