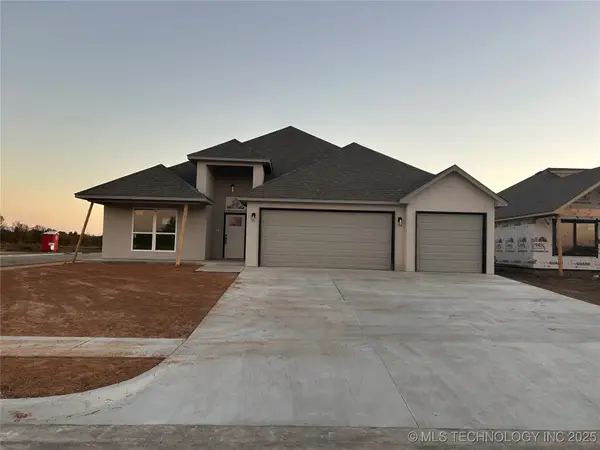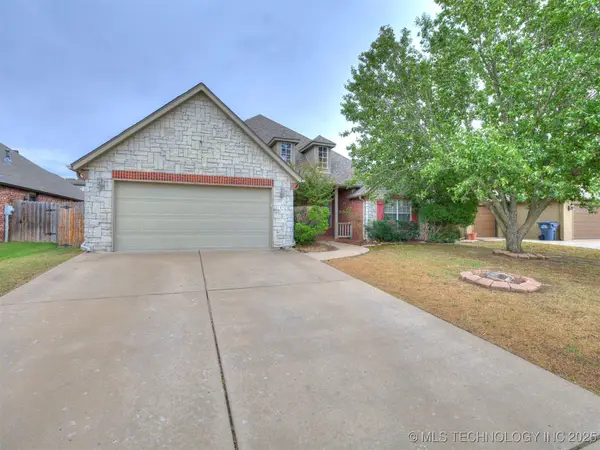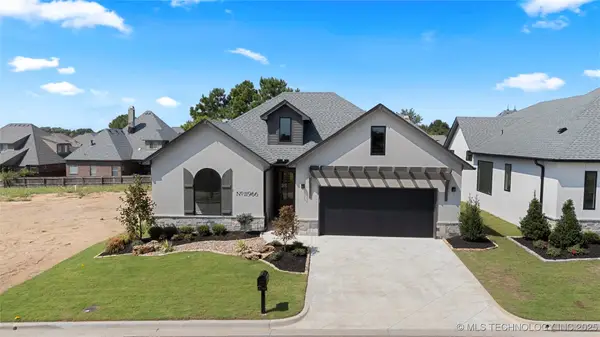13813 S 28th Street, Bixby, OK 74008
Local realty services provided by:Better Homes and Gardens Real Estate Paramount
13813 S 28th Street,Bixby, OK 74008
$498,500
- 4 Beds
- 4 Baths
- 3,028 sq. ft.
- Single family
- Active
Upcoming open houses
- Sun, Nov 1602:00 pm - 04:00 pm
Listed by: mindy sehl
Office: more agency
MLS#:2545822
Source:OK_NORES
Price summary
- Price:$498,500
- Price per sq. ft.:$164.63
About this home
Stunning home! Tucked against a serene wooded greenbelt in Dutchers Crossing II, this beautifully cared-for home radiates warmth from the moment you step inside. Filled with natural light and thoughtfully updated throughout, it blends modern comfort with timeless character—vaulted ceilings, new carpet, newer paint, updated fixtures, and elegant marble countertops set the tone for a truly inviting space.
The expansive Great Room welcomes you with a beamed ceiling, handcrafted stone fireplace, and picture windows framing the peaceful trees beyond. It flows easily into the Dining Area and Kitchen, where marble counters, stainless appliances, custom cabinetry, and a walk-in Pantry make everyday living feel elevated and effortless.
On the main level, a private Study—also an optional fourth Bedroom—offers soaring ceilings and its own en suite Bath, perfect for guests or a quiet home office retreat. The Primary Suite feels like its own sanctuary with dual marble vanities, a soaking tub, and a walk-in shower. Upstairs, a spacious Game Room connects two comfortable Bedrooms and a Full Bath, offering thoughtful separation of space. Even the Utility Room is bright and functional, with a window, sink, and generous storage. Step outside to the covered Patio where an outdoor fireplace and the wooded backdrop create a setting ideal for slow mornings, cozy evenings, and gatherings with loved ones. A three-car Garage offers plenty of room for vehicles, hobbies, and storage needs.
Dutchers Crossing II is known for its welcoming community, complete with a neighborhood pool, park, and scenic pond views. Due to unforeseen circumstances requiring them to relocate, the sellers are parting with a home they truly love—a place filled with comfort, connection, and beautiful everyday moments.
Contact an agent
Home facts
- Year built:2018
- Listing ID #:2545822
- Added:8 day(s) ago
- Updated:November 15, 2025 at 07:07 PM
Rooms and interior
- Bedrooms:4
- Total bathrooms:4
- Full bathrooms:3
- Living area:3,028 sq. ft.
Heating and cooling
- Cooling:2 Units, Central Air
- Heating:Central, Electric, Gas, Zoned
Structure and exterior
- Year built:2018
- Building area:3,028 sq. ft.
- Lot area:0.23 Acres
Schools
- High school:Bixby
- Elementary school:West
Finances and disclosures
- Price:$498,500
- Price per sq. ft.:$164.63
- Tax amount:$5,315 (2024)
New listings near 13813 S 28th Street
- Open Sat, 2 to 4pmNew
 $369,000Active3 beds 2 baths2,057 sq. ft.
$369,000Active3 beds 2 baths2,057 sq. ft.10404 E 132nd Street S, Bixby, OK 74008
MLS# 2547183Listed by: COLDWELL BANKER SELECT - Open Sat, 2 to 4pmNew
 $368,000Active3 beds 2 baths2,013 sq. ft.
$368,000Active3 beds 2 baths2,013 sq. ft.10328 E 132nd Street S, Bixby, OK 74008
MLS# 2547185Listed by: COLDWELL BANKER SELECT - Open Sun, 2 to 4pmNew
 $294,900Active3 beds 2 baths2,106 sq. ft.
$294,900Active3 beds 2 baths2,106 sq. ft.14129 S Vandalia Avenue, Bixby, OK 74008
MLS# 2547178Listed by: MCGRAW, REALTORS - New
 $510,000Active4 beds 3 baths2,715 sq. ft.
$510,000Active4 beds 3 baths2,715 sq. ft.6418 E 127th Street S, Bixby, OK 74008
MLS# 2547108Listed by: NORRIS & ASSOCIATES - Open Sun, 2 to 4pmNew
 $569,500Active4 beds 4 baths4,193 sq. ft.
$569,500Active4 beds 4 baths4,193 sq. ft.8603 E 104th Street S, Tulsa, OK 74133
MLS# 2546823Listed by: MCGRAW, REALTORS - New
 $354,900Active3 beds 2 baths2,062 sq. ft.
$354,900Active3 beds 2 baths2,062 sq. ft.9097 E 138th Street S, Bixby, OK 74008
MLS# 2546562Listed by: LEGACY REALTY ADVISORS - Open Sat, 2 to 4pmNew
 $309,900Active3 beds 2 baths1,693 sq. ft.
$309,900Active3 beds 2 baths1,693 sq. ft.14324 S Harvard Place, Bixby, OK 74008
MLS# 2546972Listed by: CHINOWTH & COHEN - Open Sun, 1 to 3pmNew
 $359,000Active3 beds 2 baths1,905 sq. ft.
$359,000Active3 beds 2 baths1,905 sq. ft.13125 S 105th East Avenue, Bixby, OK 74008
MLS# 2547113Listed by: MCGRAW, REALTORS - New
 $250,000Active4.03 Acres
$250,000Active4.03 Acres16559 S Lewis Avenue, Bixby, OK 74008
MLS# 2547140Listed by: KELLER WILLIAMS PREFERRED - New
 $588,000Active3 beds 2 baths2,392 sq. ft.
$588,000Active3 beds 2 baths2,392 sq. ft.11966 S 94th East Avenue, Bixby, OK 74008
MLS# 2545987Listed by: MCGRAW, REALTORS
