14207 S 50th East Avenue, Bixby, OK 74008
Local realty services provided by:Better Homes and Gardens Real Estate Paramount
14207 S 50th East Avenue,Bixby, OK 74008
$435,000
- 4 Beds
- 4 Baths
- 3,656 sq. ft.
- Single family
- Pending
Listed by:brian frere
Office:keller williams preferred
MLS#:2536751
Source:OK_NORES
Price summary
- Price:$435,000
- Price per sq. ft.:$118.98
About this home
WELCOME HOME | Super spacious, well-maintained home on a peaceful pond lot with a flexible floor plan. Side-entry 4-car garage and plenty of off-street parking. The main floor features a formal living room with fireplace, formal dining room, eat-in kitchen open to a great room with a second fireplace, powder bathroom, and a spacious bedroom with an en-suite bath. This room on the main floor would be ideal for intergenerational living, a media room, or second game room; complete with back deck access. The vaulted primary suite with a private balcony, two additional bedrooms, a full bathroom and game room are located upstairs. This is a fantastic home with great storage and plenty of room to spread out and entertain. Lovely pond views from the back of the home, balcony decks from the second floor, and an expansive back deck to enjoy it.
Contact an agent
Home facts
- Year built:1995
- Listing ID #:2536751
- Added:46 day(s) ago
- Updated:October 08, 2025 at 08:16 AM
Rooms and interior
- Bedrooms:4
- Total bathrooms:4
- Full bathrooms:3
- Living area:3,656 sq. ft.
Heating and cooling
- Cooling:Central Air
- Heating:Central, Gas
Structure and exterior
- Year built:1995
- Building area:3,656 sq. ft.
- Lot area:0.36 Acres
Schools
- High school:Bixby
- Middle school:Bixby
- Elementary school:West
Finances and disclosures
- Price:$435,000
- Price per sq. ft.:$118.98
- Tax amount:$5,663 (2024)
New listings near 14207 S 50th East Avenue
- New
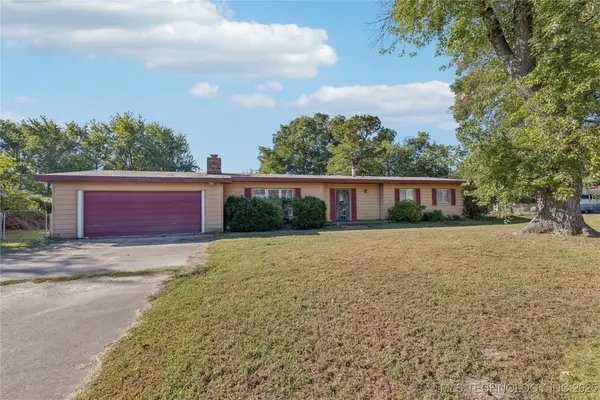 $250,000Active3 beds 2 baths1,600 sq. ft.
$250,000Active3 beds 2 baths1,600 sq. ft.8812 E 121st Street S, Bixby, OK 74008
MLS# 2542384Listed by: SOLID ROCK, REALTORS - Open Sun, 2 to 4pmNew
 $975,000Active4 beds 5 baths5,917 sq. ft.
$975,000Active4 beds 5 baths5,917 sq. ft.6944 E 115th Place, Bixby, OK 74008
MLS# 2542515Listed by: COLDWELL BANKER SELECT - New
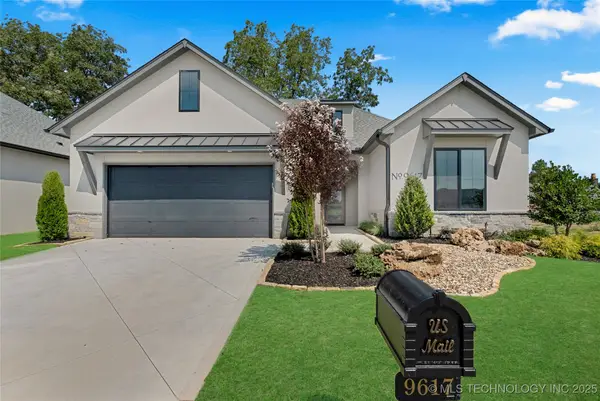 $610,000Active3 beds 3 baths2,432 sq. ft.
$610,000Active3 beds 3 baths2,432 sq. ft.9617 E 119th Court, Bixby, OK 74008
MLS# 2542441Listed by: MCGRAW, REALTORS - New
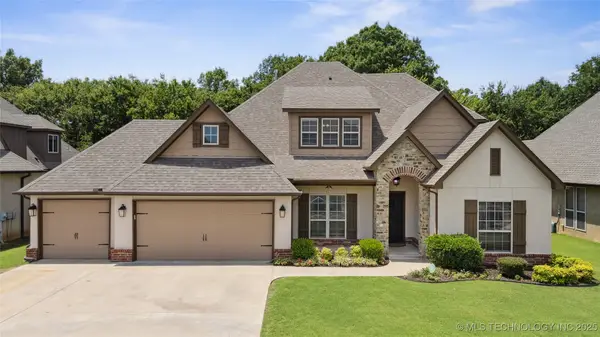 $435,000Active4 beds 3 baths2,954 sq. ft.
$435,000Active4 beds 3 baths2,954 sq. ft.14338 S Hudson Avenue, Bixby, OK 74008
MLS# 2542372Listed by: GERIG GROUP REAL ESTATE - New
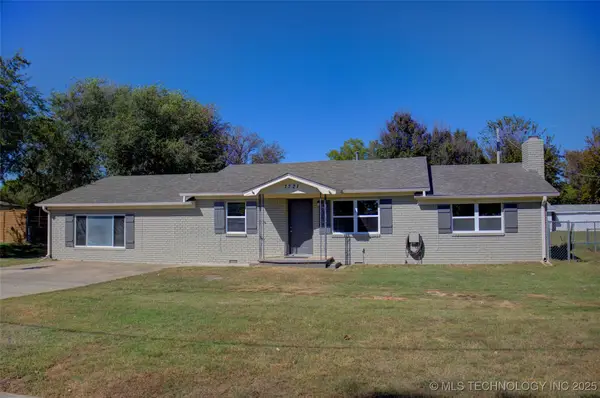 $250,000Active3 beds 2 baths1,943 sq. ft.
$250,000Active3 beds 2 baths1,943 sq. ft.7721 E 131st Street S, Bixby, OK 74008
MLS# 2542184Listed by: GUTHRIE REALTY, LLC - New
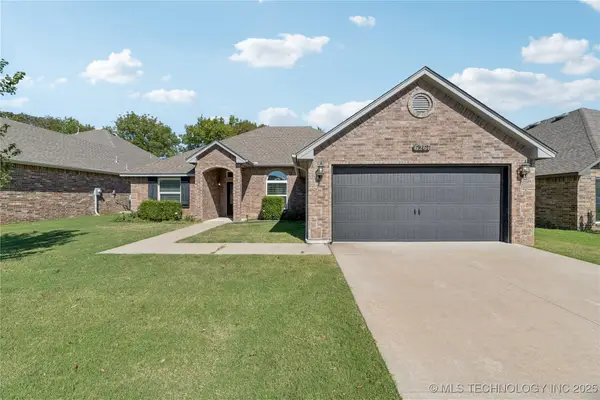 $301,000Active3 beds 2 baths1,762 sq. ft.
$301,000Active3 beds 2 baths1,762 sq. ft.6261 E 146th Street S, Bixby, OK 74008
MLS# 2542337Listed by: COLDWELL BANKER SELECT - New
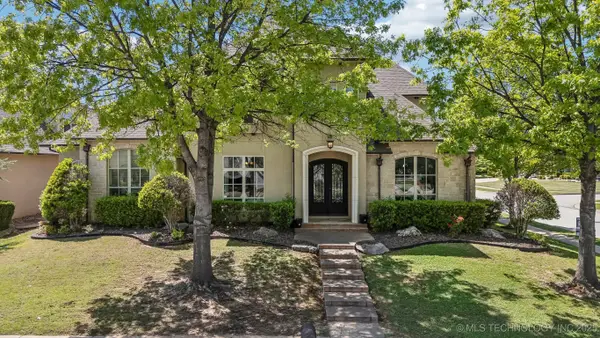 $782,000Active6 beds 5 baths4,463 sq. ft.
$782,000Active6 beds 5 baths4,463 sq. ft.10848 S 95th East Avenue, Tulsa, OK 74133
MLS# 2542339Listed by: COLDWELL BANKER SELECT - Open Sat, 2 to 4pmNew
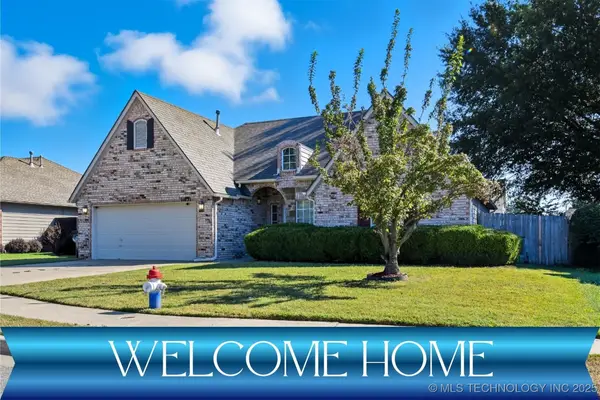 $274,900Active3 beds 2 baths1,586 sq. ft.
$274,900Active3 beds 2 baths1,586 sq. ft.11631 S 103rd Avenue E, Bixby, OK 74008
MLS# 2542243Listed by: CHINOWTH & COHEN - New
 $309,900Active3 beds 2 baths2,000 sq. ft.
$309,900Active3 beds 2 baths2,000 sq. ft.9907 118th Street S, Bixby, OK 74008
MLS# 2542179Listed by: CHAMBERLAIN REALTY, LLC - New
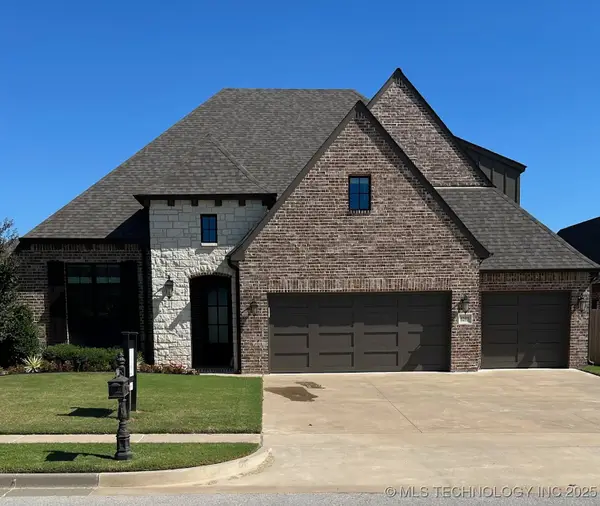 $565,000Active5 beds 4 baths3,333 sq. ft.
$565,000Active5 beds 4 baths3,333 sq. ft.12113 S Fulton Avenue, Bixby, OK 74008
MLS# 2541996Listed by: KELLER WILLIAMS PREFERRED
