14760 S Vandalia Avenue, Bixby, OK 74008
Local realty services provided by:Better Homes and Gardens Real Estate Green Country
14760 S Vandalia Avenue,Bixby, OK 74008
$329,900
- 3 Beds
- 2 Baths
- 2,481 sq. ft.
- Single family
- Pending
Listed by: summer ratzlaff
Office: keller williams preferred
MLS#:2543100
Source:OK_NORES
Price summary
- Price:$329,900
- Price per sq. ft.:$132.97
About this home
Lovely home in a beautiful gated addition, nestled in White Hawk Golf Villas in Bixby! Updates include new HVAC, newer HW tank and roof 7 years old. Brick and cobblestone home welcomes you into a light and bright foyer. On one side is a formal dining room with arched openings and lovely crown molding. On the other side is an office with closet. Open concept living room and dining room with high ceilings. This home is adorned with beautiful arches and crown molding, seamless tile flooring, and lovely kitchen open to the spacious living room. Built in dining is a neat feature, as well as a formal dining room. Stainless steel appliances, granite counters, lots of great cabinetry. Large primary bedroom with en suite private bathroom and walk in closet. Bedroom has coffered ceilings, crown molding and bathroom has separate shower, whirlpool tub and dual sinks. Another large bedroom has a walk in closet and access to laundry room with a 2nd full bath right outside. Through this room is access to backyard with covered patio. From the office/3rd bedroom is access to peaceful sun room - fully screen in with tile floors and access to the primary bedroom as well. This unique home is beautifully maintained and ready for it's next owner! Close to highway access, hospitals, shopping, dining and more!
Contact an agent
Home facts
- Year built:2003
- Listing ID #:2543100
- Added:89 day(s) ago
- Updated:January 10, 2026 at 09:01 AM
Rooms and interior
- Bedrooms:3
- Total bathrooms:2
- Full bathrooms:2
- Living area:2,481 sq. ft.
Heating and cooling
- Cooling:Central Air
- Heating:Central, Gas
Structure and exterior
- Year built:2003
- Building area:2,481 sq. ft.
- Lot area:0.19 Acres
Schools
- High school:Bixby
- Elementary school:West
Finances and disclosures
- Price:$329,900
- Price per sq. ft.:$132.97
- Tax amount:$4,374 (2024)
New listings near 14760 S Vandalia Avenue
 $572,500Active4 beds 3 baths2,800 sq. ft.
$572,500Active4 beds 3 baths2,800 sq. ft.2611 E 135th Drive S, Bixby, OK 74008
MLS# 2546213Listed by: ERIN CATRON & COMPANY, LLC- Open Sun, 1 to 4pmNew
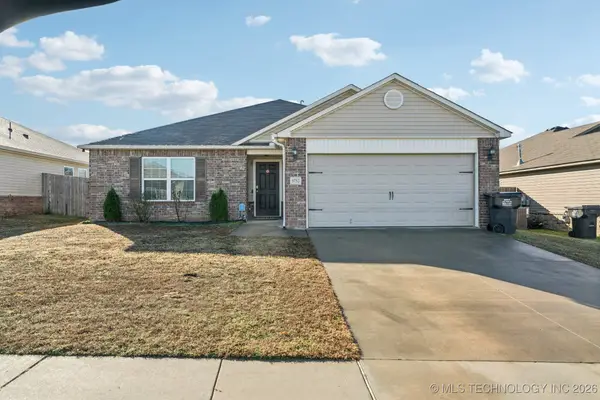 $247,000Active3 beds 2 baths1,545 sq. ft.
$247,000Active3 beds 2 baths1,545 sq. ft.5752 E 147th Street S, Bixby, OK 74008
MLS# 2600626Listed by: KELLER WILLIAMS PREFERRED - New
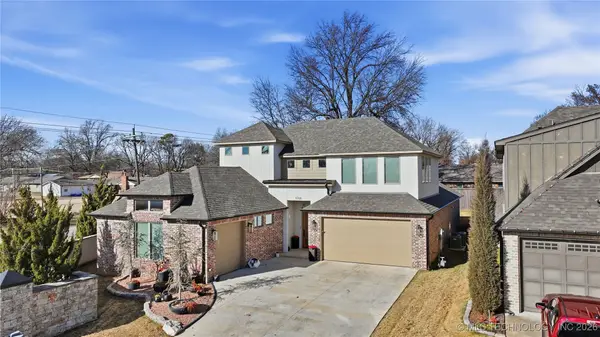 $585,000Active3 beds 4 baths3,314 sq. ft.
$585,000Active3 beds 4 baths3,314 sq. ft.9705 E 116th Place S, Bixby, OK 74008
MLS# 2551274Listed by: THE AGENCY - New
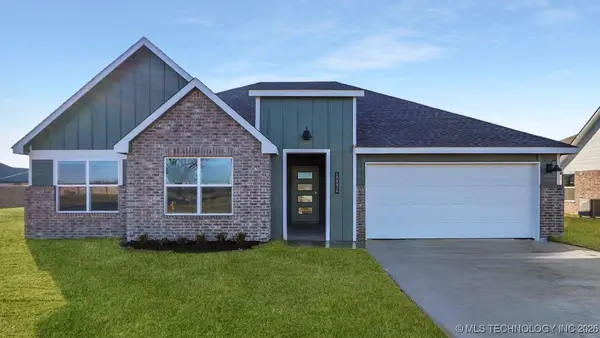 $350,400Active4 beds 2 baths2,314 sq. ft.
$350,400Active4 beds 2 baths2,314 sq. ft.10034 E 131st Place S, Bixby, OK 74008
MLS# 2600928Listed by: D.R. HORTON REALTY OF TX, LLC - New
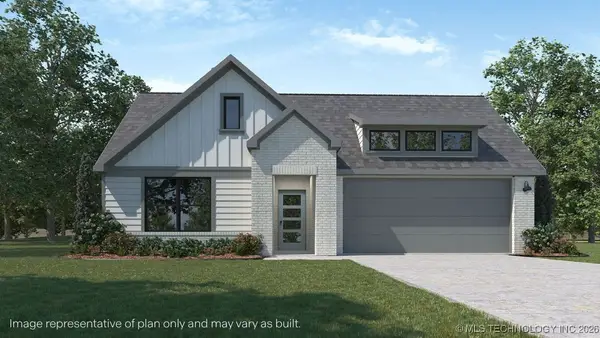 $329,475Active4 beds 2 baths1,831 sq. ft.
$329,475Active4 beds 2 baths1,831 sq. ft.10208 E 131st Place S, Bixby, OK 74014
MLS# 2600918Listed by: D.R. HORTON REALTY OF TX, LLC - New
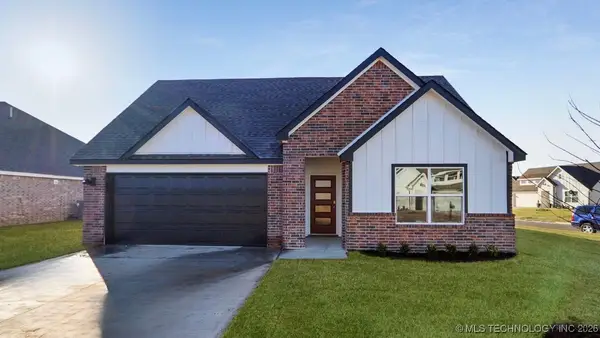 $345,285Active5 beds 3 baths2,034 sq. ft.
$345,285Active5 beds 3 baths2,034 sq. ft.10030 E 131st Place S, Bixby, OK 74014
MLS# 2600919Listed by: D.R. HORTON REALTY OF TX, LLC - New
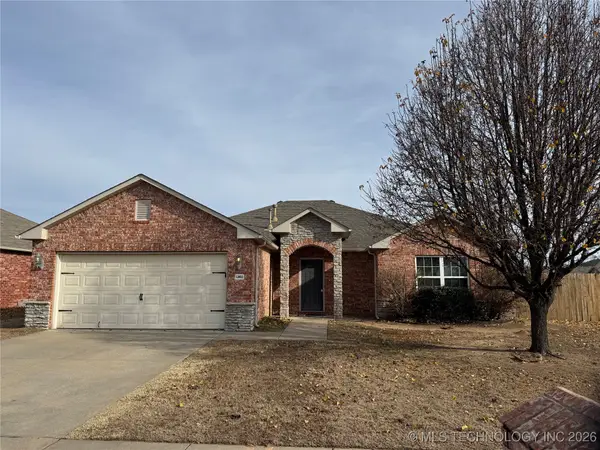 $304,900Active4 beds 2 baths1,942 sq. ft.
$304,900Active4 beds 2 baths1,942 sq. ft.12693 S 85th East Place E, Bixby, OK 74008
MLS# 2551177Listed by: LINSCH REALTY LLC - New
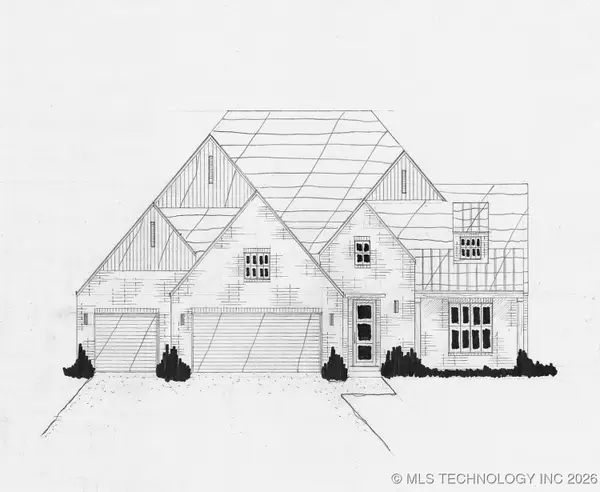 $520,400Active3 beds 3 baths2,750 sq. ft.
$520,400Active3 beds 3 baths2,750 sq. ft.2838 E 144th Place S, Bixby, OK 74008
MLS# 2600865Listed by: EXECUTIVE HOMES REALTY, LLC - New
 $667,400Active5 beds 4 baths3,850 sq. ft.
$667,400Active5 beds 4 baths3,850 sq. ft.14525 S Delaware Place, Bixby, OK 74008
MLS# 2600860Listed by: EXECUTIVE HOMES REALTY, LLC - New
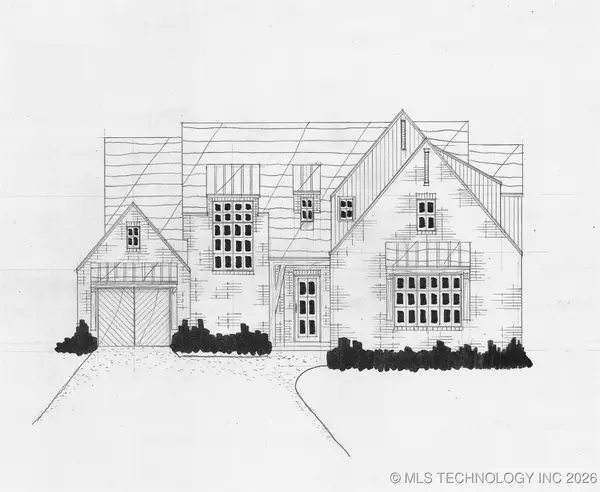 $585,900Active4 beds 4 baths3,360 sq. ft.
$585,900Active4 beds 4 baths3,360 sq. ft.14505 S Evanston Avenue, Bixby, OK 74008
MLS# 2600863Listed by: EXECUTIVE HOMES REALTY, LLC
