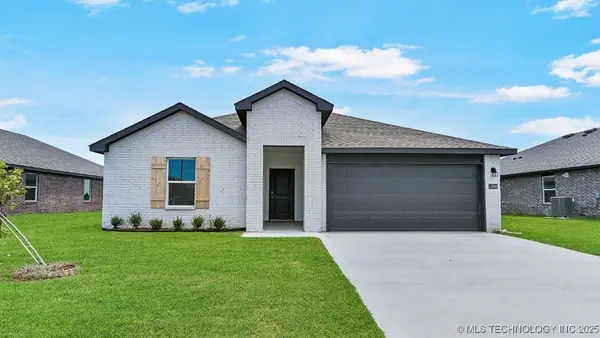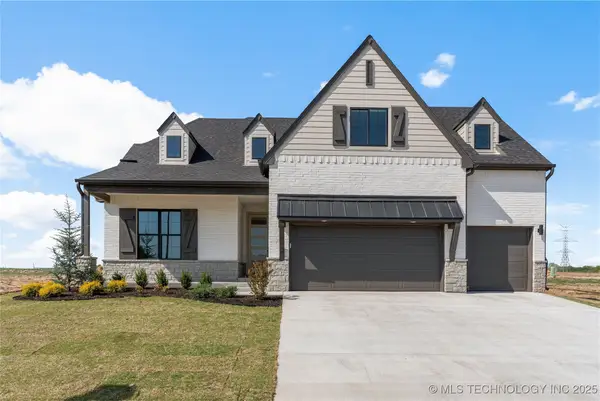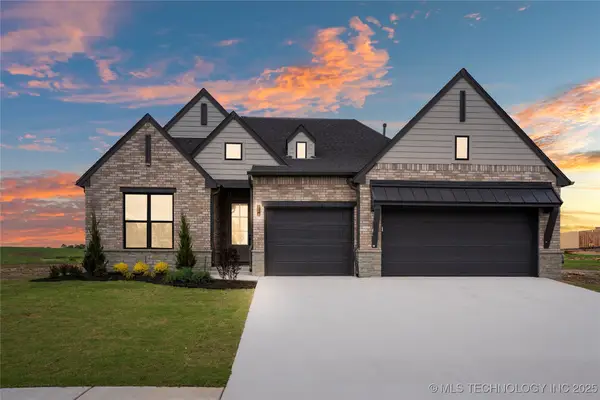15419 S 27th Avenue E, Bixby, OK 74008
Local realty services provided by:Better Homes and Gardens Real Estate Winans
15419 S 27th Avenue E,Bixby, OK 74008
$1,825,000
- 5 Beds
- 6 Baths
- 5,831 sq. ft.
- Single family
- Active
Listed by:jenni pollard
Office:coldwell banker select
MLS#:2535004
Source:OK_NORES
Price summary
- Price:$1,825,000
- Price per sq. ft.:$312.98
About this home
Southern Homes—Parade of Homes Award-Winning estate in the newly gated Whisper Lane, Bixby West Schools. This new construction offers over 5,800 sqft (per builder) of curated luxury on a full acre. Timeless architecture meets warm, organic finishes and thoughtful spaces for elevated living and entertaining. Vaulted ceilings with beams, wide-plank white oak floors, and expansive windows set a refined tone. Chef’s kitchen features Taj Mahal quartz, 48" commercial range, dual dishwashers, inset cabinetry, statement lighting, and hidden scullery with wine zone, storage, prep area, and “Costco door” to private 2-car garage. Great room with sleek fireplace opens via glass garage doors to outdoor living. Backlit butler’s bar connects spaces for ideal flow. Primary suite offers spa bath with gorgeous marble slab wall, floating soaking tub, dual-entry shower, LED-lit vanities, and boutique closet with 13' ceilings. Downstairs game room opens to a spacious covered patio and shares space with a glass-doored home gym. Upstairs theater tucked beyond a gallery-style hallway, a true retreat for theatre experiences. The resort-style backyard boasts a pool with spa, tanning ledge, waterfall, fire bowls, outdoor kitchen, and two-sided fireplace — all set against a serene greenbelt backdrop for ultimate privacy.of Separate 4-car garage with LED hex lighting and epoxy floors. Smart home integration, custom millwork, and magazine-worthy finishes complete this one-of-a-kind masterpiece.
Contact an agent
Home facts
- Year built:2025
- Listing ID #:2535004
- Added:47 day(s) ago
- Updated:September 22, 2025 at 03:25 PM
Rooms and interior
- Bedrooms:5
- Total bathrooms:6
- Full bathrooms:5
- Living area:5,831 sq. ft.
Heating and cooling
- Cooling:3+ Units, Central Air
- Heating:Gas
Structure and exterior
- Year built:2025
- Building area:5,831 sq. ft.
- Lot area:1.04 Acres
Schools
- High school:Bixby
- Elementary school:West
Finances and disclosures
- Price:$1,825,000
- Price per sq. ft.:$312.98
- Tax amount:$100 (2024)
New listings near 15419 S 27th Avenue E
- New
 $719,000Active4 beds 4 baths3,353 sq. ft.
$719,000Active4 beds 4 baths3,353 sq. ft.6756 E 128th Street S, Bixby, OK 74008
MLS# 2540192Listed by: KEVO LLC - New
 $625,000Active3 beds 3 baths3,929 sq. ft.
$625,000Active3 beds 3 baths3,929 sq. ft.16928 S Peoria Avenue, Bixby, OK 74008
MLS# 2540634Listed by: SHEA FITE, REALTORS - New
 $699,000Active6 beds 5 baths4,062 sq. ft.
$699,000Active6 beds 5 baths4,062 sq. ft.17829 S 47th East Avenue, Bixby, OK 74008
MLS# 2536341Listed by: MCGRAW, REALTORS - Open Sun, 2 to 4pmNew
 $273,000Active3 beds 2 baths1,536 sq. ft.
$273,000Active3 beds 2 baths1,536 sq. ft.8725 E 126th Place S, Bixby, OK 74008
MLS# 2540814Listed by: KELLER WILLIAMS ADVANTAGE - New
 $440,000Active5 beds 3 baths2,916 sq. ft.
$440,000Active5 beds 3 baths2,916 sq. ft.1946 E 135th Street S, Bixby, OK 74008
MLS# 2540677Listed by: THUNDER RIDGE REALTY - New
 $279,900Active4 beds 3 baths2,210 sq. ft.
$279,900Active4 beds 3 baths2,210 sq. ft.11612 S 101st East Avenue, Bixby, OK 74008
MLS# 2540682Listed by: COLDWELL BANKER SELECT  $324,900Active4 beds 2 baths2,031 sq. ft.
$324,900Active4 beds 2 baths2,031 sq. ft.13503 S 102nd East Avenue, Bixby, OK 74014
MLS# 2505268Listed by: D.R. HORTON REALTY OF TX, LLC $960,000Active239 Acres
$960,000Active239 AcresAddress Withheld By Seller, Bixby, OK 74008
MLS# 2506357Listed by: MIDWEST LAND GROUP $583,400Active4 beds 4 baths2,917 sq. ft.
$583,400Active4 beds 4 baths2,917 sq. ft.2719 E 135th Drive S, Bixby, OK 74008
MLS# 2507662Listed by: MCGRAW, REALTORS $473,570Active3 beds 2 baths2,059 sq. ft.
$473,570Active3 beds 2 baths2,059 sq. ft.2707 E 135th Drive S, Bixby, OK 74008
MLS# 2507676Listed by: MCGRAW, REALTORS
