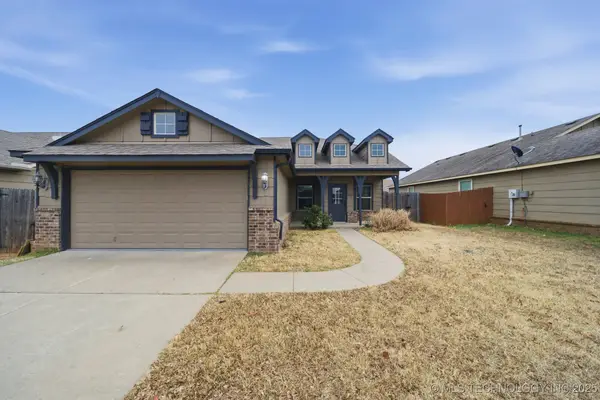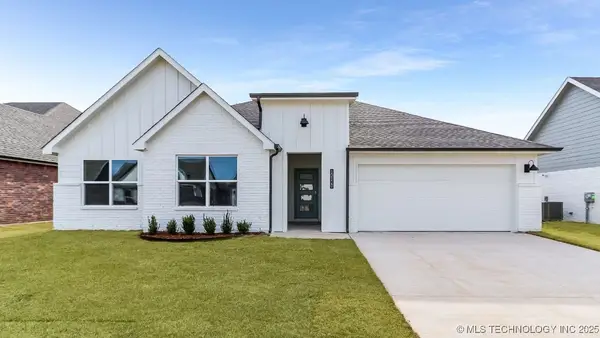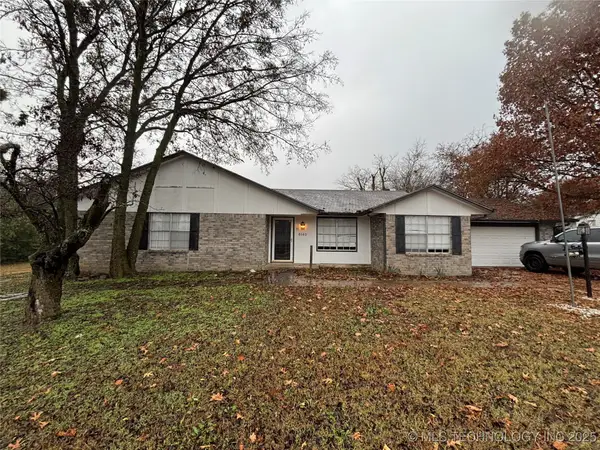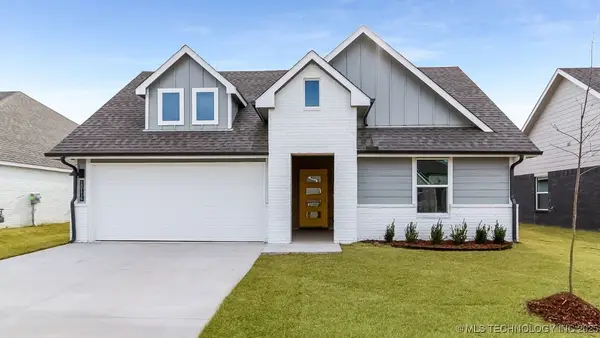16430 S 97th East Place, Bixby, OK 74008
Local realty services provided by:Better Homes and Gardens Real Estate Winans
16430 S 97th East Place,Bixby, OK 74008
$205,400
- 3 Beds
- 2 Baths
- 1,804 sq. ft.
- Single family
- Pending
Listed by: laura grunewald
Office: mcgraw, realtors
MLS#:2531667
Source:OK_NORES
Price summary
- Price:$205,400
- Price per sq. ft.:$113.86
About this home
Seller is offering $3,000 allowance for closing costs, carpet or paint with accepted offer. Inviting, one-story home tucked beneath towering trees on a desirable corner lot in Johns Park! Enjoy 1,804 square feet (by appraisal) of comfortable living space, including 3 bedrooms, 2 full baths, and a dedicated home office. Open-concept great room with wood-burning fireplace flows seamlessly into the spacious dining area, creating an ideal setting for gatherings. The kitchen features custom cabinetry, granite countertops, and a pantry for convenient storage. A light-filled seasonal sunroom offers a peaceful retreat for enjoying morning coffee or relaxing with a book.
The master suite includes a walk-in closet and private bath with walk-in shower. Two additional bedrooms share a hall bath with a tub/shower combo. Additional highlights include an indoor laundry room off the kitchen, a side-entry two-car carport for additional parking. Minutes from Bixby High School, shopping, parks, and major roads for easy commuting. The back yard is fenced, spacious and has a treehouse. This home is being sold as is, with the Seller making no additional repairs. Seller offering one year of flood insurance. Washer, dryer and refrigerator negotiable. New Hot Water Tank 12/2025 Additional storage in garage. Bixby Schools.
Contact an agent
Home facts
- Year built:1976
- Listing ID #:2531667
- Added:80 day(s) ago
- Updated:December 21, 2025 at 09:02 AM
Rooms and interior
- Bedrooms:3
- Total bathrooms:2
- Full bathrooms:2
- Living area:1,804 sq. ft.
Heating and cooling
- Cooling:Central Air
- Heating:Central, Gas
Structure and exterior
- Year built:1976
- Building area:1,804 sq. ft.
- Lot area:0.31 Acres
Schools
- High school:Bixby
- Elementary school:Central
Finances and disclosures
- Price:$205,400
- Price per sq. ft.:$113.86
- Tax amount:$1,618 (2024)
New listings near 16430 S 97th East Place
- New
 $224,900Active3 beds 2 baths1,191 sq. ft.
$224,900Active3 beds 2 baths1,191 sq. ft.17104 S Memorial Drive, Bixby, OK 74008
MLS# 2550685Listed by: KELLER WILLIAMS ADVANTAGE - New
 $345,855Active4 beds 2 baths1,801 sq. ft.
$345,855Active4 beds 2 baths1,801 sq. ft.13159 S 72nd East Avenue, Bixby, OK 74008
MLS# 2550677Listed by: TRINITY PROPERTIES - New
 $273,000Active3 beds 2 baths1,509 sq. ft.
$273,000Active3 beds 2 baths1,509 sq. ft.16029 S 88th East Avenue, Bixby, OK 74008
MLS# 2550101Listed by: COLDWELL BANKER SELECT - New
 $369,000Active4 beds 3 baths2,478 sq. ft.
$369,000Active4 beds 3 baths2,478 sq. ft.7358 E 119th Place S, Bixby, OK 74008
MLS# 2550518Listed by: ENTERA REALTY LLC - New
 $639,000Active5 beds 5 baths4,626 sq. ft.
$639,000Active5 beds 5 baths4,626 sq. ft.9545 E 108th Street S, Bixby, OK 74133
MLS# 2550479Listed by: COLDWELL BANKER SELECT - New
 $509,900Active4 beds 3 baths2,499 sq. ft.
$509,900Active4 beds 3 baths2,499 sq. ft.2850 E 144th Place S, Bixby, OK 74008
MLS# 2550623Listed by: EXECUTIVE HOMES REALTY, LLC - New
 $950,000Active5 beds 3 baths5,465 sq. ft.
$950,000Active5 beds 3 baths5,465 sq. ft.17331 S 174th Avenue E, Bixby, OK 74008
MLS# 2550578Listed by: CHINOWTH & COHEN - New
 $353,900Active4 beds 2 baths2,314 sq. ft.
$353,900Active4 beds 2 baths2,314 sq. ft.10120 E 131st Place S, Bixby, OK 74008
MLS# 2550504Listed by: D.R. HORTON REALTY OF TX, LLC - New
 $250,000Active3 beds 2 baths1,740 sq. ft.
$250,000Active3 beds 2 baths1,740 sq. ft.6140 E 164th Street, Bixby, OK 74008
MLS# 2550497Listed by: KELLER WILLIAMS PREMIER - New
 $335,900Active4 beds 2 baths2,031 sq. ft.
$335,900Active4 beds 2 baths2,031 sq. ft.10116 E 131st Place S, Bixby, OK 74008
MLS# 2550493Listed by: D.R. HORTON REALTY OF TX, LLC
