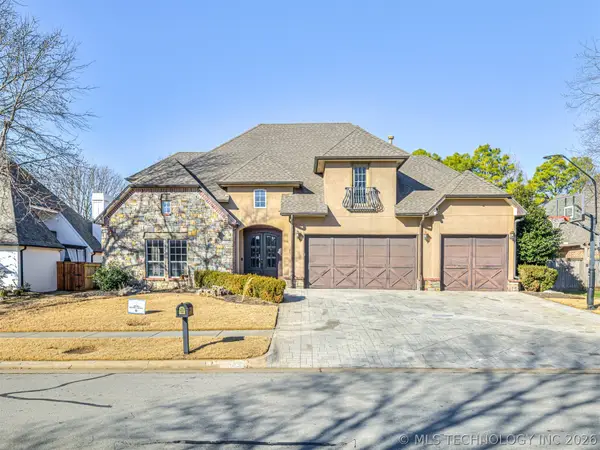17437 S 91st East Avenue, Bixby, OK 74008
Local realty services provided by:Better Homes and Gardens Real Estate Paramount
Listed by: julie ross
Office: cochran & co realtors
MLS#:2544310
Source:OK_NORES
Price summary
- Price:$247,000
- Price per sq. ft.:$145.04
About this home
Welcome home to this nicely updated home on almost an acre of land. Walk thru the front door into a large open concept living, dining and kitchen. The oversized kitchen island offers prep space as well as dining space. Lots of windows dressed with white blinds on east and west walls allow an abundance of natural light. Around the kitchen to the north there's a designated laundry space plus an office with access to the garage and a separate entrance to the back yard. To the south of the living are two nice sized secondary bedrooms and the primary suite, all equipped with adequate closets, blinds and ceiling fans. The Primary Suite has two generous closets and a full bathroom. The back patio is covered and offers sunrise views. The Storm Shelter is steps away from patio for safety and security in those questionable weather events. The additional parking area on the side of the garage within the fenced yard is a great option for storing a boat, camper or utility trailer as there is NO HOA! Good bye storage facility. The large lot offers many options for gardening or hobby building. Overall a great place to make lasting memories.
Contact an agent
Home facts
- Year built:1984
- Listing ID #:2544310
- Added:112 day(s) ago
- Updated:February 13, 2026 at 04:01 PM
Rooms and interior
- Bedrooms:3
- Total bathrooms:2
- Full bathrooms:2
- Living area:1,703 sq. ft.
Heating and cooling
- Cooling:Central Air
- Heating:Central, Gas
Structure and exterior
- Year built:1984
- Building area:1,703 sq. ft.
- Lot area:0.96 Acres
Schools
- High school:Bixby
- Middle school:Bixby
- Elementary school:Central
Finances and disclosures
- Price:$247,000
- Price per sq. ft.:$145.04
- Tax amount:$1,725 (2024)
New listings near 17437 S 91st East Avenue
- New
 $420,000Active3 beds 2 baths2,156 sq. ft.
$420,000Active3 beds 2 baths2,156 sq. ft.13223 S 68th East Avenue, Bixby, OK 74008
MLS# 2604956Listed by: SHEFFIELD REALTY - New
 $455,000Active3 beds 3 baths3,070 sq. ft.
$455,000Active3 beds 3 baths3,070 sq. ft.13216 E 183rd Circle S, Bixby, OK 74008
MLS# 2605016Listed by: INVISION REALTY - New
 $330,000Active4 beds 3 baths2,797 sq. ft.
$330,000Active4 beds 3 baths2,797 sq. ft.8702 E 110th Court, Bixby, OK 74133
MLS# 2605018Listed by: KEVO LLC  $699,900Pending4 beds 4 baths4,892 sq. ft.
$699,900Pending4 beds 4 baths4,892 sq. ft.11170 S 72nd East East Avenue, Bixby, OK 74008
MLS# 2529829Listed by: EXP REALTY, LLC- New
 $235,000Active3 beds 2 baths1,410 sq. ft.
$235,000Active3 beds 2 baths1,410 sq. ft.5919 E 148th Street, Bixby, OK 74008
MLS# 2604159Listed by: AXEN REALTY, LLC - New
 $559,500Active5 beds 4 baths4,571 sq. ft.
$559,500Active5 beds 4 baths4,571 sq. ft.10524 S 91st East Avenue, Tulsa, OK 74133
MLS# 2604615Listed by: AVHOME REALTY - New
 $530,000Active5 beds 4 baths3,397 sq. ft.
$530,000Active5 beds 4 baths3,397 sq. ft.12404 S 103rd East Avenue, Bixby, OK 74008
MLS# 2604128Listed by: REDFIN CORPORATION - New
 $750,000Active22.29 Acres
$750,000Active22.29 Acres00 S Garnett Road, Broken Arrow, OK 74011
MLS# 2603801Listed by: MORE AGENCY  $259,900Pending3 beds 2 baths1,654 sq. ft.
$259,900Pending3 beds 2 baths1,654 sq. ft.13307 S 21st Place, Bixby, OK 74008
MLS# 2604558Listed by: EXP REALTY, LLC- New
 $475,000Active3 beds 3 baths2,450 sq. ft.
$475,000Active3 beds 3 baths2,450 sq. ft.13629 S 21st East Place, Bixby, OK 74008
MLS# 2604499Listed by: COLDWELL BANKER SELECT

