17816 S 47th East Avenue, Bixby, OK 74008
Local realty services provided by:Better Homes and Gardens Real Estate Paramount
17816 S 47th East Avenue,Bixby, OK 74008
$675,000
- 4 Beds
- 4 Baths
- 3,376 sq. ft.
- Single family
- Active
Listed by: brian sanchez
Office: exp realty, llc. (bo)
MLS#:2542196
Source:OK_NORES
Price summary
- Price:$675,000
- Price per sq. ft.:$199.94
About this home
This 4 bedroom 3.5 bath home delivers a rare combination of craftsmanship, comfort, and everyday convenience at a price point that’s hard to match. Nestled at the end of a quiet cul de sac on a half acre lot, it features thoughtful high end details from top to bottom. Custom white oak trim, a modern open concept layout, and curated finishes create the perfect blend of style, warmth, and functionality.
The floor plan offers true flexibility for every season of life whether you're hosting, working from home, or planning for multigenerational living. Step outside and you’ll find a cozy backyard designed for connection, complete with an outdoor fireplace that turns every gathering into a moment worth remembering.
Lovingly maintained by its original owner, this home radiates pride of ownership and meticulous care. Ideally located between Highway 75 and Memorial Drive, it offers a quick commute to Tulsa while giving you the space, peace, and lifestyle that make Bixby living so appealing.
Homes with this level of quality and attention to detail rarely hit the market at this value. This is a must sell opportunity for anyone wanting something truly special!
Contact an agent
Home facts
- Year built:2022
- Listing ID #:2542196
- Added:44 day(s) ago
- Updated:November 22, 2025 at 05:16 PM
Rooms and interior
- Bedrooms:4
- Total bathrooms:4
- Full bathrooms:3
- Living area:3,376 sq. ft.
Heating and cooling
- Cooling:2 Units, Central Air
- Heating:Central, Gas
Structure and exterior
- Year built:2022
- Building area:3,376 sq. ft.
- Lot area:0.52 Acres
Schools
- High school:Bixby
- Elementary school:West
Finances and disclosures
- Price:$675,000
- Price per sq. ft.:$199.94
- Tax amount:$8,413 (2024)
New listings near 17816 S 47th East Avenue
- New
 $317,000Active5 Acres
$317,000Active5 Acres17670 S Yale Avenue, Bixby, OK 74008
MLS# 2542201Listed by: AMERICAN LEGACY LAND CO - New
 $426,490Active4 beds 2 baths2,314 sq. ft.
$426,490Active4 beds 2 baths2,314 sq. ft.7020 E 154th Street S, Bixby, OK 74008
MLS# 2548078Listed by: D.R. HORTON REALTY OF TX, LLC - New
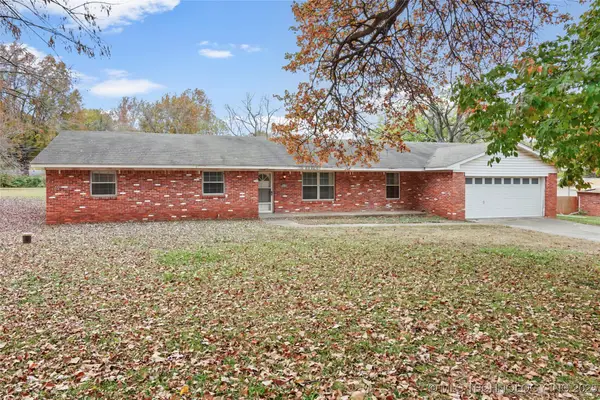 $299,900Active4 beds 3 baths2,023 sq. ft.
$299,900Active4 beds 3 baths2,023 sq. ft.9430 E 115th Street S, Bixby, OK 74008
MLS# 2547795Listed by: COLDWELL BANKER SELECT - New
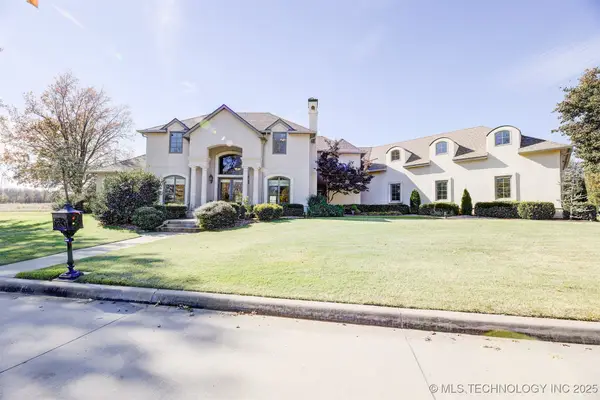 $774,900Active5 beds 6 baths5,081 sq. ft.
$774,900Active5 beds 6 baths5,081 sq. ft.14832 S 53rd East Avenue, Bixby, OK 74008
MLS# 2547265Listed by: TRINITY PROPERTIES 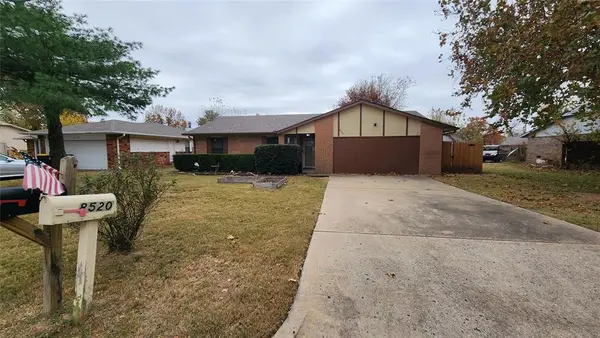 $216,200Pending4 beds 2 baths1,617 sq. ft.
$216,200Pending4 beds 2 baths1,617 sq. ft.8520 E 134th Street, Bixby, OK 74008
MLS# 1202354Listed by: COMPASS OKC REAL ESTATE- Open Sun, 2 to 3:30pmNew
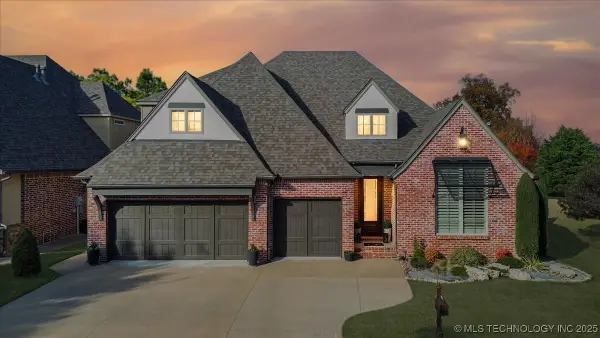 $705,000Active4 beds 4 baths3,529 sq. ft.
$705,000Active4 beds 4 baths3,529 sq. ft.9539 E 109th Street S, Tulsa, OK 74133
MLS# 2547825Listed by: MCGRAW, REALTORS - New
 $363,500Active5 beds 3 baths2,034 sq. ft.
$363,500Active5 beds 3 baths2,034 sq. ft.10209 E 131st Place S, Bixby, OK 74008
MLS# 2547911Listed by: D.R. HORTON REALTY OF TX, LLC - New
 $195,000Active3 beds 2 baths1,440 sq. ft.
$195,000Active3 beds 2 baths1,440 sq. ft.20225 S 131st East East Avenue, Bixby, OK 74008
MLS# 2547034Listed by: MCGRAW, REALTORS - New
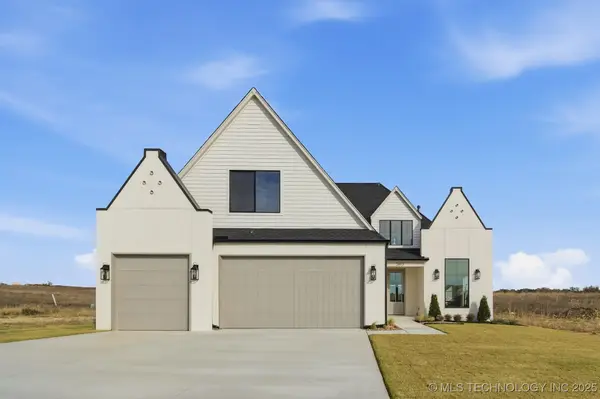 $629,000Active4 beds 3 baths3,418 sq. ft.
$629,000Active4 beds 3 baths3,418 sq. ft.2613 E 134th Circle, Bixby, OK 74008
MLS# 2547690Listed by: LINKED REALTY LLC - Open Sun, 2 to 4pmNew
 $425,000Active3 beds 2 baths2,475 sq. ft.
$425,000Active3 beds 2 baths2,475 sq. ft.5961 E 191st Street S, Bixby, OK 74008
MLS# 2546930Listed by: CHINOWTH & COHEN
