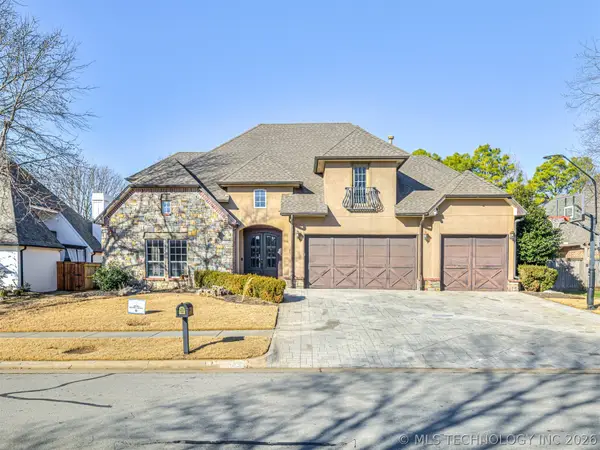1814 E 161st Street S, Bixby, OK 74008
Local realty services provided by:Better Homes and Gardens Real Estate Winans
1814 E 161st Street S,Bixby, OK 74008
$884,900
- 3 Beds
- 4 Baths
- 2,823 sq. ft.
- Single family
- Pending
Listed by: candi jensen
Office: exp realty, llc.
MLS#:2545609
Source:OK_NORES
Price summary
- Price:$884,900
- Price per sq. ft.:$313.46
About this home
Experience timeless craftsmanship & refined comfort in this exquisite custom home nestled on a beautifully treed 5-acre gated lot w/large shop and arena! Blending old-world charm with modern luxury, this estate offers both character & convenience—plus all NEW Windows, Roof, Siding, & Paint! A grand foyer opens to elegant formal dining area & spacious two-story living room w/soaring ceilings, gas fireplace & wall of windows that fill the space w/natural light. Gorgeous real hardwood floors, rich architectural details & modern upgrades throughout! Gourmet kitchen w/beautiful chiseled-edge granite, stainless steel app., Dbl oven, gas range w/pot-filler, & custom cabinetry w/built-in fridge. Lg island w/sink, bright breakfast nook, and coffee & wine bar. Private office w/exterior access, granite counters, custom built-ins & Fort Knox safe w/stylish half bathroom across the hall. Main-level master suite w/sitting area, dual vanities, copper soaking tub, & cedar-lined WIC. Utility room w/custom shelving, granite, sink, half bath & exterior access. Upstairs is a quaint landing, two bedrooms & a full bathroom. A breezeway connects a charming courtyard to the expansive back patio overlooking raised garden beds & a sizable cabana w/spa hook-up - perfect for relaxing or entertaining in a beautiful park-like setting! Spacious 50' x 64' pull through shop thoughtfully outfitted w/premium stalls optimal for horses, hobbies or storage. Two 12'-wide storage bays on each side, ideal for trailers, implements, or additional workspace. Lg fenced arena provides endless possibilities for equestrian activities, training, or recreation w/plenty of room to ride, work, & enjoy open space! This practical property has two convenient entrances for easy access & ample paved parking, perfect for Lg vehicles, extra guests, or equipment. Easy access to highways & schools in the coveted Bixby school district. A rare find w/timeless design, generous space & modern amenities - refined country living!
Contact an agent
Home facts
- Year built:1996
- Listing ID #:2545609
- Added:95 day(s) ago
- Updated:February 13, 2026 at 08:41 AM
Rooms and interior
- Bedrooms:3
- Total bathrooms:4
- Full bathrooms:2
- Living area:2,823 sq. ft.
Heating and cooling
- Cooling:2 Units, Central Air, Humidity Control, Zoned
- Heating:Central, Gas, Zoned
Structure and exterior
- Year built:1996
- Building area:2,823 sq. ft.
- Lot area:5 Acres
Schools
- High school:Bixby
- Middle school:Bixby
- Elementary school:West
Finances and disclosures
- Price:$884,900
- Price per sq. ft.:$313.46
- Tax amount:$2,133 (2020)
New listings near 1814 E 161st Street S
 $699,900Pending4 beds 4 baths4,892 sq. ft.
$699,900Pending4 beds 4 baths4,892 sq. ft.11170 S 72nd East East Avenue, Bixby, OK 74008
MLS# 2529829Listed by: EXP REALTY, LLC- New
 $235,000Active3 beds 2 baths1,410 sq. ft.
$235,000Active3 beds 2 baths1,410 sq. ft.5919 E 148th Street, Bixby, OK 74008
MLS# 2604159Listed by: AXEN REALTY, LLC - New
 $559,500Active5 beds 4 baths4,571 sq. ft.
$559,500Active5 beds 4 baths4,571 sq. ft.10524 S 91st East Avenue, Tulsa, OK 74133
MLS# 2604615Listed by: AVHOME REALTY - New
 $530,000Active5 beds 4 baths3,397 sq. ft.
$530,000Active5 beds 4 baths3,397 sq. ft.12404 S 103rd East Avenue, Bixby, OK 74008
MLS# 2604128Listed by: REDFIN CORPORATION - New
 $750,000Active22.29 Acres
$750,000Active22.29 Acres00 S Garnett Road, Broken Arrow, OK 74011
MLS# 2603801Listed by: MORE AGENCY  $259,900Pending3 beds 2 baths1,654 sq. ft.
$259,900Pending3 beds 2 baths1,654 sq. ft.13307 S 21st Place, Bixby, OK 74008
MLS# 2604558Listed by: EXP REALTY, LLC- New
 $475,000Active3 beds 3 baths2,450 sq. ft.
$475,000Active3 beds 3 baths2,450 sq. ft.13629 S 21st East Place, Bixby, OK 74008
MLS# 2604499Listed by: COLDWELL BANKER SELECT - Open Sun, 2 to 4pmNew
 $675,000Active4 beds 4 baths3,405 sq. ft.
$675,000Active4 beds 4 baths3,405 sq. ft.2355 E 135th Place, Bixby, OK 74008
MLS# 2604418Listed by: REALTY CONNECT - New
 $669,900Active4 beds 3 baths3,214 sq. ft.
$669,900Active4 beds 3 baths3,214 sq. ft.13681 S 23rd Street, Bixby, OK 74008
MLS# 2604237Listed by: CHINOWTH & COHEN - New
 $239,900Active3 beds 2 baths1,560 sq. ft.
$239,900Active3 beds 2 baths1,560 sq. ft.8778 E 170th Street S, Bixby, OK 74008
MLS# 2604357Listed by: PLATINUM REALTY, LLC.

