18342 S 132nd East Avenue, Bixby, OK 74008
Local realty services provided by:Better Homes and Gardens Real Estate Winans
18342 S 132nd East Avenue,Bixby, OK 74008
$1,825,000
- 5 Beds
- 6 Baths
- 5,698 sq. ft.
- Single family
- Active
Listed by: ashlee williams
Office: coldwell banker select
MLS#:2602040
Source:OK_NORES
Price summary
- Price:$1,825,000
- Price per sq. ft.:$320.29
About this home
Where Luxury meets Lifestyle: Exceptional 10 Acre Estate w/Limitless Potential
4 buildings w/total of 8+ bedrooms. Welcome to an extraordinary estate offering refined living & unparalleled versatility across 10 manicured acres. Perfectly suited for a private retreat, multi-generational living, event hosting, or income-producing ventures, this remarkable property features four distinct buildings, each thoughtfully designed with style and purpose.
#1 MAIN HOUSE, approximately 5,698 CH sqft has been elegantly remodeled, offers 5 bedrooms, 5 full baths, w/ 1 1/2 bath, including a gourmet kitchen w/new counters, high-end appliances, w/oversized pantry. Each bedroom includes private en-suite bath, w/refinished hardwood floors, updated designer lighting, 4-car garage w/epoxy floors combine luxury & functionality. The expansive back porch provides an ideal space for dining, lounging, w/future pool addition.
#2 EVENT VENUE / Barndominium, designed for weddings, corporate events, or family gatherings, featuring 2 luxury suites, open kitchen, performance stage, DJ booth, bride & groom rooms, & reinforced safe room, complemented w/epoxy floors & covered porch w/sweeping views.
#3 SHOP/RACE CAR GARAGE/ Venue built just 2 yrs ago, fully climate-controlled w/foam insulation, security & sound systems, epoxy flooring, parts room, & second bay for RVs or trailers, plus 1-bedroom apartment for guests, staff, or rental income. #4 POOL HOUSE/SHE SHED is a charming, climate-controlled cottage perfect for workouts, hobbies, or quiet retreats. Outdoors, a stocked pond, playground, swings, & lush, park-like grounds provide a serene backdrop for recreation & relaxation. Blending timeless craftsmanship w/modern amenities, this estate presents a rare opportunity to live, work, & entertain in one extraordinary setting. Additional Land opportunities available for purchase.
Contact an agent
Home facts
- Year built:2009
- Listing ID #:2602040
- Added:124 day(s) ago
- Updated:February 25, 2026 at 04:10 PM
Rooms and interior
- Bedrooms:5
- Total bathrooms:6
- Full bathrooms:5
- Living area:5,698 sq. ft.
Heating and cooling
- Cooling:3+ Units, Central Air
- Heating:Central, Gas
Structure and exterior
- Year built:2009
- Building area:5,698 sq. ft.
- Lot area:10 Acres
Schools
- High school:Bixby
- Elementary school:Central
Finances and disclosures
- Price:$1,825,000
- Price per sq. ft.:$320.29
- Tax amount:$21,153 (2024)
New listings near 18342 S 132nd East Avenue
- New
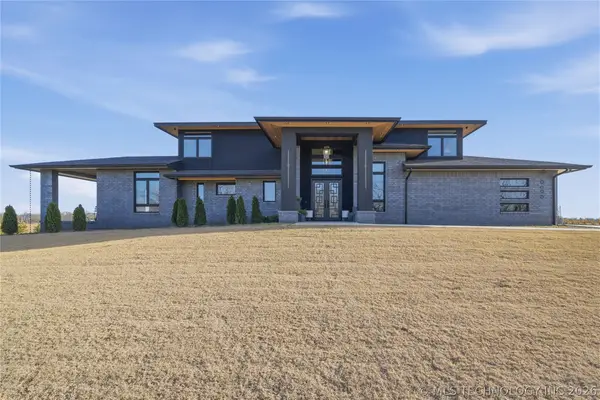 $875,000Active4 beds 4 baths3,458 sq. ft.
$875,000Active4 beds 4 baths3,458 sq. ft.9696 E 161st Street S, Bixby, OK 74008
MLS# 2604903Listed by: RE/MAX RESULTS - New
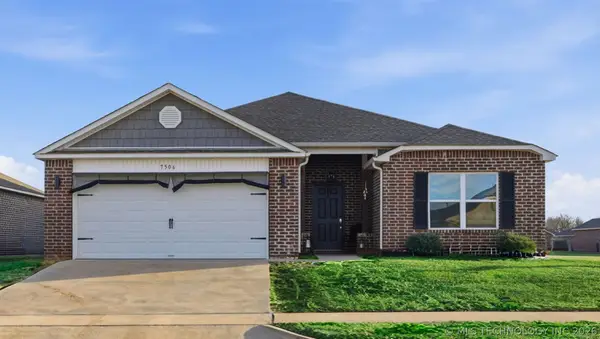 $310,000Active4 beds 2 baths1,927 sq. ft.
$310,000Active4 beds 2 baths1,927 sq. ft.7506 E 159th Street S, Bixby, OK 74008
MLS# 2606265Listed by: EPIQUE REALTY - New
 $300,000Active0.98 Acres
$300,000Active0.98 Acres13031 S Mingo Road, Bixby, OK 74008
MLS# 2606324Listed by: COLDWELL BANKER SELECT - New
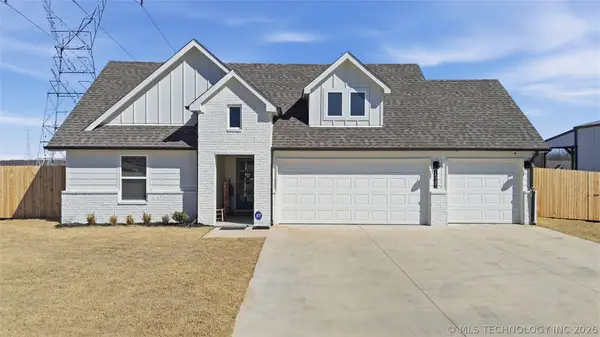 $399,000Active4 beds 2 baths2,031 sq. ft.
$399,000Active4 beds 2 baths2,031 sq. ft.15385 S 37th Court S, Bixby, OK 74008
MLS# 2606290Listed by: COLDWELL BANKER SELECT - New
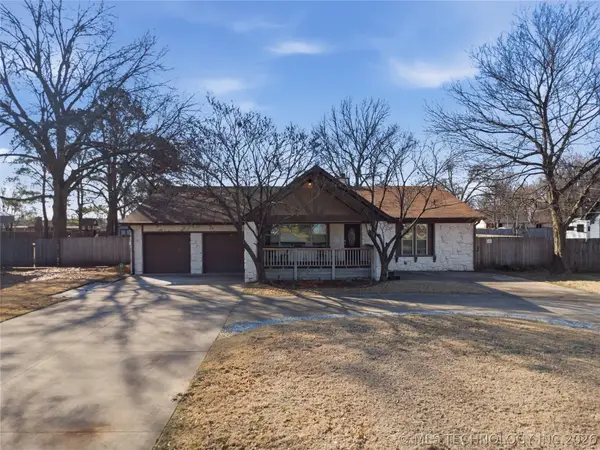 $345,000Active4 beds 2 baths1,961 sq. ft.
$345,000Active4 beds 2 baths1,961 sq. ft.8512 E 121st Street S, Bixby, OK 74008
MLS# 2605395Listed by: BLACK LABEL AGENTS - New
 $1,040,000Active160 Acres
$1,040,000Active160 Acres160 E 191st Street S, Bixby, OK 74008
MLS# 2605951Listed by: KELLER WILLIAMS ADVANTAGE - New
 $459,900Active3 beds 3 baths2,362 sq. ft.
$459,900Active3 beds 3 baths2,362 sq. ft.2718 E 134th Circle, Bixby, OK 74008
MLS# 2605971Listed by: KELLER WILLIAMS PREFERRED  $214,900Pending3 beds 2 baths1,120 sq. ft.
$214,900Pending3 beds 2 baths1,120 sq. ft.13209 S 85th East Place, Bixby, OK 74008
MLS# 2605725Listed by: RE/MAX RESULTS- New
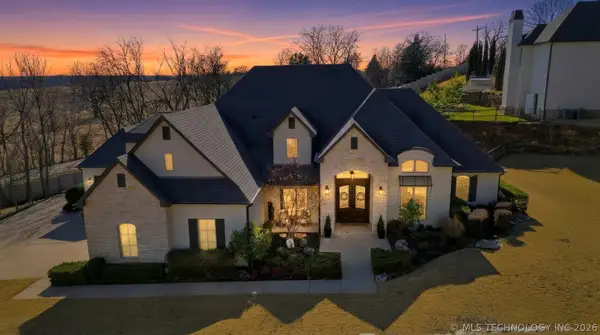 $950,000Active5 beds 5 baths4,821 sq. ft.
$950,000Active5 beds 5 baths4,821 sq. ft.6140 E 140th Street S, Bixby, OK 74008
MLS# 2605743Listed by: MCGRAW, REALTORS - New
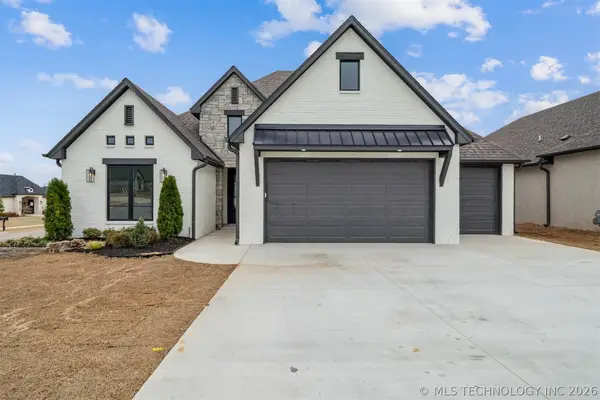 $554,900Active4 beds 4 baths3,030 sq. ft.
$554,900Active4 beds 4 baths3,030 sq. ft.13603 S 21st Court E, Bixby, OK 74008
MLS# 2605629Listed by: KELLER WILLIAMS ADVANTAGE

