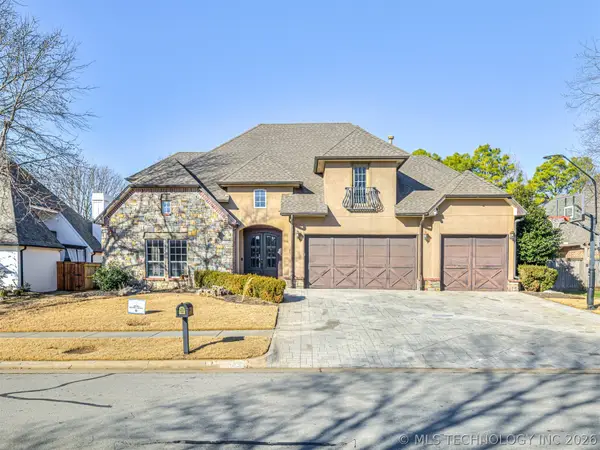2102 E 138th Street, Bixby, OK 74008
Local realty services provided by:Better Homes and Gardens Real Estate Paramount
Listed by: chet wilson
Office: keller williams preferred
MLS#:2543069
Source:OK_NORES
Price summary
- Price:$499,000
- Price per sq. ft.:$192.81
About this home
THIS HOME IS NEARING COMPLETION! WATCH FOR NEW PHOTOS AND PREPARE TO BE IMPRESSED! Vision Homes presents their 2025 Parade of Homes award winning floor plan! Step into modern elegance and timeless design with this stunning new construction home featuring 3 bedrooms, 3.5 bathrooms, and a spacious 3-car garage. Every detail has been thoughtfully crafted with designer finishes and custom touches throughout. Inside, you’ll find soaring ceilings, beautiful hardwood floors, granite and quartz countertops, and custom cabinetry that blend style and function. The large prep pantry is a dream for entertainers and home chefs alike, while the open floor plan and abundance of natural light invites warmth and connection. The primary suite is your personal retreat, boasting a spa-like bathroom with a walk-in shower and soaking tub—the perfect place to unwind at the end of the day. Both secondary bedrooms host a private ensuite bathrooms. Additional highlights include a tankless hot water heater for efficiency and convenience, natural stone and stucco exterior - offering timeless curb appeal, and a large covered patio with an outdoor fireplace for cozy gatherings year around. This wonderful neighborhood will feature a neighborhood pool and walking trails! This home will be completed and ready for your closing day! Schedule your tour today!Torrey Lakes is located less than a mile from the highly sought-after Bixby West School campus. Torrey Lakes offers wonderful neighborhood amenities, including a neighborhood pool, playground, catch & release fishing pond and sidewalks.
Contact an agent
Home facts
- Year built:2025
- Listing ID #:2543069
- Added:124 day(s) ago
- Updated:February 13, 2026 at 04:01 PM
Rooms and interior
- Bedrooms:3
- Total bathrooms:4
- Full bathrooms:3
- Living area:2,588 sq. ft.
Heating and cooling
- Cooling:Central Air
- Heating:Central, Electric, Gas
Structure and exterior
- Year built:2025
- Building area:2,588 sq. ft.
- Lot area:0.17 Acres
Schools
- High school:Bixby
- Elementary school:West
Finances and disclosures
- Price:$499,000
- Price per sq. ft.:$192.81
- Tax amount:$1,007 (2024)
New listings near 2102 E 138th Street
- New
 $420,000Active3 beds 2 baths2,156 sq. ft.
$420,000Active3 beds 2 baths2,156 sq. ft.13223 S 68th East Avenue, Bixby, OK 74008
MLS# 2604956Listed by: SHEFFIELD REALTY - New
 $455,000Active3 beds 3 baths3,070 sq. ft.
$455,000Active3 beds 3 baths3,070 sq. ft.13216 E 183rd Circle S, Bixby, OK 74008
MLS# 2605016Listed by: INVISION REALTY - New
 $330,000Active4 beds 3 baths2,797 sq. ft.
$330,000Active4 beds 3 baths2,797 sq. ft.8702 E 110th Court, Bixby, OK 74133
MLS# 2605018Listed by: KEVO LLC  $699,900Pending4 beds 4 baths4,892 sq. ft.
$699,900Pending4 beds 4 baths4,892 sq. ft.11170 S 72nd East East Avenue, Bixby, OK 74008
MLS# 2529829Listed by: EXP REALTY, LLC- New
 $235,000Active3 beds 2 baths1,410 sq. ft.
$235,000Active3 beds 2 baths1,410 sq. ft.5919 E 148th Street, Bixby, OK 74008
MLS# 2604159Listed by: AXEN REALTY, LLC - New
 $559,500Active5 beds 4 baths4,571 sq. ft.
$559,500Active5 beds 4 baths4,571 sq. ft.10524 S 91st East Avenue, Tulsa, OK 74133
MLS# 2604615Listed by: AVHOME REALTY - New
 $530,000Active5 beds 4 baths3,397 sq. ft.
$530,000Active5 beds 4 baths3,397 sq. ft.12404 S 103rd East Avenue, Bixby, OK 74008
MLS# 2604128Listed by: REDFIN CORPORATION - New
 $750,000Active22.29 Acres
$750,000Active22.29 Acres00 S Garnett Road, Broken Arrow, OK 74011
MLS# 2603801Listed by: MORE AGENCY  $259,900Pending3 beds 2 baths1,654 sq. ft.
$259,900Pending3 beds 2 baths1,654 sq. ft.13307 S 21st Place, Bixby, OK 74008
MLS# 2604558Listed by: EXP REALTY, LLC- New
 $475,000Active3 beds 3 baths2,450 sq. ft.
$475,000Active3 beds 3 baths2,450 sq. ft.13629 S 21st East Place, Bixby, OK 74008
MLS# 2604499Listed by: COLDWELL BANKER SELECT

