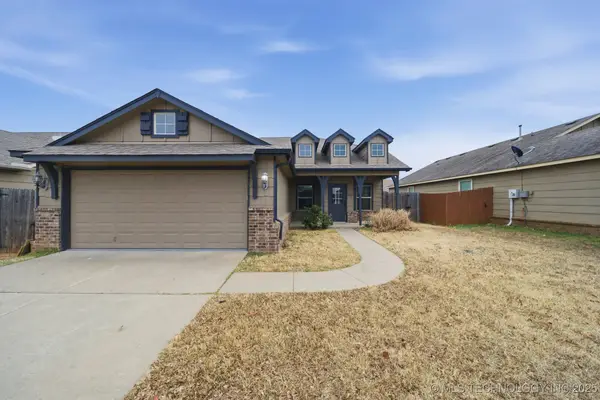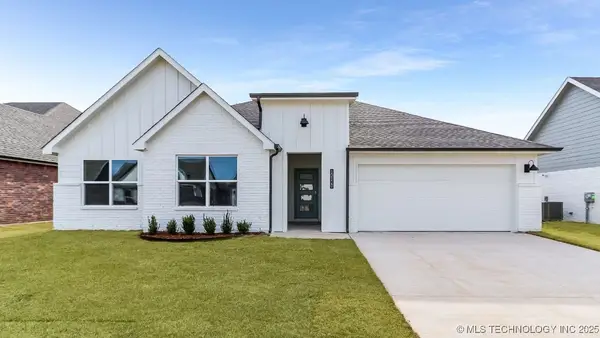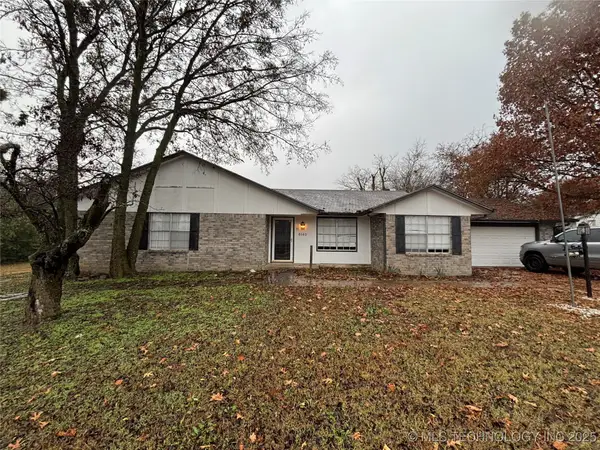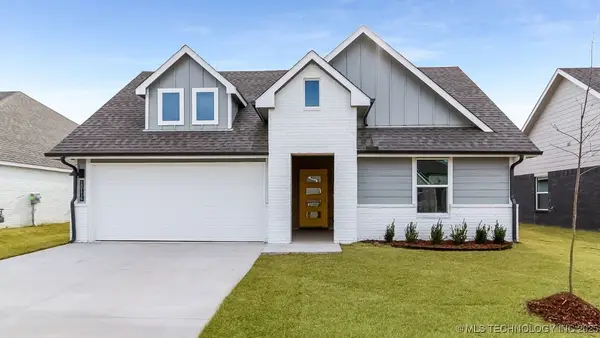2333 E 134th Circle, Bixby, OK 74008
Local realty services provided by:Better Homes and Gardens Real Estate Green Country
Listed by: chet wilson
Office: keller williams preferred
MLS#:2543070
Source:OK_NORES
Price summary
- Price:$574,900
- Price per sq. ft.:$180.67
About this home
30 +/- Days Until Completion! Welcome to this two-story masterpiece by Vision Homes. Combining timeless craftsmanship with modern design, this 4-bedroom, 3.5-bathroom home offers the perfect blend of sophistication, comfort, and functionality. Step inside and be greeted by gorgeous hardwood floors, designer light fixtures, and custom cabinetry that showcase the meticulous attention to detail found throughout the home. The open-concept living area flows effortlessly from the elegant kitchen—complete with granite and quartz countertops, a spacious pantry, and premium finishes—into the inviting family room, ideal for both entertaining and everyday living. Upstairs, a large game room provides flexible space for family fun, movie nights, or a private retreat. The spacious primary bedroom is thoughtfully designed to offer comfort and style, while the primary suite serves as a true sanctuary with a luxurious primary bathroom featuring a walk-in shower and tub—a perfect escape for relaxation and renewal. In addition to the primary suite downstairs, there is an additional secondary bedroom with a private ensuite! Upstairs, the secondary bedrooms offer walk-in closets and access to the large game room and flex space that could be used as an office. Step outside to enjoy the covered patio overlooking a peaceful field, creating a seamless indoor-outdoor experience perfect for gatherings year-round. The home’s brick exterior exudes curb appeal, while the 3-car garage offers ample space and storage. A tankless hot water heater and abundant natural light throughout add to the home’s efficiency and livability. Every element of this residence reflects Vision Homes’ commitment to excellence, where luxury meets functionality in a space designed to inspire and delight. Do not wait to schedule your tour!
Contact an agent
Home facts
- Year built:2025
- Listing ID #:2543070
- Added:88 day(s) ago
- Updated:December 21, 2025 at 04:38 PM
Rooms and interior
- Bedrooms:4
- Total bathrooms:4
- Full bathrooms:3
- Living area:3,182 sq. ft.
Heating and cooling
- Cooling:2 Units, Central Air
- Heating:Central, Electric, Gas
Structure and exterior
- Year built:2025
- Building area:3,182 sq. ft.
- Lot area:0.19 Acres
Schools
- High school:Bixby
- Elementary school:West
Finances and disclosures
- Price:$574,900
- Price per sq. ft.:$180.67
New listings near 2333 E 134th Circle
- New
 $224,900Active3 beds 2 baths1,191 sq. ft.
$224,900Active3 beds 2 baths1,191 sq. ft.17104 S Memorial Drive, Bixby, OK 74008
MLS# 2550685Listed by: KELLER WILLIAMS ADVANTAGE - New
 $345,855Active4 beds 2 baths1,801 sq. ft.
$345,855Active4 beds 2 baths1,801 sq. ft.13159 S 72nd East Avenue, Bixby, OK 74008
MLS# 2550677Listed by: TRINITY PROPERTIES - New
 $273,000Active3 beds 2 baths1,509 sq. ft.
$273,000Active3 beds 2 baths1,509 sq. ft.16029 S 88th East Avenue, Bixby, OK 74008
MLS# 2550101Listed by: COLDWELL BANKER SELECT - New
 $369,000Active4 beds 3 baths2,478 sq. ft.
$369,000Active4 beds 3 baths2,478 sq. ft.7358 E 119th Place S, Bixby, OK 74008
MLS# 2550518Listed by: ENTERA REALTY LLC - New
 $639,000Active5 beds 5 baths4,626 sq. ft.
$639,000Active5 beds 5 baths4,626 sq. ft.9545 E 108th Street S, Bixby, OK 74133
MLS# 2550479Listed by: COLDWELL BANKER SELECT - New
 $509,900Active4 beds 3 baths2,499 sq. ft.
$509,900Active4 beds 3 baths2,499 sq. ft.2850 E 144th Place S, Bixby, OK 74008
MLS# 2550623Listed by: EXECUTIVE HOMES REALTY, LLC - New
 $950,000Active5 beds 3 baths5,465 sq. ft.
$950,000Active5 beds 3 baths5,465 sq. ft.17331 S 174th Avenue E, Bixby, OK 74008
MLS# 2550578Listed by: CHINOWTH & COHEN - New
 $353,900Active4 beds 2 baths2,314 sq. ft.
$353,900Active4 beds 2 baths2,314 sq. ft.10120 E 131st Place S, Bixby, OK 74008
MLS# 2550504Listed by: D.R. HORTON REALTY OF TX, LLC - New
 $250,000Active3 beds 2 baths1,740 sq. ft.
$250,000Active3 beds 2 baths1,740 sq. ft.6140 E 164th Street, Bixby, OK 74008
MLS# 2550497Listed by: KELLER WILLIAMS PREMIER - New
 $335,900Active4 beds 2 baths2,031 sq. ft.
$335,900Active4 beds 2 baths2,031 sq. ft.10116 E 131st Place S, Bixby, OK 74008
MLS# 2550493Listed by: D.R. HORTON REALTY OF TX, LLC
