2508 E 135th Drive S, Bixby, OK 74008
Local realty services provided by:Better Homes and Gardens Real Estate Paramount
2508 E 135th Drive S,Bixby, OK 74008
$569,000
- 4 Beds
- 4 Baths
- 3,324 sq. ft.
- Single family
- Active
Listed by: kristi l. russell
Office: chinowth & cohen
MLS#:2534901
Source:OK_NORES
Price summary
- Price:$569,000
- Price per sq. ft.:$171.18
About this home
Welcome to Harvard Oaks, a beautiful new construction community in Bixby, Oklahoma. This stunning home is now an incredible deal at just $171 per square foot, offering exceptional value in one of Bixby’s most sought-after neighborhoods. Enjoy soaring ceilings, abundant natural light, and hardwood floors throughout the open layout. The chef’s kitchen includes quartz countertops, custom cabinetry, a large center island, and a spacious pantry. The main floor features a serene primary suite and a private en-suite guest room, perfect for convenient daily living. Upstairs, two additional bedrooms and a game room provide flexible space for family or friends. Built with energy efficiency in mind, this home includes foam insulation and a sprinkler system. Conveniently located off Harvard Avenue between 131st and 141st, it is minutes from Bixby West Elementary and Intermediate Schools. Future neighborhood amenities include a community park, pool, and walking trails, making Harvard Oaks one of Bixby’s premier places to call home.
Contact an agent
Home facts
- Year built:2024
- Listing ID #:2534901
- Added:108 day(s) ago
- Updated:November 24, 2025 at 08:56 PM
Rooms and interior
- Bedrooms:4
- Total bathrooms:4
- Full bathrooms:3
- Living area:3,324 sq. ft.
Heating and cooling
- Cooling:2 Units, Central Air
- Heating:Central, Gas
Structure and exterior
- Year built:2024
- Building area:3,324 sq. ft.
- Lot area:0.28 Acres
Schools
- High school:Bixby
- Elementary school:West
Finances and disclosures
- Price:$569,000
- Price per sq. ft.:$171.18
New listings near 2508 E 135th Drive S
- New
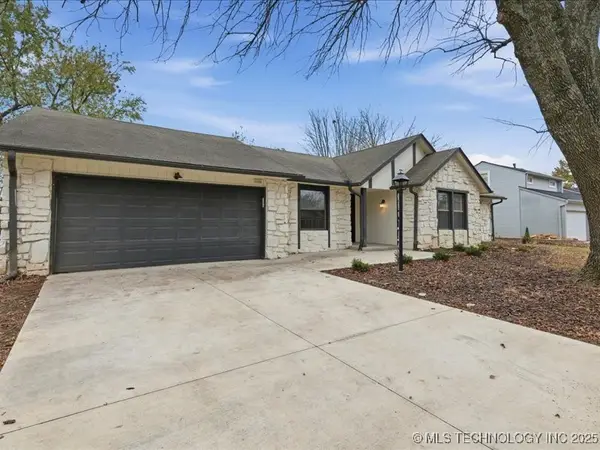 $289,900Active4 beds 2 baths1,703 sq. ft.
$289,900Active4 beds 2 baths1,703 sq. ft.11725 S 101st East Avenue, Bixby, OK 74008
MLS# 2547992Listed by: KELLER WILLIAMS PREFERRED - New
 $317,000Active5 Acres
$317,000Active5 Acres17670 S Yale Avenue, Bixby, OK 74008
MLS# 2542201Listed by: AMERICAN LEGACY LAND CO - New
 $426,490Active4 beds 2 baths2,314 sq. ft.
$426,490Active4 beds 2 baths2,314 sq. ft.7020 E 154th Street S, Bixby, OK 74008
MLS# 2548078Listed by: D.R. HORTON REALTY OF TX, LLC - New
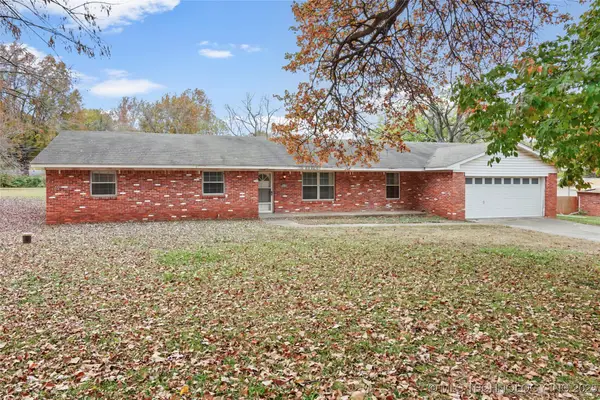 $299,900Active4 beds 3 baths2,023 sq. ft.
$299,900Active4 beds 3 baths2,023 sq. ft.9430 E 115th Street S, Bixby, OK 74008
MLS# 2547795Listed by: COLDWELL BANKER SELECT - New
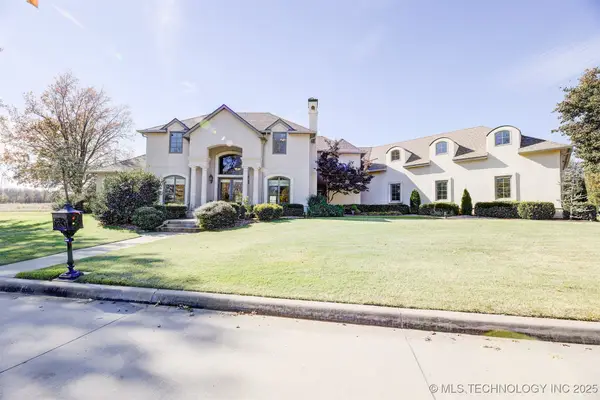 $774,900Active5 beds 6 baths5,081 sq. ft.
$774,900Active5 beds 6 baths5,081 sq. ft.14832 S 53rd East Avenue, Bixby, OK 74008
MLS# 2547265Listed by: TRINITY PROPERTIES 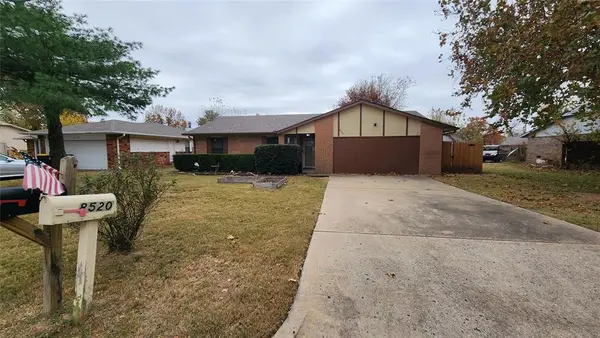 $216,200Pending4 beds 2 baths1,617 sq. ft.
$216,200Pending4 beds 2 baths1,617 sq. ft.8520 E 134th Street, Bixby, OK 74008
MLS# 1202354Listed by: COMPASS OKC REAL ESTATE- New
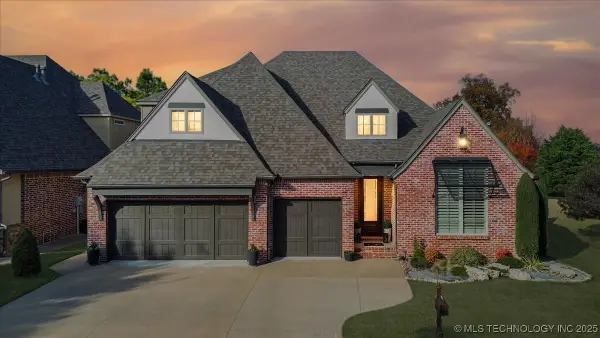 $705,000Active4 beds 4 baths3,529 sq. ft.
$705,000Active4 beds 4 baths3,529 sq. ft.9539 E 109th Street S, Tulsa, OK 74133
MLS# 2547825Listed by: MCGRAW, REALTORS - New
 $363,500Active5 beds 3 baths2,034 sq. ft.
$363,500Active5 beds 3 baths2,034 sq. ft.10209 E 131st Place S, Bixby, OK 74008
MLS# 2547911Listed by: D.R. HORTON REALTY OF TX, LLC - New
 $195,000Active3 beds 2 baths1,440 sq. ft.
$195,000Active3 beds 2 baths1,440 sq. ft.20225 S 131st East East Avenue, Bixby, OK 74008
MLS# 2547034Listed by: MCGRAW, REALTORS - New
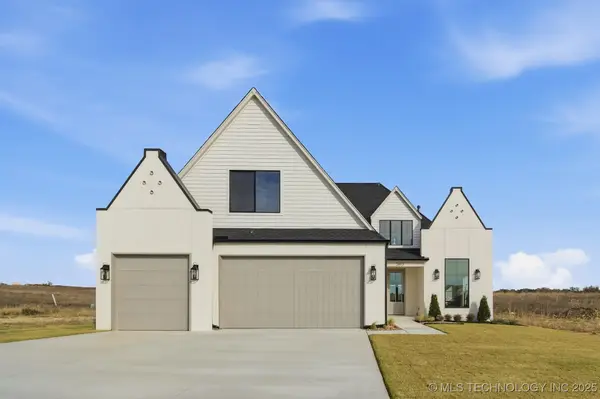 $629,000Active4 beds 3 baths3,418 sq. ft.
$629,000Active4 beds 3 baths3,418 sq. ft.2613 E 134th Circle, Bixby, OK 74008
MLS# 2547690Listed by: LINKED REALTY LLC
