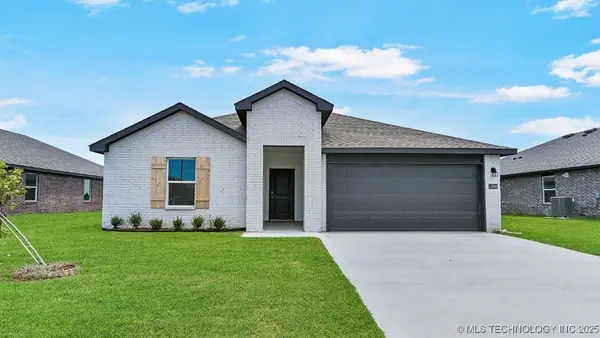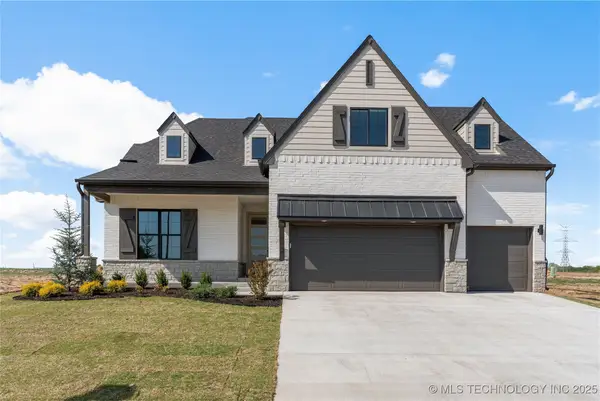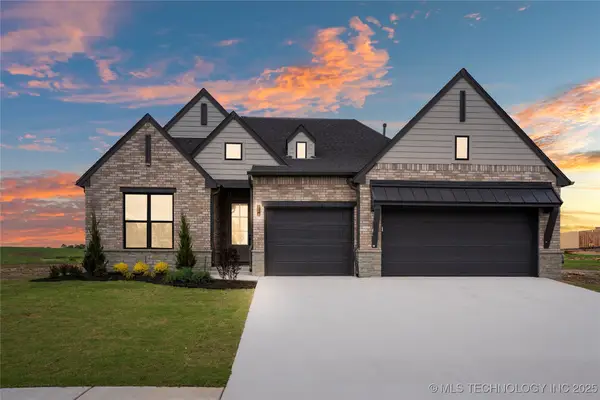2606 E 151st Street S, Bixby, OK 74008
Local realty services provided by:Better Homes and Gardens Real Estate Paramount
Listed by:linda k smalley
Office:chinowth & cohen
MLS#:2521304
Source:OK_NORES
Price summary
- Price:$700,000
- Price per sq. ft.:$410.08
About this home
Make this your new home in Bixby! Nestled on approximately eight gorgeous acres, this lovely property features a cozy house with plenty of updates.
Step inside the spacious living room, where the kitchen and dining area combine to create a warm and inviting atmosphere. You'll love the front entry from the screened-in porch, which is perfect for entertaining, featuring a comfy lounge area and space for a dining table.
The living room is highlighted by a charming wood beam and a cozy stone wood-burning fireplace, adding warmth and character. Plus, the newer neutral flooring not only looks great but is easy to maintain.
The thoughtful split-bedroom layout ensures everyone enjoys their privacy. The Master Bedroom boasts a beautifully remodeled bathroom and a generous walk-in closet, while the second bedroom has a private bathroom. Need an office? There's a great space off the kitchen with built-in bookcases, which could be converted into a third bedroom.
The kitchen has granite countertops, a gas cooktop, fresh new cabinets, and lovely travertine flooring. A built-in oven and a microwave are tucked away in the cabinetry. Lovely travertine floor tiles add the finishing touch.
The combination laundry room, mudroom, and third bathroom combo is located off the kitchen and exits to the garage. It features a walk-in shower and additional storage.
And don't forget about the impressive 40 x 60 steel frame shop building! It's the perfect space for your small business or hobbies, with a metal roof, two overhead doors, a concrete pad, and electricity. Come see all the opportunities this wonderful property has to offer. Bixby is a growing community!
Contact an agent
Home facts
- Year built:1992
- Listing ID #:2521304
- Added:129 day(s) ago
- Updated:September 19, 2025 at 07:44 AM
Rooms and interior
- Bedrooms:2
- Total bathrooms:3
- Full bathrooms:3
- Living area:1,707 sq. ft.
Heating and cooling
- Cooling:Central Air
- Heating:Central
Structure and exterior
- Year built:1992
- Building area:1,707 sq. ft.
- Lot area:8.11 Acres
Schools
- High school:Bixby
- Elementary school:West
Finances and disclosures
- Price:$700,000
- Price per sq. ft.:$410.08
- Tax amount:$1,678 (2025)
New listings near 2606 E 151st Street S
- New
 $719,000Active4 beds 4 baths3,353 sq. ft.
$719,000Active4 beds 4 baths3,353 sq. ft.6756 E 128th Street S, Bixby, OK 74008
MLS# 2540192Listed by: KEVO LLC - New
 $625,000Active3 beds 3 baths3,929 sq. ft.
$625,000Active3 beds 3 baths3,929 sq. ft.16928 S Peoria Avenue, Bixby, OK 74008
MLS# 2540634Listed by: SHEA FITE, REALTORS - New
 $699,000Active6 beds 5 baths4,062 sq. ft.
$699,000Active6 beds 5 baths4,062 sq. ft.17829 S 47th East Avenue, Bixby, OK 74008
MLS# 2536341Listed by: MCGRAW, REALTORS - Open Sun, 2 to 4pmNew
 $273,000Active3 beds 2 baths1,536 sq. ft.
$273,000Active3 beds 2 baths1,536 sq. ft.8725 E 126th Place S, Bixby, OK 74008
MLS# 2540814Listed by: KELLER WILLIAMS ADVANTAGE - New
 $440,000Active5 beds 3 baths2,916 sq. ft.
$440,000Active5 beds 3 baths2,916 sq. ft.1946 E 135th Street S, Bixby, OK 74008
MLS# 2540677Listed by: THUNDER RIDGE REALTY - New
 $279,900Active4 beds 3 baths2,210 sq. ft.
$279,900Active4 beds 3 baths2,210 sq. ft.11612 S 101st East Avenue, Bixby, OK 74008
MLS# 2540682Listed by: COLDWELL BANKER SELECT  $324,900Active4 beds 2 baths2,031 sq. ft.
$324,900Active4 beds 2 baths2,031 sq. ft.13503 S 102nd East Avenue, Bixby, OK 74014
MLS# 2505268Listed by: D.R. HORTON REALTY OF TX, LLC $960,000Active239 Acres
$960,000Active239 AcresAddress Withheld By Seller, Bixby, OK 74008
MLS# 2506357Listed by: MIDWEST LAND GROUP $583,400Active4 beds 4 baths2,917 sq. ft.
$583,400Active4 beds 4 baths2,917 sq. ft.2719 E 135th Drive S, Bixby, OK 74008
MLS# 2507662Listed by: MCGRAW, REALTORS $473,570Active3 beds 2 baths2,059 sq. ft.
$473,570Active3 beds 2 baths2,059 sq. ft.2707 E 135th Drive S, Bixby, OK 74008
MLS# 2507676Listed by: MCGRAW, REALTORS
