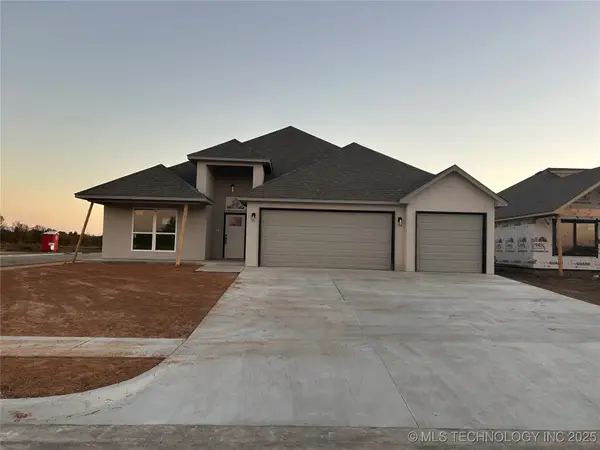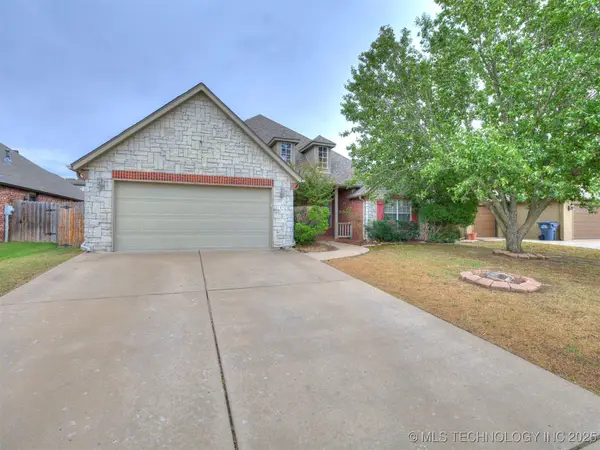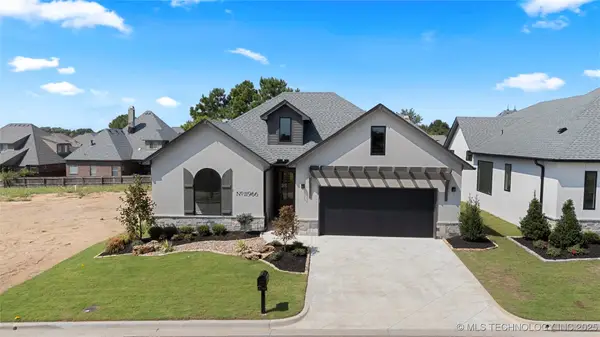2607 E 135th Drive S, Bixby, OK 74008
Local realty services provided by:Better Homes and Gardens Real Estate Green Country
Listed by: chet wilson
Office: keller williams preferred
MLS#:2543022
Source:OK_NORES
Price summary
- Price:$549,900
- Price per sq. ft.:$204.35
About this home
$25,000 PRICE REDUCTION!!!! Vision Homes presents their 2025 Parade of Homes 1st Place winner! Step into modern elegance and timeless design with this stunning new construction home featuring 3 bedrooms, 3.5 bathrooms, and a spacious 3-car garage. Every detail has been thoughtfully crafted with designer finishes and custom touches throughout.
Inside, you’ll find soaring ceilings, beautiful hardwood floors, granite and quartz countertops, and custom cabinetry that blend style and function. The large prep pantry is a dream for entertainers and home chefs alike, while the open floor plan and abundance of natural light invites warmth and connection.
The primary suite is your personal retreat, boasting a spa-like bathroom with a walk-in shower and private sauna—the perfect place to unwind at the end of the day. Both secondary bedrooms host a private ensuite bathrooms. Additional highlights include a tankless hot water heater for efficiency and convenience, natural stone and stucco exterior - offering timeless curb appeal, and a large covered patio with an outdoor fireplace for cozy gatherings year around. This wonderful neighborhood will feature a neighborhood pool and walking trails! Schedule your tour today!
Contact an agent
Home facts
- Year built:2025
- Listing ID #:2543022
- Added:51 day(s) ago
- Updated:November 15, 2025 at 09:25 AM
Rooms and interior
- Bedrooms:3
- Total bathrooms:4
- Full bathrooms:3
- Living area:2,691 sq. ft.
Heating and cooling
- Cooling:Central Air
- Heating:Central, Gas
Structure and exterior
- Year built:2025
- Building area:2,691 sq. ft.
- Lot area:0.18 Acres
Schools
- High school:Bixby
- Elementary school:West
Finances and disclosures
- Price:$549,900
- Price per sq. ft.:$204.35
New listings near 2607 E 135th Drive S
- Open Sat, 2 to 4pmNew
 $369,000Active3 beds 2 baths2,057 sq. ft.
$369,000Active3 beds 2 baths2,057 sq. ft.10404 E 132nd Street S, Bixby, OK 74008
MLS# 2547183Listed by: COLDWELL BANKER SELECT - Open Sat, 2 to 4pmNew
 $368,000Active3 beds 2 baths2,013 sq. ft.
$368,000Active3 beds 2 baths2,013 sq. ft.10328 E 132nd Street S, Bixby, OK 74008
MLS# 2547185Listed by: COLDWELL BANKER SELECT - Open Sun, 3:30 to 5pmNew
 $294,900Active3 beds 2 baths2,106 sq. ft.
$294,900Active3 beds 2 baths2,106 sq. ft.14129 S Vandalia Avenue, Bixby, OK 74008
MLS# 2547178Listed by: MCGRAW, REALTORS - New
 $510,000Active4 beds 3 baths2,715 sq. ft.
$510,000Active4 beds 3 baths2,715 sq. ft.6418 E 127th Street S, Bixby, OK 74008
MLS# 2547108Listed by: NORRIS & ASSOCIATES - Open Sun, 2 to 4pmNew
 $569,500Active4 beds 4 baths4,193 sq. ft.
$569,500Active4 beds 4 baths4,193 sq. ft.8603 E 104th Street S, Tulsa, OK 74133
MLS# 2546823Listed by: MCGRAW, REALTORS - New
 $354,900Active3 beds 2 baths2,062 sq. ft.
$354,900Active3 beds 2 baths2,062 sq. ft.9097 E 138th Street S, Bixby, OK 74008
MLS# 2546562Listed by: LEGACY REALTY ADVISORS - New
 $309,900Active3 beds 2 baths1,693 sq. ft.
$309,900Active3 beds 2 baths1,693 sq. ft.14324 S Harvard Place, Bixby, OK 74008
MLS# 2546972Listed by: CHINOWTH & COHEN - Open Sun, 1 to 3pmNew
 $359,000Active3 beds 2 baths1,905 sq. ft.
$359,000Active3 beds 2 baths1,905 sq. ft.13125 S 105th East Avenue, Bixby, OK 74008
MLS# 2547113Listed by: MCGRAW, REALTORS - New
 $250,000Active4.03 Acres
$250,000Active4.03 Acres16559 S Lewis Avenue, Bixby, OK 74008
MLS# 2547140Listed by: KELLER WILLIAMS PREFERRED - New
 $588,000Active3 beds 2 baths2,392 sq. ft.
$588,000Active3 beds 2 baths2,392 sq. ft.11966 S 94th East Avenue, Bixby, OK 74008
MLS# 2545987Listed by: MCGRAW, REALTORS
