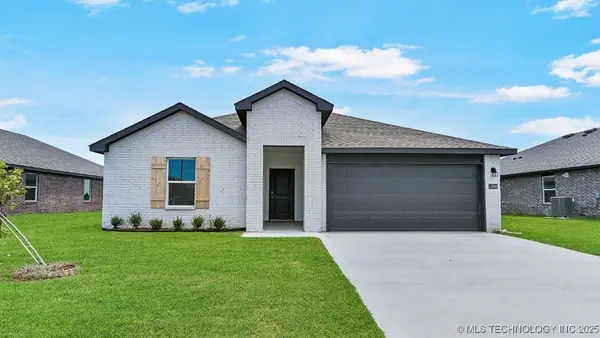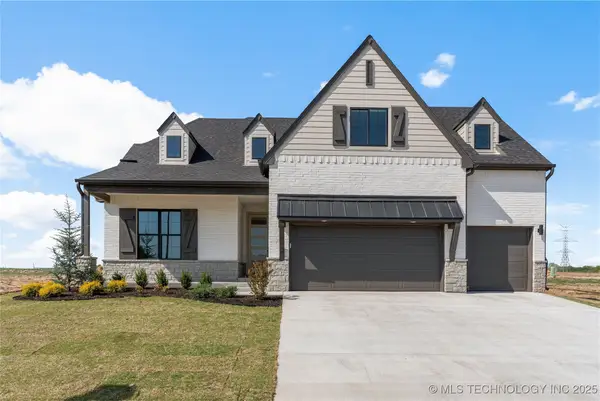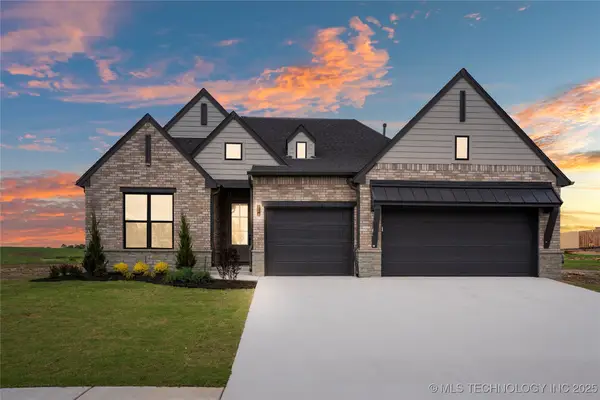2718 E 134th Circle, Bixby, OK 74008
Local realty services provided by:Better Homes and Gardens Real Estate Winans
2718 E 134th Circle,Bixby, OK 74008
$498,500
- 3 Beds
- 3 Baths
- 2,362 sq. ft.
- Single family
- Active
Listed by:brian frere
Office:keller williams preferred
MLS#:2530993
Source:OK_NORES
Price summary
- Price:$498,500
- Price per sq. ft.:$211.05
About this home
UNDER CONSTRUCTION in Bixby's Harvard Oaks; just one mile from the Bixby West campus. Open concept living with vaulted and beamed ceilings, stone fireplace flanked by built-ins. Garage entry with dual cubby-style drop zones. Granite kitchen and a large walk-in pantry. Primary bedroom with ensuite bathroom, walk-in closet open to laundry room. Split bedroom plan with two additional bedrooms and a full hall bathroom on the other side of the home. Three car garage, covered back patio.
Contact an agent
Home facts
- Year built:2025
- Listing ID #:2530993
- Added:68 day(s) ago
- Updated:September 19, 2025 at 03:25 PM
Rooms and interior
- Bedrooms:3
- Total bathrooms:3
- Full bathrooms:2
- Living area:2,362 sq. ft.
Heating and cooling
- Cooling:Central Air
- Heating:Central, Gas
Structure and exterior
- Year built:2025
- Building area:2,362 sq. ft.
- Lot area:0.18 Acres
Schools
- High school:Bixby
- Middle school:Bixby
- Elementary school:West
Finances and disclosures
- Price:$498,500
- Price per sq. ft.:$211.05
New listings near 2718 E 134th Circle
- New
 $719,000Active4 beds 4 baths3,353 sq. ft.
$719,000Active4 beds 4 baths3,353 sq. ft.6756 E 128th Street S, Bixby, OK 74008
MLS# 2540192Listed by: KEVO LLC - New
 $625,000Active3 beds 3 baths3,929 sq. ft.
$625,000Active3 beds 3 baths3,929 sq. ft.16928 S Peoria Avenue, Bixby, OK 74008
MLS# 2540634Listed by: SHEA FITE, REALTORS - New
 $699,000Active6 beds 5 baths4,062 sq. ft.
$699,000Active6 beds 5 baths4,062 sq. ft.17829 S 47th East Avenue, Bixby, OK 74008
MLS# 2536341Listed by: MCGRAW, REALTORS - Open Sun, 2 to 4pmNew
 $273,000Active3 beds 2 baths1,536 sq. ft.
$273,000Active3 beds 2 baths1,536 sq. ft.8725 E 126th Place S, Bixby, OK 74008
MLS# 2540814Listed by: KELLER WILLIAMS ADVANTAGE - New
 $440,000Active5 beds 3 baths2,916 sq. ft.
$440,000Active5 beds 3 baths2,916 sq. ft.1946 E 135th Street S, Bixby, OK 74008
MLS# 2540677Listed by: THUNDER RIDGE REALTY - New
 $279,900Active4 beds 3 baths2,210 sq. ft.
$279,900Active4 beds 3 baths2,210 sq. ft.11612 S 101st East Avenue, Bixby, OK 74008
MLS# 2540682Listed by: COLDWELL BANKER SELECT  $324,900Active4 beds 2 baths2,031 sq. ft.
$324,900Active4 beds 2 baths2,031 sq. ft.13503 S 102nd East Avenue, Bixby, OK 74014
MLS# 2505268Listed by: D.R. HORTON REALTY OF TX, LLC $960,000Active239 Acres
$960,000Active239 AcresAddress Withheld By Seller, Bixby, OK 74008
MLS# 2506357Listed by: MIDWEST LAND GROUP $583,400Active4 beds 4 baths2,917 sq. ft.
$583,400Active4 beds 4 baths2,917 sq. ft.2719 E 135th Drive S, Bixby, OK 74008
MLS# 2507662Listed by: MCGRAW, REALTORS $473,570Active3 beds 2 baths2,059 sq. ft.
$473,570Active3 beds 2 baths2,059 sq. ft.2707 E 135th Drive S, Bixby, OK 74008
MLS# 2507676Listed by: MCGRAW, REALTORS
