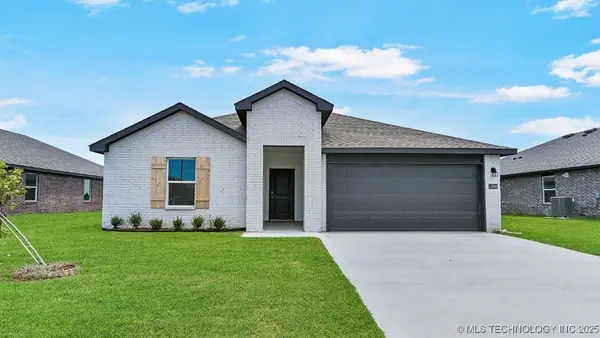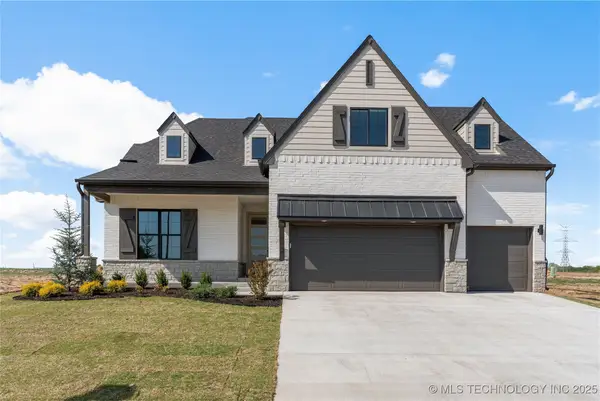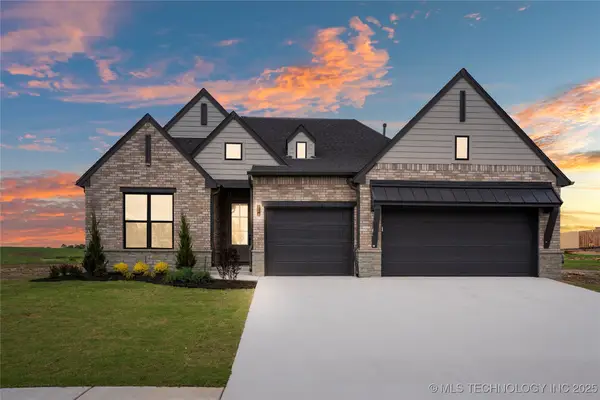2842 E 141st Court, Bixby, OK 74008
Local realty services provided by:Better Homes and Gardens Real Estate Paramount
2842 E 141st Court,Bixby, OK 74008
$589,900
- 4 Beds
- 4 Baths
- 3,262 sq. ft.
- Single family
- Pending
Listed by:carri ray
Office:trinity properties
MLS#:2525475
Source:OK_NORES
Price summary
- Price:$589,900
- Price per sq. ft.:$180.84
About this home
This custom home has a wonderful open concept floorplan with soaring vaulted ceilings and tons of natural light. 4 bedrooms, 3.5 baths, game room, flex room (could be office, formal dining, or downstairs playroom), and 3 car garage. Large kitchen with extensive cabinetry, massive island, and stainless appliances. Spacious back patio with outdoor fireplace perfect for relaxing. High end finishes throughout including soft-close cabinetry, quartz countertops, extensive tile, designer lighting, upgraded HVAC equipment, and tankless water heater with instant hot water. Numerous energy efficiency features including foam roofline providing semi conditioned attic space for storage. Abundant windows and natural light. Large backyard with plenty of room for a pool if desired and full privacy fence. Pre-wired for surround sound and security cameras. Full sprinkler and guttering. Located in the highly desirable Presley Heights West neighborhood -- offering a neighborhood playground, splash pad, and pickle ball court. Conveniently located in the Bixby School District. This house is definitely a must see!
Contact an agent
Home facts
- Year built:2025
- Listing ID #:2525475
- Added:101 day(s) ago
- Updated:September 19, 2025 at 07:44 AM
Rooms and interior
- Bedrooms:4
- Total bathrooms:4
- Full bathrooms:3
- Living area:3,262 sq. ft.
Heating and cooling
- Cooling:2 Units, Central Air
- Heating:Central, Gas
Structure and exterior
- Year built:2025
- Building area:3,262 sq. ft.
- Lot area:0.2 Acres
Schools
- High school:Bixby
- Elementary school:West
Finances and disclosures
- Price:$589,900
- Price per sq. ft.:$180.84
- Tax amount:$1 (2024)
New listings near 2842 E 141st Court
- New
 $719,000Active4 beds 4 baths3,353 sq. ft.
$719,000Active4 beds 4 baths3,353 sq. ft.6756 E 128th Street S, Bixby, OK 74008
MLS# 2540192Listed by: KEVO LLC - New
 $625,000Active3 beds 3 baths3,929 sq. ft.
$625,000Active3 beds 3 baths3,929 sq. ft.16928 S Peoria Avenue, Bixby, OK 74008
MLS# 2540634Listed by: SHEA FITE, REALTORS - New
 $699,000Active6 beds 5 baths4,062 sq. ft.
$699,000Active6 beds 5 baths4,062 sq. ft.17829 S 47th East Avenue, Bixby, OK 74008
MLS# 2536341Listed by: MCGRAW, REALTORS - Open Sun, 2 to 4pmNew
 $273,000Active3 beds 2 baths1,536 sq. ft.
$273,000Active3 beds 2 baths1,536 sq. ft.8725 E 126th Place S, Bixby, OK 74008
MLS# 2540814Listed by: KELLER WILLIAMS ADVANTAGE - New
 $440,000Active5 beds 3 baths2,916 sq. ft.
$440,000Active5 beds 3 baths2,916 sq. ft.1946 E 135th Street S, Bixby, OK 74008
MLS# 2540677Listed by: THUNDER RIDGE REALTY - New
 $279,900Active4 beds 3 baths2,210 sq. ft.
$279,900Active4 beds 3 baths2,210 sq. ft.11612 S 101st East Avenue, Bixby, OK 74008
MLS# 2540682Listed by: COLDWELL BANKER SELECT  $324,900Active4 beds 2 baths2,031 sq. ft.
$324,900Active4 beds 2 baths2,031 sq. ft.13503 S 102nd East Avenue, Bixby, OK 74014
MLS# 2505268Listed by: D.R. HORTON REALTY OF TX, LLC $960,000Active239 Acres
$960,000Active239 AcresAddress Withheld By Seller, Bixby, OK 74008
MLS# 2506357Listed by: MIDWEST LAND GROUP $583,400Active4 beds 4 baths2,917 sq. ft.
$583,400Active4 beds 4 baths2,917 sq. ft.2719 E 135th Drive S, Bixby, OK 74008
MLS# 2507662Listed by: MCGRAW, REALTORS $473,570Active3 beds 2 baths2,059 sq. ft.
$473,570Active3 beds 2 baths2,059 sq. ft.2707 E 135th Drive S, Bixby, OK 74008
MLS# 2507676Listed by: MCGRAW, REALTORS
