2972 E 146th Street, Bixby, OK 74008
Local realty services provided by:Better Homes and Gardens Real Estate Paramount
2972 E 146th Street,Bixby, OK 74008
$529,900
- 4 Beds
- 3 Baths
- 3,031 sq. ft.
- Single family
- Pending
Listed by: kristin n winton
Office: coldwell banker select
MLS#:2530248
Source:OK_NORES
Price summary
- Price:$529,900
- Price per sq. ft.:$174.83
About this home
House back on market at no fault to seller....Massive price reduction....Stunning home in like new condition in the coveted Presley Heights and Bixby Schools. Beautiful home built by J Davis homes. Beautiful open floor plan, kitchen features a large island with plenty of room for bar stools, open to dining and living area. Abundance of kitchen cabinets and nice walk in pantry. Home features a pocket office area, perfect for working from home. Living has picture windows letting in a lot of natural light, wood floors and cozy fireplace. Master bedroom is fabulous with wood floors, large bath with double sinks, soaking tub and walk in shower and the closet is fabulous with built ins. All the bedrooms have walk in closets and are nice sized to accommodate larger furniture. Two beds down including the master and two beds up. There is also a nice sized game room up offering a great second living or play room. Yard is larger with sprinkler system and a great back patio for entertaining. This home is absolutely beautiful and a must see. SELLER IS OFFERING 5000.00 TOWARD CLOSING COSTS, BUY DOWN RATE, ETC.
Contact an agent
Home facts
- Year built:2023
- Listing ID #:2530248
- Added:178 day(s) ago
- Updated:January 11, 2026 at 09:03 AM
Rooms and interior
- Bedrooms:4
- Total bathrooms:3
- Full bathrooms:3
- Living area:3,031 sq. ft.
Heating and cooling
- Cooling:2 Units, Central Air
- Heating:Central, Gas
Structure and exterior
- Year built:2023
- Building area:3,031 sq. ft.
- Lot area:0.31 Acres
Schools
- High school:Bixby
- Elementary school:West
Finances and disclosures
- Price:$529,900
- Price per sq. ft.:$174.83
- Tax amount:$889 (2024)
New listings near 2972 E 146th Street
- New
 $347,750Active3 beds 2 baths2,245 sq. ft.
$347,750Active3 beds 2 baths2,245 sq. ft.14226 S Urbana Avenue, Bixby, OK 74008
MLS# 2601003Listed by: MCGRAW, REALTORS  $572,500Active4 beds 3 baths2,800 sq. ft.
$572,500Active4 beds 3 baths2,800 sq. ft.2611 E 135th Drive S, Bixby, OK 74008
MLS# 2546213Listed by: ERIN CATRON & COMPANY, LLC- Open Sun, 1 to 4pmNew
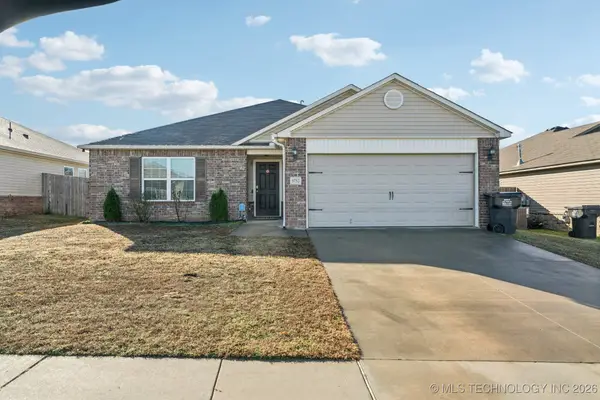 $247,000Active3 beds 2 baths1,545 sq. ft.
$247,000Active3 beds 2 baths1,545 sq. ft.5752 E 147th Street S, Bixby, OK 74008
MLS# 2600626Listed by: KELLER WILLIAMS PREFERRED - New
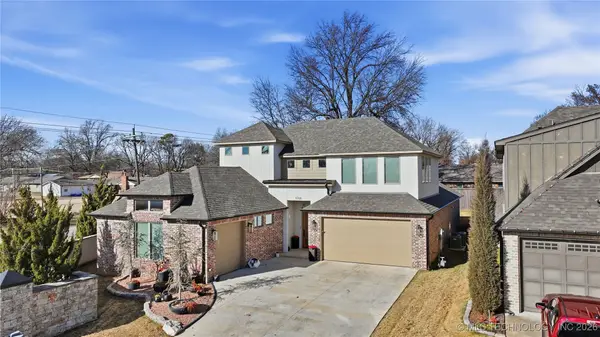 $585,000Active3 beds 4 baths3,314 sq. ft.
$585,000Active3 beds 4 baths3,314 sq. ft.9705 E 116th Place S, Bixby, OK 74008
MLS# 2551274Listed by: THE AGENCY - New
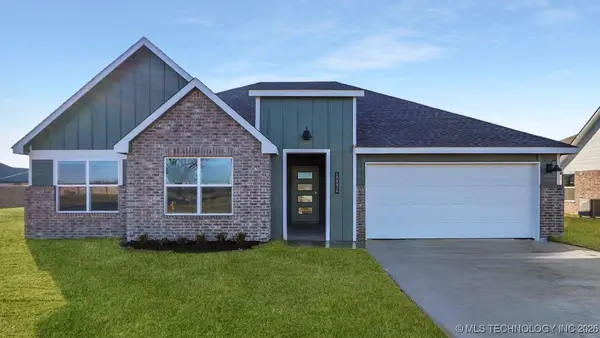 $350,400Active4 beds 2 baths2,314 sq. ft.
$350,400Active4 beds 2 baths2,314 sq. ft.10034 E 131st Place S, Bixby, OK 74008
MLS# 2600928Listed by: D.R. HORTON REALTY OF TX, LLC - New
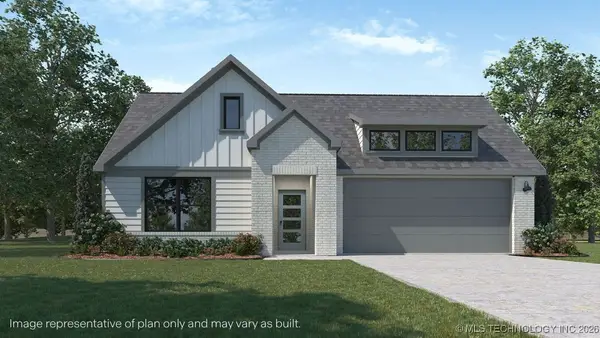 $329,475Active4 beds 2 baths1,831 sq. ft.
$329,475Active4 beds 2 baths1,831 sq. ft.10208 E 131st Place S, Bixby, OK 74014
MLS# 2600918Listed by: D.R. HORTON REALTY OF TX, LLC - New
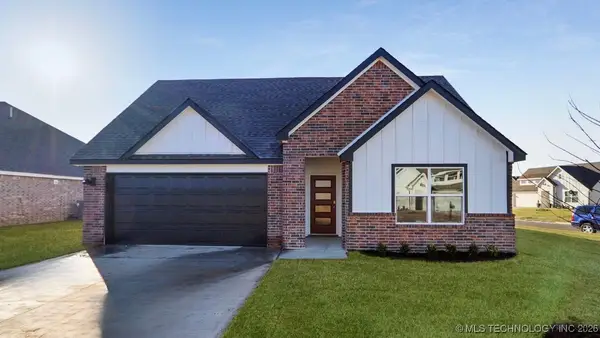 $345,285Active5 beds 3 baths2,034 sq. ft.
$345,285Active5 beds 3 baths2,034 sq. ft.10030 E 131st Place S, Bixby, OK 74014
MLS# 2600919Listed by: D.R. HORTON REALTY OF TX, LLC - New
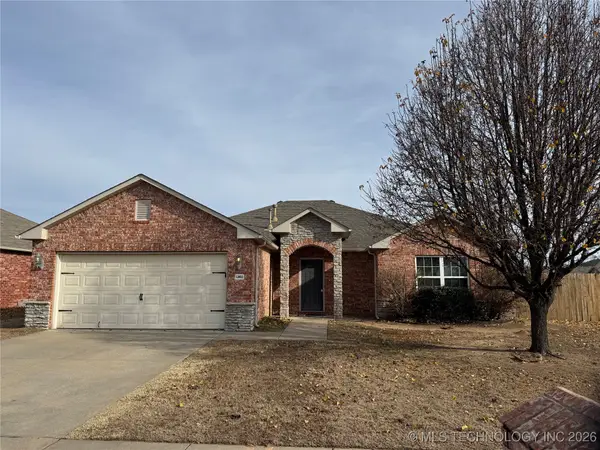 $304,900Active4 beds 2 baths1,942 sq. ft.
$304,900Active4 beds 2 baths1,942 sq. ft.12693 S 85th East Place E, Bixby, OK 74008
MLS# 2551177Listed by: LINSCH REALTY LLC - New
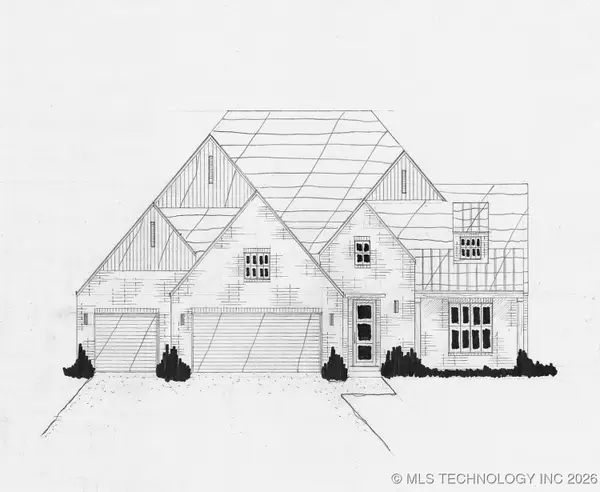 $520,400Active3 beds 3 baths2,750 sq. ft.
$520,400Active3 beds 3 baths2,750 sq. ft.2838 E 144th Place S, Bixby, OK 74008
MLS# 2600865Listed by: EXECUTIVE HOMES REALTY, LLC - New
 $667,400Active5 beds 4 baths3,850 sq. ft.
$667,400Active5 beds 4 baths3,850 sq. ft.14525 S Delaware Place, Bixby, OK 74008
MLS# 2600860Listed by: EXECUTIVE HOMES REALTY, LLC
