3140 E 143rd Street S, Bixby, OK 74008
Local realty services provided by:Better Homes and Gardens Real Estate Paramount
3140 E 143rd Street S,Bixby, OK 74008
$399,900
- 4 Beds
- 3 Baths
- 2,938 sq. ft.
- Single family
- Active
Listed by: amber davis
Office: keller williams advantage
MLS#:2532924
Source:OK_NORES
Price summary
- Price:$399,900
- Price per sq. ft.:$136.11
About this home
Meticulously maintained home featuring an open floor plan with wood floors and a granite kitchen perfect for entertaining. The main floor includes a spacious master suite and an additional bedroom, ideal for guests. The flexible front room makes a perfect office or formal dining. The primary suite boasts double vanities, shower with rain head, soaking tub, and a walk-in closet that connects to the laundry room. Upstairs offers a large game room with a wet bar and two large bedrooms + full bath. Enjoy outdoor living with a covered patio, hot tub, and a fully sprinklered, professionally landscaped yard. Smart home features include WiFi-enabled thermostats, garage door, and back patio lighting. Other upgrades include all new interior paint, new lighting fixtures, an alarm system, and a new water heater. 3-car garage with in-ground STORM SHELTER. Located in a sought-after neighborhood with community pool, scenic trails, and peaceful ponds. Move-in ready and full of upgrades! Seller offering Carpet Allowance!
Contact an agent
Home facts
- Year built:2011
- Listing ID #:2532924
- Added:108 day(s) ago
- Updated:November 27, 2025 at 04:21 PM
Rooms and interior
- Bedrooms:4
- Total bathrooms:3
- Full bathrooms:3
- Living area:2,938 sq. ft.
Heating and cooling
- Cooling:2 Units, Central Air
- Heating:Central, Gas
Structure and exterior
- Year built:2011
- Building area:2,938 sq. ft.
- Lot area:0.18 Acres
Schools
- High school:Bixby
- Elementary school:West
Finances and disclosures
- Price:$399,900
- Price per sq. ft.:$136.11
- Tax amount:$4,075 (2024)
New listings near 3140 E 143rd Street S
- New
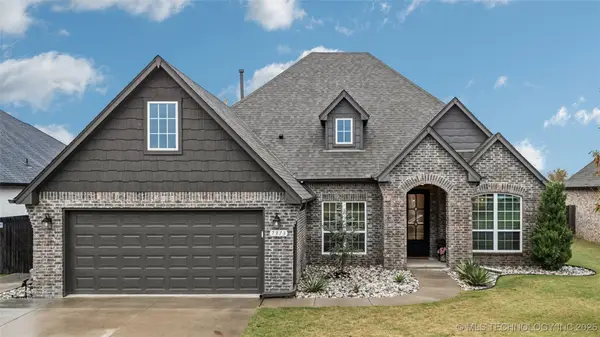 $415,000Active3 beds 2 baths2,290 sq. ft.
$415,000Active3 beds 2 baths2,290 sq. ft.7373 E 124th Street S, Bixby, OK 74008
MLS# 2548436Listed by: MCGRAW, REALTORS - New
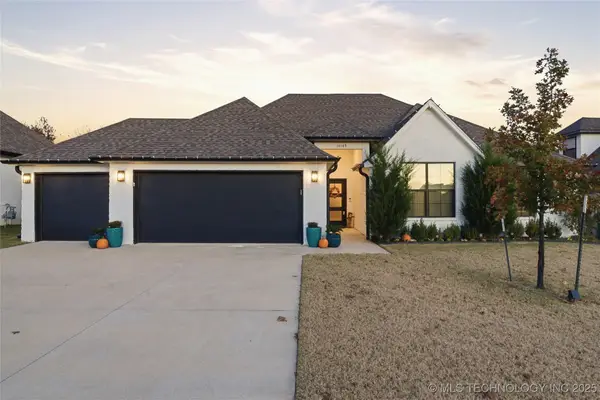 $429,900Active4 beds 2 baths2,200 sq. ft.
$429,900Active4 beds 2 baths2,200 sq. ft.14145 S College Avenue, Bixby, OK 74008
MLS# 2548432Listed by: COLDWELL BANKER SELECT - New
 $413,254Active4 beds 3 baths2,118 sq. ft.
$413,254Active4 beds 3 baths2,118 sq. ft.6440 E 125th Street S, Bixby, OK 74008
MLS# 2548340Listed by: TRINITY PROPERTIES - New
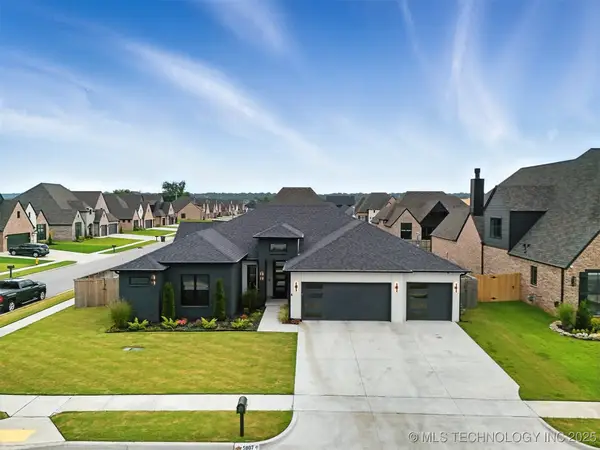 $515,000Active3 beds 4 baths2,479 sq. ft.
$515,000Active3 beds 4 baths2,479 sq. ft.5807 E 128 Street S, Bixby, OK 74008
MLS# 2548290Listed by: EPIQUE REALTY - New
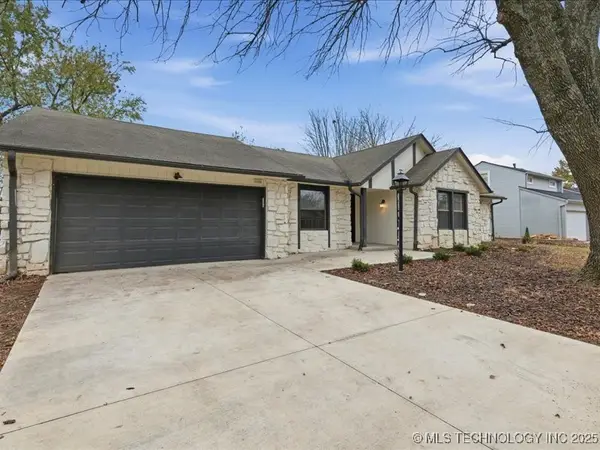 $289,900Active4 beds 2 baths1,703 sq. ft.
$289,900Active4 beds 2 baths1,703 sq. ft.11725 S 101st East Avenue, Bixby, OK 74008
MLS# 2547992Listed by: KELLER WILLIAMS PREFERRED - New
 $317,000Active5 Acres
$317,000Active5 Acres17670 S Yale Avenue, Bixby, OK 74008
MLS# 2542201Listed by: AMERICAN LEGACY LAND CO - New
 $426,490Active4 beds 2 baths2,314 sq. ft.
$426,490Active4 beds 2 baths2,314 sq. ft.7020 E 154th Street S, Bixby, OK 74008
MLS# 2548078Listed by: D.R. HORTON REALTY OF TX, LLC - New
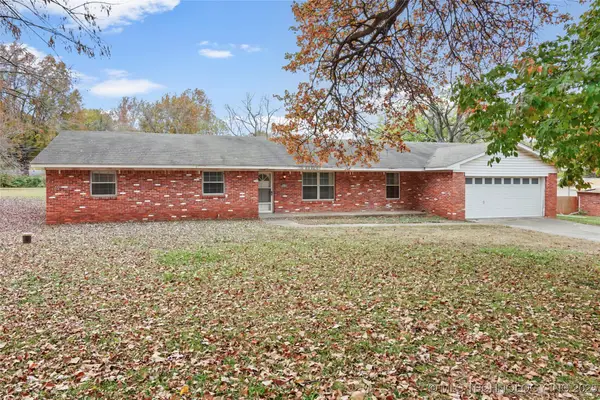 $299,900Active4 beds 3 baths2,023 sq. ft.
$299,900Active4 beds 3 baths2,023 sq. ft.9430 E 115th Street S, Bixby, OK 74008
MLS# 2547795Listed by: COLDWELL BANKER SELECT - New
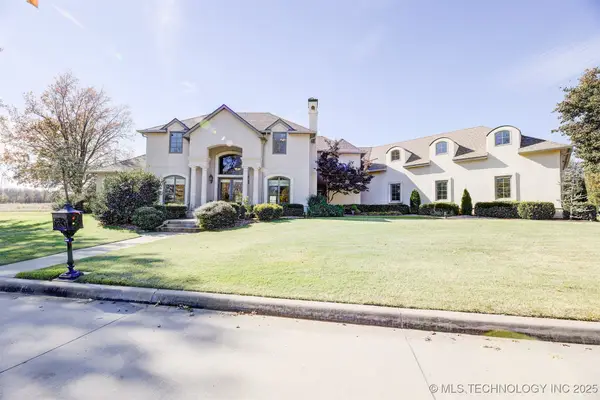 $774,900Active5 beds 6 baths5,081 sq. ft.
$774,900Active5 beds 6 baths5,081 sq. ft.14832 S 53rd East Avenue, Bixby, OK 74008
MLS# 2547265Listed by: TRINITY PROPERTIES 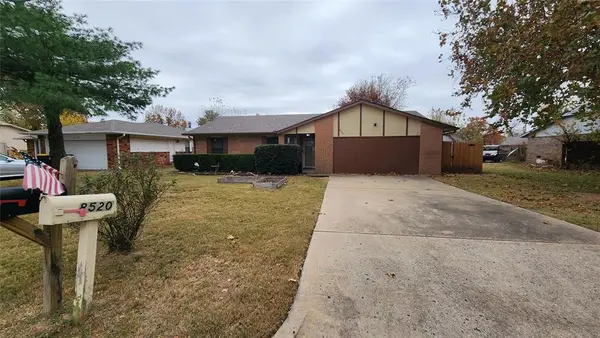 $216,200Pending4 beds 2 baths1,617 sq. ft.
$216,200Pending4 beds 2 baths1,617 sq. ft.8520 E 134th Street, Bixby, OK 74008
MLS# 1202354Listed by: COMPASS OKC REAL ESTATE
