3261 E 145th Place, Bixby, OK 74008
Local realty services provided by:Better Homes and Gardens Real Estate Green Country
Listed by: alice slemp
Office: coldwell banker select
MLS#:2530441
Source:OK_NORES
Price summary
- Price:$400,000
- Price per sq. ft.:$131.41
About this home
This custom built 5 bedroom is a flexible floor plan that can work for many lifestyles and life changes. Rich hardwoods and fresh paint invite you to a private office and formal dining room and flow to the open chef's kitchen that is equipped with stainless appliances, granite counters and a large center island. An abundance of custom cabinets, plenty of prep space and large pantry make this a wonderful spot for gathering with friends and family. A family room with fireplace & charming arches adjoins the space and accesses a covered patio. The first floor primary bedroom has en suite spa styled bath with separate tub and tiled shower. Two additional bedrooms on the entry level are positioned for privacy and functionality. Upstairs are 2 additional bedrooms and a cozy media space. Beautifully landscaped front and back with full irrigation and privacy fence. The large backyard with covered and open patio are perfect for outdoor living. 2.5 car garage has space for workshop or toy storage. Enjoy this vibrant neighborhood with pool, park, pond and trails that is conveniently located near the highly sought Bixby school system.
Contact an agent
Home facts
- Year built:2005
- Listing ID #:2530441
- Added:175 day(s) ago
- Updated:January 11, 2026 at 09:03 AM
Rooms and interior
- Bedrooms:5
- Total bathrooms:3
- Full bathrooms:3
- Living area:3,044 sq. ft.
Heating and cooling
- Cooling:2 Units, Central Air, Zoned
- Heating:Central, Gas
Structure and exterior
- Year built:2005
- Building area:3,044 sq. ft.
- Lot area:0.22 Acres
Schools
- High school:Bixby
- Elementary school:Central
Finances and disclosures
- Price:$400,000
- Price per sq. ft.:$131.41
- Tax amount:$4,770 (2024)
New listings near 3261 E 145th Place
- New
 $347,750Active3 beds 2 baths2,245 sq. ft.
$347,750Active3 beds 2 baths2,245 sq. ft.14226 S Urbana Avenue, Bixby, OK 74008
MLS# 2601003Listed by: MCGRAW, REALTORS  $572,500Active4 beds 3 baths2,800 sq. ft.
$572,500Active4 beds 3 baths2,800 sq. ft.2611 E 135th Drive S, Bixby, OK 74008
MLS# 2546213Listed by: ERIN CATRON & COMPANY, LLC- Open Sun, 1 to 4pmNew
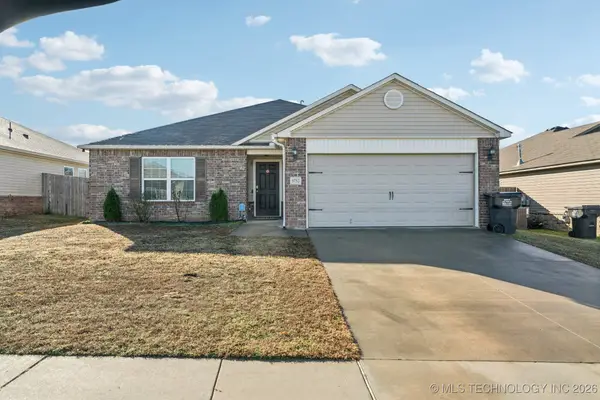 $247,000Active3 beds 2 baths1,545 sq. ft.
$247,000Active3 beds 2 baths1,545 sq. ft.5752 E 147th Street S, Bixby, OK 74008
MLS# 2600626Listed by: KELLER WILLIAMS PREFERRED - New
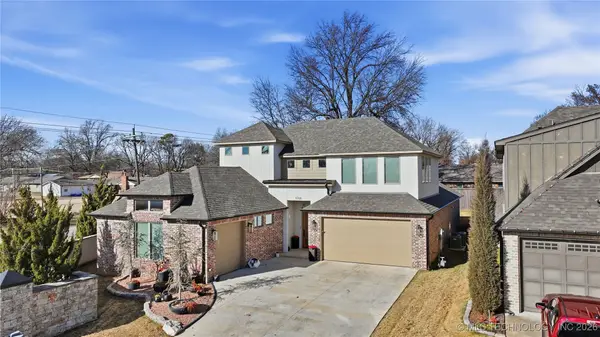 $585,000Active3 beds 4 baths3,314 sq. ft.
$585,000Active3 beds 4 baths3,314 sq. ft.9705 E 116th Place S, Bixby, OK 74008
MLS# 2551274Listed by: THE AGENCY - New
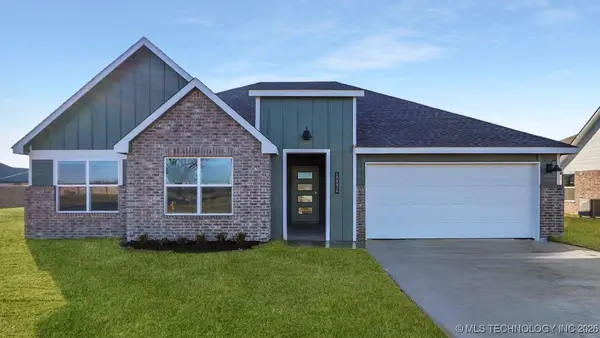 $350,400Active4 beds 2 baths2,314 sq. ft.
$350,400Active4 beds 2 baths2,314 sq. ft.10034 E 131st Place S, Bixby, OK 74008
MLS# 2600928Listed by: D.R. HORTON REALTY OF TX, LLC - New
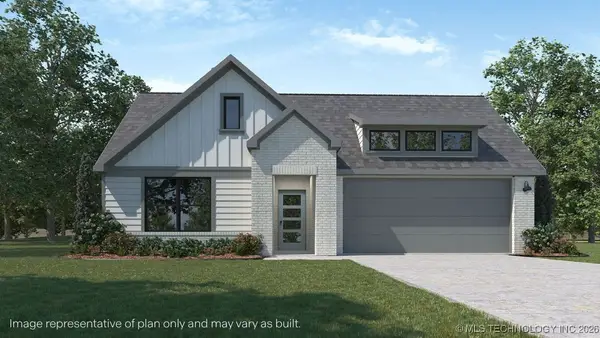 $329,475Active4 beds 2 baths1,831 sq. ft.
$329,475Active4 beds 2 baths1,831 sq. ft.10208 E 131st Place S, Bixby, OK 74014
MLS# 2600918Listed by: D.R. HORTON REALTY OF TX, LLC - New
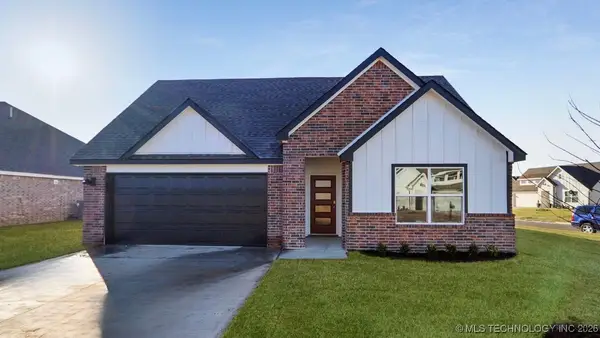 $345,285Active5 beds 3 baths2,034 sq. ft.
$345,285Active5 beds 3 baths2,034 sq. ft.10030 E 131st Place S, Bixby, OK 74014
MLS# 2600919Listed by: D.R. HORTON REALTY OF TX, LLC - New
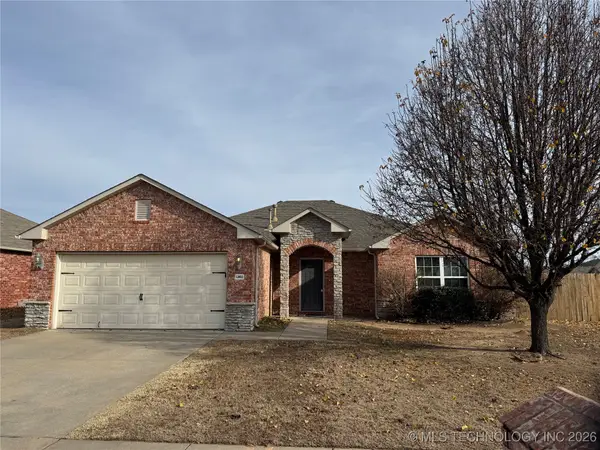 $304,900Active4 beds 2 baths1,942 sq. ft.
$304,900Active4 beds 2 baths1,942 sq. ft.12693 S 85th East Place E, Bixby, OK 74008
MLS# 2551177Listed by: LINSCH REALTY LLC - New
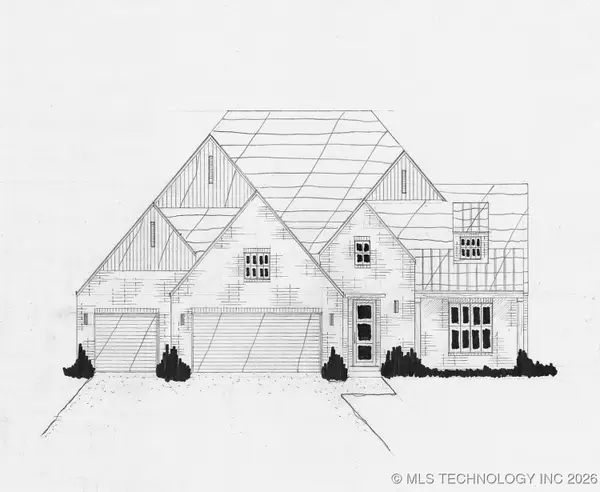 $520,400Active3 beds 3 baths2,750 sq. ft.
$520,400Active3 beds 3 baths2,750 sq. ft.2838 E 144th Place S, Bixby, OK 74008
MLS# 2600865Listed by: EXECUTIVE HOMES REALTY, LLC - New
 $667,400Active5 beds 4 baths3,850 sq. ft.
$667,400Active5 beds 4 baths3,850 sq. ft.14525 S Delaware Place, Bixby, OK 74008
MLS# 2600860Listed by: EXECUTIVE HOMES REALTY, LLC
