3505 E 154th Street S, Bixby, OK 74008
Local realty services provided by:Better Homes and Gardens Real Estate Green Country
Listed by: marie mcmanus
Office: re/max results
MLS#:2535605
Source:OK_NORES
Price summary
- Price:$369,500
- Price per sq. ft.:$210.18
About this home
Experience modern comfort and effortless living in this nearly new home on a .65-acre lot within the award-winning Bixby School District. The open-concept layout highlights a 12-foot vaulted ceiling, a gas fireplace, and abundant natural light that fills the great room and dining area. This is a Shaw home floor plan, one of only a handful in the neighborhood!
The chef’s kitchen is perfect for entertaining, featuring granite countertops, a large island, stainless steel appliances, and a walk-in pantry. A flex room with 10’ ceilings and double windows offers versatility for a home office, playroom, or guest suite.
Retreat to the primary suite, thoughtfully designed with direct access from the bedroom to the bathroom, closet, and laundry room for everyday convenience. Enjoy energy-efficient features, including a tankless water heater and a sprinkler/irrigation system.
The spacious backyard offers endless possibilities — imagine a pool, a garden, or an outdoor entertaining area. Move-in ready and located minutes from top schools, parks, and shopping, this home combines luxury, functionality, and location.
Schedule your private showing today! **Lender offering a $2,500 credit if the loan is done through Pro-Mortgage**
Contact an agent
Home facts
- Year built:2023
- Listing ID #:2535605
- Added:100 day(s) ago
- Updated:November 22, 2025 at 05:16 PM
Rooms and interior
- Bedrooms:3
- Total bathrooms:2
- Full bathrooms:2
- Living area:1,758 sq. ft.
Heating and cooling
- Cooling:Central Air
- Heating:Central, Gas
Structure and exterior
- Year built:2023
- Building area:1,758 sq. ft.
- Lot area:0.65 Acres
Schools
- High school:Bixby
- Middle school:Central
- Elementary school:Central
Finances and disclosures
- Price:$369,500
- Price per sq. ft.:$210.18
New listings near 3505 E 154th Street S
- New
 $317,000Active5 Acres
$317,000Active5 Acres17670 S Yale Avenue, Bixby, OK 74008
MLS# 2542201Listed by: AMERICAN LEGACY LAND CO - New
 $426,490Active4 beds 2 baths2,314 sq. ft.
$426,490Active4 beds 2 baths2,314 sq. ft.7020 E 154th Street S, Bixby, OK 74008
MLS# 2548078Listed by: D.R. HORTON REALTY OF TX, LLC - New
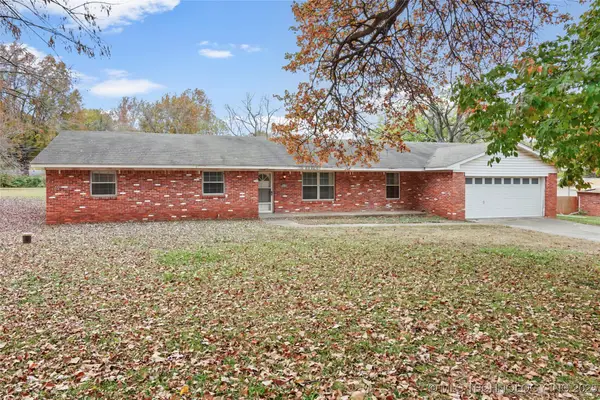 $299,900Active4 beds 3 baths2,023 sq. ft.
$299,900Active4 beds 3 baths2,023 sq. ft.9430 E 115th Street S, Bixby, OK 74008
MLS# 2547795Listed by: COLDWELL BANKER SELECT - New
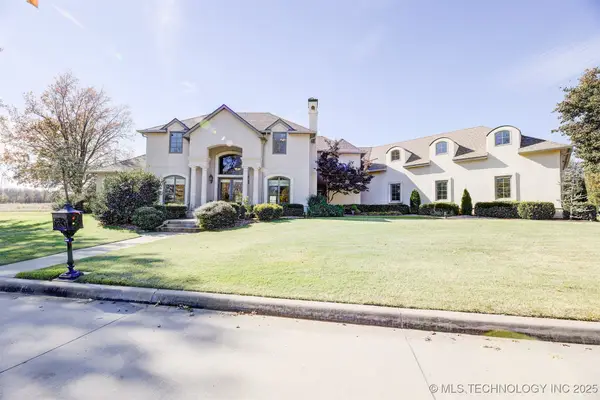 $774,900Active5 beds 6 baths5,081 sq. ft.
$774,900Active5 beds 6 baths5,081 sq. ft.14832 S 53rd East Avenue, Bixby, OK 74008
MLS# 2547265Listed by: TRINITY PROPERTIES 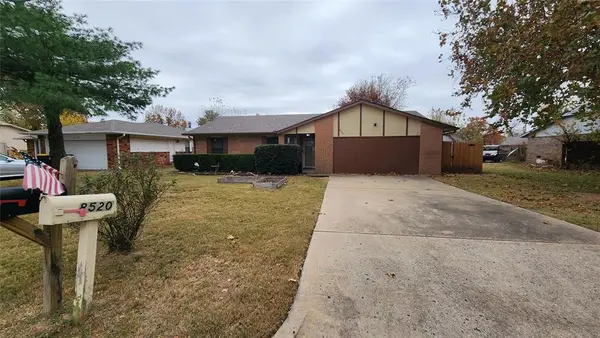 $216,200Pending4 beds 2 baths1,617 sq. ft.
$216,200Pending4 beds 2 baths1,617 sq. ft.8520 E 134th Street, Bixby, OK 74008
MLS# 1202354Listed by: COMPASS OKC REAL ESTATE- Open Sun, 2 to 3:30pmNew
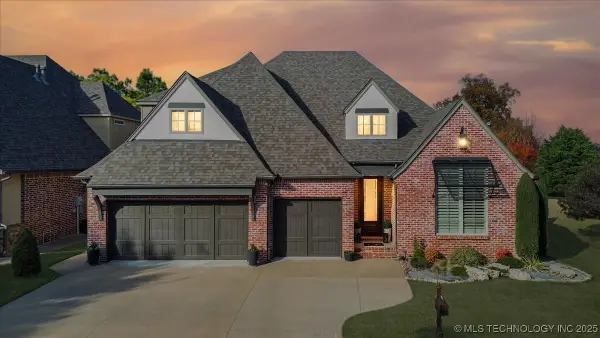 $705,000Active4 beds 4 baths3,529 sq. ft.
$705,000Active4 beds 4 baths3,529 sq. ft.9539 E 109th Street S, Tulsa, OK 74133
MLS# 2547825Listed by: MCGRAW, REALTORS - New
 $363,500Active5 beds 3 baths2,034 sq. ft.
$363,500Active5 beds 3 baths2,034 sq. ft.10209 E 131st Place S, Bixby, OK 74008
MLS# 2547911Listed by: D.R. HORTON REALTY OF TX, LLC - New
 $195,000Active3 beds 2 baths1,440 sq. ft.
$195,000Active3 beds 2 baths1,440 sq. ft.20225 S 131st East East Avenue, Bixby, OK 74008
MLS# 2547034Listed by: MCGRAW, REALTORS - New
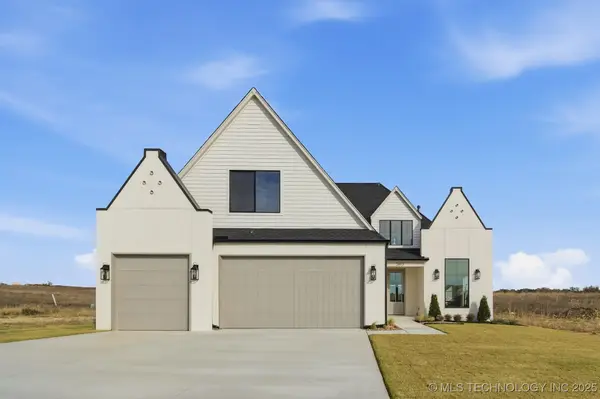 $629,000Active4 beds 3 baths3,418 sq. ft.
$629,000Active4 beds 3 baths3,418 sq. ft.2613 E 134th Circle, Bixby, OK 74008
MLS# 2547690Listed by: LINKED REALTY LLC - Open Sun, 2 to 4pmNew
 $425,000Active3 beds 2 baths2,475 sq. ft.
$425,000Active3 beds 2 baths2,475 sq. ft.5961 E 191st Street S, Bixby, OK 74008
MLS# 2546930Listed by: CHINOWTH & COHEN
