3511 E 181st Street S, Bixby, OK 74008
Local realty services provided by:Better Homes and Gardens Real Estate Paramount
3511 E 181st Street S,Bixby, OK 74008
$2,175,000
- 4 Beds
- 5 Baths
- 5,606 sq. ft.
- Single family
- Pending
Listed by: greg ganzkow
Office: coldwell banker select
MLS#:2521984
Source:OK_NORES
Price summary
- Price:$2,175,000
- Price per sq. ft.:$387.98
About this home
Experience refined country living with this extraordinary 4-bedroom, 4.5 bathroom estate, perfectly positioned on 20 pristine acres of privacy just minutes from downtown Bixby. Behind a gated entrance, this property blends timeless craftsmanship with modern luxury, offering the ideal retreat for equestrians, small scale farming or families seeking space and sophistication. Originally built with quality and extensively remodeled in 2018, the home features high-efficiency gas conversion, rich oak and alder custom cabinetry, Carrera marble floors, and striking crystal granite countertops. The gourmet kitchen is a showpiece with GE Monogram appliances, handmade copper/stainless vent hood, beamed ceilings, and an oversized island, perfect for everyday living or hosting in style. Every room, from the reimagined laundry and pantry to the formal foyer and office, reflects thoughtful design and top-tier finishes. Outdoors, enjoy the pool with natural rockwork, two fully stocked ponds, and professionally landscaped grounds. Wildlife awaits you from deer to bald eagles. Equestrian lovers will appreciate the 50x60 insulated horse barn with 4 stalls (room for more), hot water wash rack, tack room, and adjacent 25x60 insulated shop with 220V service. A concrete driveway, vinyl 4-rail fencing, mature trees, and hitching posts add charm and functionality. Additional upgrades include security with 8-camera surveillance, windows, ceiling fans, designer lighting, custom woodwork throughout, and more. This rare opportunity offers seclusion, elegance, and versatility-all just south of Tulsa.
Contact an agent
Home facts
- Year built:1999
- Listing ID #:2521984
- Added:234 day(s) ago
- Updated:January 18, 2026 at 09:11 AM
Rooms and interior
- Bedrooms:4
- Total bathrooms:5
- Full bathrooms:4
- Living area:5,606 sq. ft.
Heating and cooling
- Cooling:3+ Units, Central Air
- Heating:Central, Gas
Structure and exterior
- Year built:1999
- Building area:5,606 sq. ft.
- Lot area:20 Acres
Schools
- High school:Bixby
- Elementary school:West
Finances and disclosures
- Price:$2,175,000
- Price per sq. ft.:$387.98
- Tax amount:$15,678 (2024)
New listings near 3511 E 181st Street S
- New
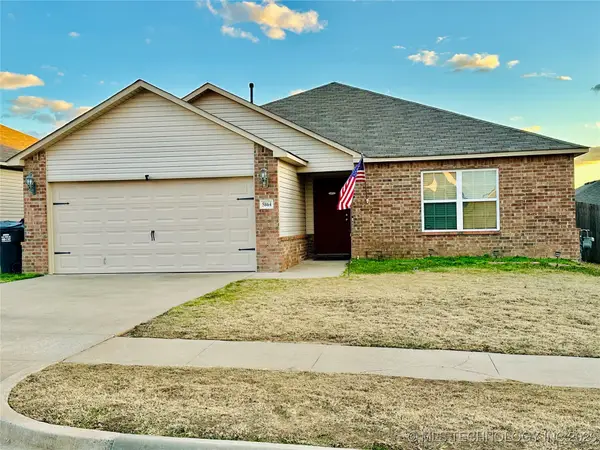 $254,900Active3 beds 2 baths1,540 sq. ft.
$254,900Active3 beds 2 baths1,540 sq. ft.5864 E 146th Street S, Bixby, OK 74008
MLS# 2602018Listed by: RISE REAL ESTATE - New
 $900,000Active3 beds 1 baths1,100 sq. ft.
$900,000Active3 beds 1 baths1,100 sq. ft.9916 E 206th Street, Bixby, OK 74008
MLS# 2602021Listed by: AXEN REALTY, LLC - New
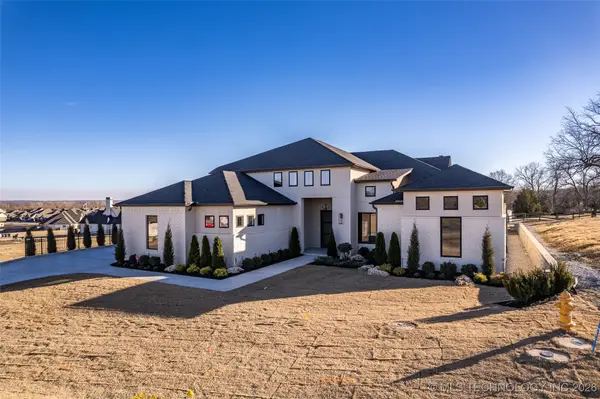 $849,000Active4 beds 4 baths3,679 sq. ft.
$849,000Active4 beds 4 baths3,679 sq. ft.6708 E 153rd Street S, Bixby, OK 74008
MLS# 2549638Listed by: MCGRAW, REALTORS - New
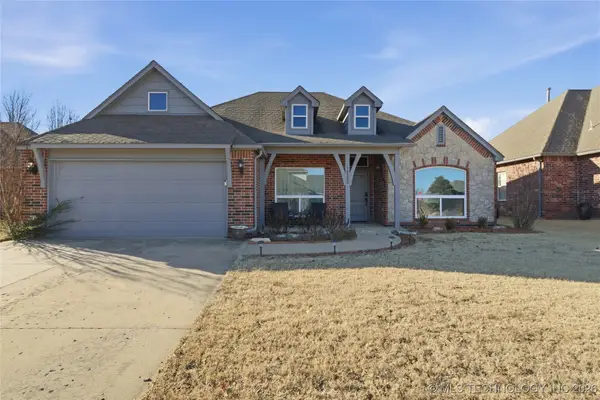 $319,000Active4 beds 2 baths2,024 sq. ft.
$319,000Active4 beds 2 baths2,024 sq. ft.14220 S Vandalia Avenue, Bixby, OK 74008
MLS# 2601901Listed by: KELLER WILLIAMS ADVANTAGE - New
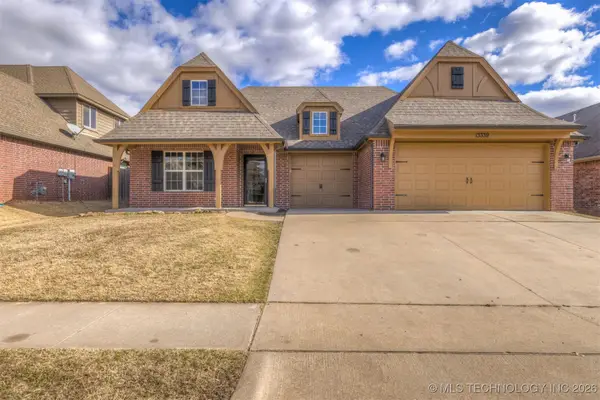 $329,500Active4 beds 2 baths1,978 sq. ft.
$329,500Active4 beds 2 baths1,978 sq. ft.13339 S 21st Street, Bixby, OK 74008
MLS# 2601718Listed by: C21/FIRST CHOICE REALTY - Open Sun, 2 to 4pmNew
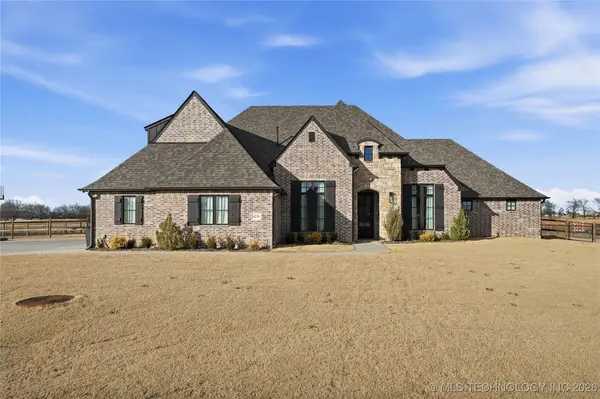 $640,000Active4 beds 4 baths3,320 sq. ft.
$640,000Active4 beds 4 baths3,320 sq. ft.4239 E 177th Place S, Bixby, OK 74008
MLS# 2601783Listed by: KELLER WILLIAMS ADVANTAGE - Open Sun, 2 to 4pmNew
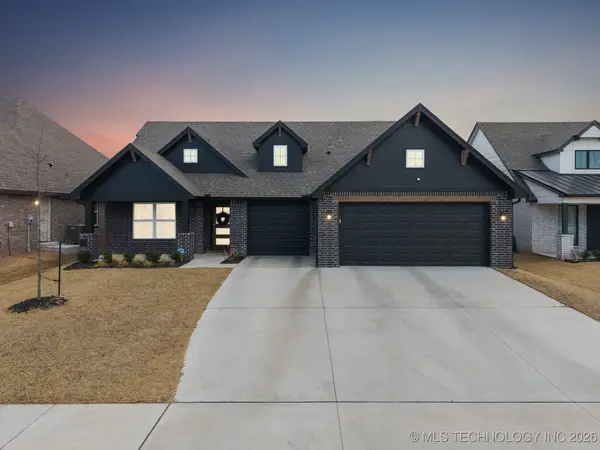 $359,000Active4 beds 2 baths1,824 sq. ft.
$359,000Active4 beds 2 baths1,824 sq. ft.12307 S Maplewood Avenue, Bixby, OK 74008
MLS# 2601803Listed by: COLDWELL BANKER SELECT - New
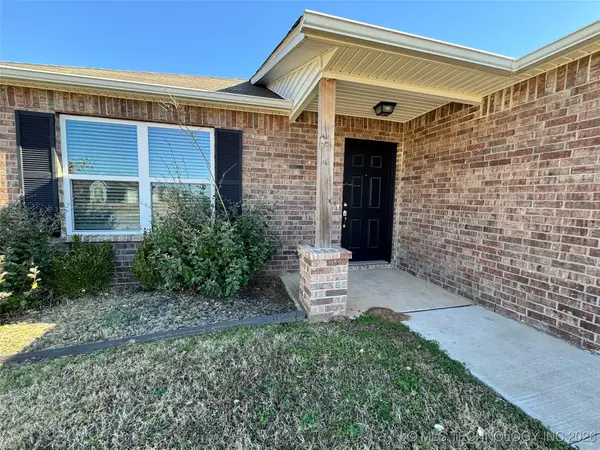 $249,900Active3 beds 2 baths1,399 sq. ft.
$249,900Active3 beds 2 baths1,399 sq. ft.16113 S 88th East Avenue S, Bixby, OK 74008
MLS# 2601633Listed by: FLOTILLA REAL ESTATE PARTNERS - New
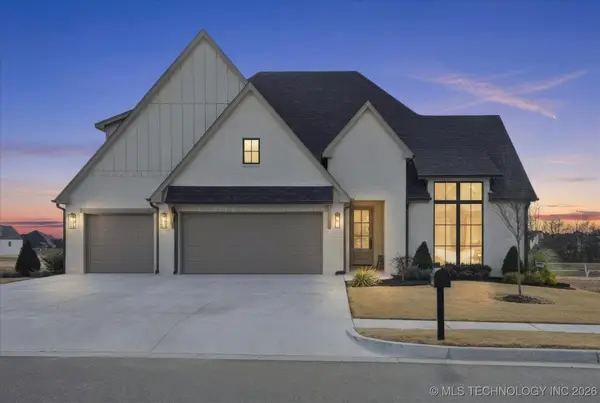 $599,500Active4 beds 4 baths3,347 sq. ft.
$599,500Active4 beds 4 baths3,347 sq. ft.2338 E 134th Circle S, Bixby, OK 74008
MLS# 2601682Listed by: CHINOWTH & COHEN - New
 $554,900Active4 beds 4 baths3,430 sq. ft.
$554,900Active4 beds 4 baths3,430 sq. ft.11579 S 67th East Avenue, Bixby, OK 74008
MLS# 2601478Listed by: CHINOWTH & COHEN
