3838 E 144th Street S, Bixby, OK 74008
Local realty services provided by:Better Homes and Gardens Real Estate Winans
3838 E 144th Street S,Bixby, OK 74008
$320,000
- 3 Beds
- 2 Baths
- 1,933 sq. ft.
- Single family
- Active
Listed by: alexander jensen
Office: fathom realty ok llc.
MLS#:2600005
Source:OK_NORES
Price summary
- Price:$320,000
- Price per sq. ft.:$165.55
About this home
This home is filled with natural light! As you approach the property, you'll notice the perfect spot for morning coffee on the charming covered front porch.
Step inside to find a spacious office to your left, along with generous closet space in every room. The layout almost feels like a double-master setup! The primary suite is conveniently located just off the garage, offering easy access to your private retreat. The master bathroom features a walk-in shower and ample space for comfort.
The kitchen, dining, and living areas flow seamlessly in an open layout, bathed in natural light. The massive pantry provides plenty of storage, and the space easily accommodates a large dining table—ideal for hosting big gatherings. A covered patio extends the entertaining space outdoors for even more fun!
Located in an excellent neighborhood, this home offers access to a community pool, scenic walking trails through the forest, and the highly sought-after Bixby West Elementary School just moments away.
Not only is this a fantastic investment, but it's also the perfect floor plan for anyone looking for three spacious bedrooms and two bathrooms!
Contact an agent
Home facts
- Year built:2018
- Listing ID #:2600005
- Added:160 day(s) ago
- Updated:January 11, 2026 at 04:51 PM
Rooms and interior
- Bedrooms:3
- Total bathrooms:2
- Full bathrooms:2
- Living area:1,933 sq. ft.
Heating and cooling
- Cooling:Central Air
- Heating:Central, Electric, Gas
Structure and exterior
- Year built:2018
- Building area:1,933 sq. ft.
- Lot area:0.19 Acres
Schools
- High school:Bixby
- Elementary school:Central
Finances and disclosures
- Price:$320,000
- Price per sq. ft.:$165.55
- Tax amount:$3,755 (2024)
New listings near 3838 E 144th Street S
- New
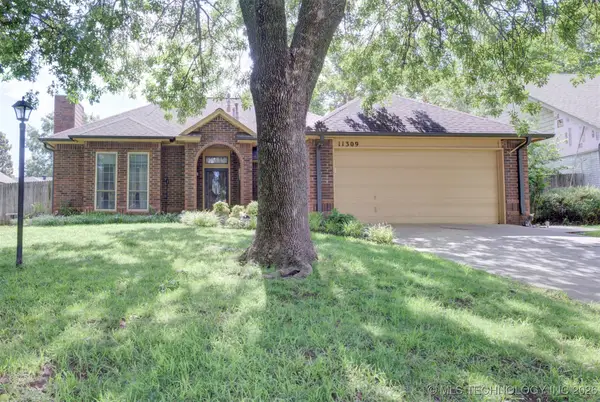 $278,500Active3 beds 2 baths1,967 sq. ft.
$278,500Active3 beds 2 baths1,967 sq. ft.11309 S 107th East Avenue, Bixby, OK 74008
MLS# 2600168Listed by: THE GARRISON GROUP LLC. - New
 $347,750Active3 beds 2 baths2,245 sq. ft.
$347,750Active3 beds 2 baths2,245 sq. ft.14226 S Urbana Avenue, Bixby, OK 74008
MLS# 2601003Listed by: MCGRAW, REALTORS  $572,500Active4 beds 3 baths2,800 sq. ft.
$572,500Active4 beds 3 baths2,800 sq. ft.2611 E 135th Drive S, Bixby, OK 74008
MLS# 2546213Listed by: ERIN CATRON & COMPANY, LLC- Open Sun, 1 to 4pmNew
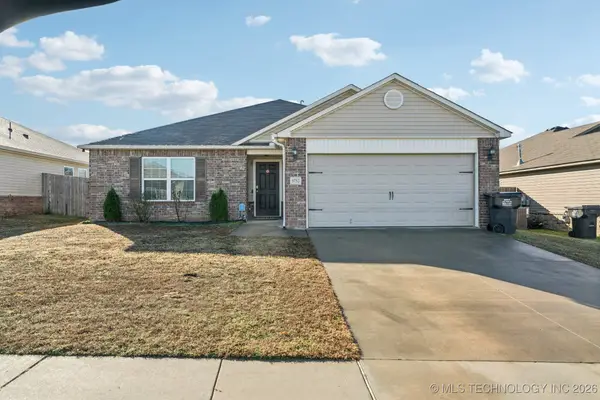 $247,000Active3 beds 2 baths1,545 sq. ft.
$247,000Active3 beds 2 baths1,545 sq. ft.5752 E 147th Street S, Bixby, OK 74008
MLS# 2600626Listed by: KELLER WILLIAMS PREFERRED - New
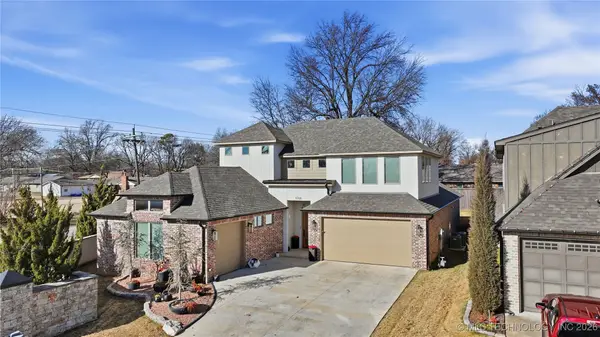 $585,000Active3 beds 4 baths3,314 sq. ft.
$585,000Active3 beds 4 baths3,314 sq. ft.9705 E 116th Place S, Bixby, OK 74008
MLS# 2551274Listed by: THE AGENCY - New
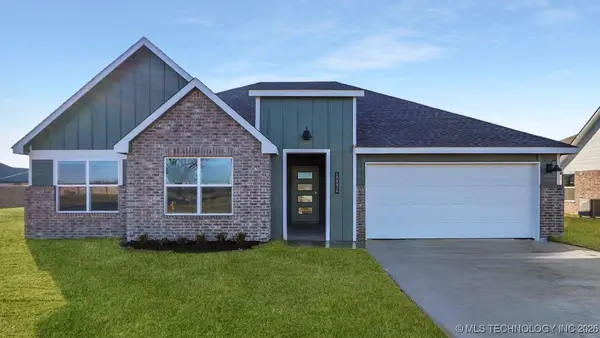 $350,400Active4 beds 2 baths2,314 sq. ft.
$350,400Active4 beds 2 baths2,314 sq. ft.10034 E 131st Place S, Bixby, OK 74008
MLS# 2600928Listed by: D.R. HORTON REALTY OF TX, LLC - New
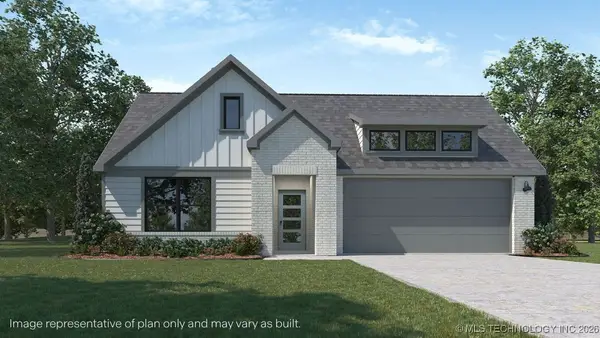 $329,475Active4 beds 2 baths1,831 sq. ft.
$329,475Active4 beds 2 baths1,831 sq. ft.10208 E 131st Place S, Bixby, OK 74014
MLS# 2600918Listed by: D.R. HORTON REALTY OF TX, LLC - New
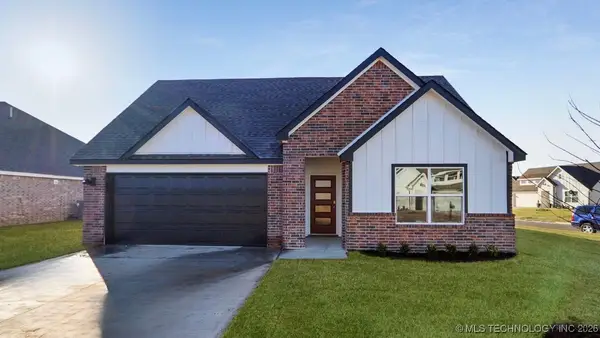 $345,285Active5 beds 3 baths2,034 sq. ft.
$345,285Active5 beds 3 baths2,034 sq. ft.10030 E 131st Place S, Bixby, OK 74014
MLS# 2600919Listed by: D.R. HORTON REALTY OF TX, LLC - New
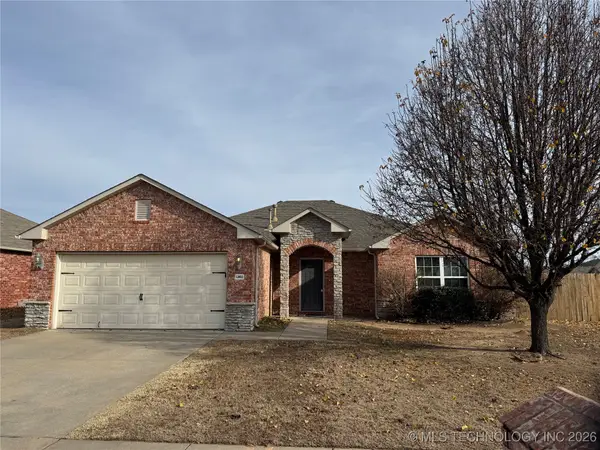 $304,900Active4 beds 2 baths1,942 sq. ft.
$304,900Active4 beds 2 baths1,942 sq. ft.12693 S 85th East Place E, Bixby, OK 74008
MLS# 2551177Listed by: LINSCH REALTY LLC - New
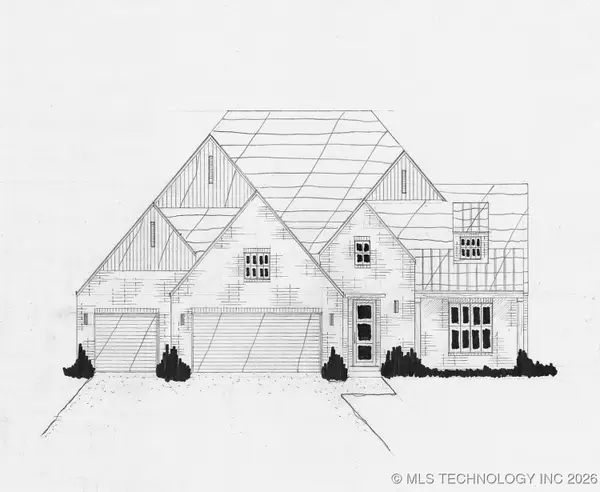 $520,400Active3 beds 3 baths2,750 sq. ft.
$520,400Active3 beds 3 baths2,750 sq. ft.2838 E 144th Place S, Bixby, OK 74008
MLS# 2600865Listed by: EXECUTIVE HOMES REALTY, LLC
