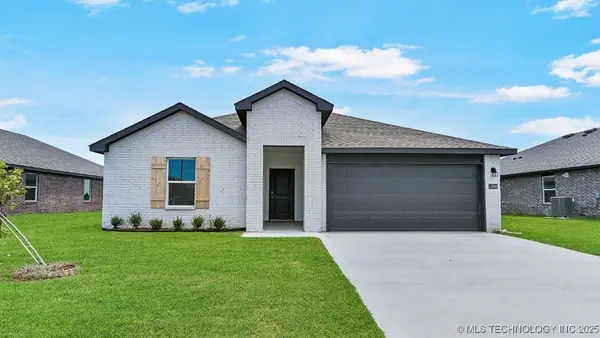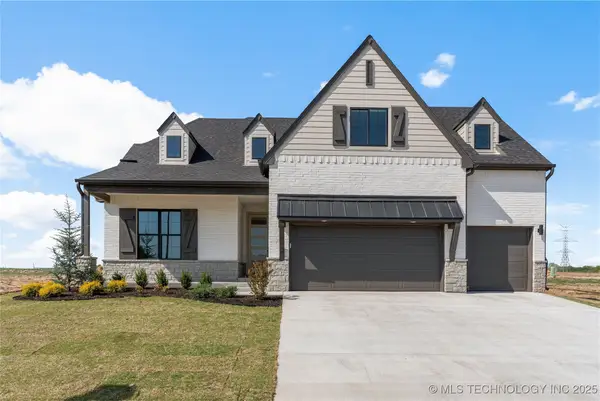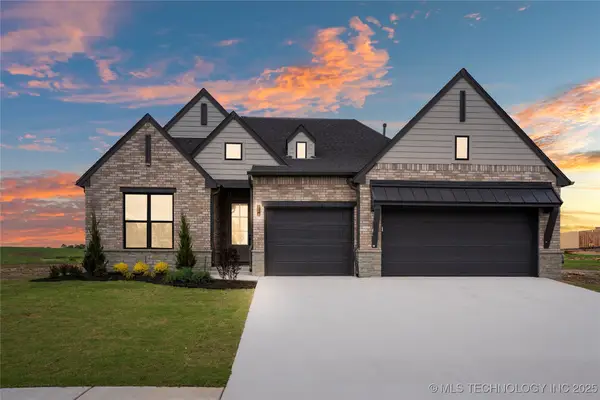4526 E 141st Place S, Bixby, OK 74008
Local realty services provided by:Better Homes and Gardens Real Estate Green Country
4526 E 141st Place S,Bixby, OK 74008
$339,000
- 4 Beds
- 2 Baths
- 2,096 sq. ft.
- Single family
- Active
Listed by:pamela chyba
Office:listwithfreedom.com
MLS#:2535021
Source:OK_NORES
Price summary
- Price:$339,000
- Price per sq. ft.:$161.74
About this home
Step inside to discover all new flooring throughout, featuring a blend of plush carpet, elegant laminate vinyl, and sophisticated tile, supplied and installed by Grigsby Flooring. The home has been thoughtfully repainted from ceiling to trim, including crown molding, providing a fresh, modern palette throughout using Sherwin Williams Duration paint line. Every room gleams with brand new LED ceiling lights, while new outlets and switches throughout add both convenience and peace of mind. The gas fireplace has been fully serviced.
The heart of the home boasts a fully updated kitchen, highlighted by brand new appliances from Metro Appliance, including an over the range microwave, glass range stove, and dishwasher The cabinets have been fully refurbished, bringing out the gorgeous oak wood. New granite counter tops are accompanied by new tile backsplashes, a new 50/50 undermount stainless sink, new Delta fixtures from Heatwave Supply, and a brand new garbage disposal.
The luxurious master bathroom has a walk-in shower, two sink vanity, and an exquisite, cultured marble jacuzzi! The master suite also features an impressive walk-in closet, and separate lavatory, providing ample space and privacy.
Rest easy, knowing the roof has been completely replaced by Scroggins Roofing of Bixby as well as all new guttering by Wilco Guttering. All exterior surfaces which include sofit, facia, window lentils, pedestrian doors and garage door have been professionally painted with Sherwin Williams Exterior Duration paints. The garage door has been fully serviced by Overhead Door of Tulsa. The windowpanes have been replaced by Robinson Glass for improved energy efficiency. All the exterior door locks and knobs are brand new Schlage hardware.
Contact an agent
Home facts
- Year built:2002
- Listing ID #:2535021
- Added:46 day(s) ago
- Updated:September 19, 2025 at 03:25 PM
Rooms and interior
- Bedrooms:4
- Total bathrooms:2
- Full bathrooms:2
- Living area:2,096 sq. ft.
Heating and cooling
- Cooling:Central Air
- Heating:Central, Gas
Structure and exterior
- Year built:2002
- Building area:2,096 sq. ft.
- Lot area:0.18 Acres
Schools
- High school:Bixby
- Middle school:Bixby
- Elementary school:Central
Finances and disclosures
- Price:$339,000
- Price per sq. ft.:$161.74
- Tax amount:$3,404 (2024)
New listings near 4526 E 141st Place S
- New
 $719,000Active4 beds 4 baths3,353 sq. ft.
$719,000Active4 beds 4 baths3,353 sq. ft.6756 E 128th Street S, Bixby, OK 74008
MLS# 2540192Listed by: KEVO LLC - New
 $625,000Active3 beds 3 baths3,929 sq. ft.
$625,000Active3 beds 3 baths3,929 sq. ft.16928 S Peoria Avenue, Bixby, OK 74008
MLS# 2540634Listed by: SHEA FITE, REALTORS - New
 $699,000Active6 beds 5 baths4,062 sq. ft.
$699,000Active6 beds 5 baths4,062 sq. ft.17829 S 47th East Avenue, Bixby, OK 74008
MLS# 2536341Listed by: MCGRAW, REALTORS - Open Sun, 2 to 4pmNew
 $273,000Active3 beds 2 baths1,536 sq. ft.
$273,000Active3 beds 2 baths1,536 sq. ft.8725 E 126th Place S, Bixby, OK 74008
MLS# 2540814Listed by: KELLER WILLIAMS ADVANTAGE - New
 $440,000Active5 beds 3 baths2,916 sq. ft.
$440,000Active5 beds 3 baths2,916 sq. ft.1946 E 135th Street S, Bixby, OK 74008
MLS# 2540677Listed by: THUNDER RIDGE REALTY - New
 $279,900Active4 beds 3 baths2,210 sq. ft.
$279,900Active4 beds 3 baths2,210 sq. ft.11612 S 101st East Avenue, Bixby, OK 74008
MLS# 2540682Listed by: COLDWELL BANKER SELECT  $324,900Active4 beds 2 baths2,031 sq. ft.
$324,900Active4 beds 2 baths2,031 sq. ft.13503 S 102nd East Avenue, Bixby, OK 74014
MLS# 2505268Listed by: D.R. HORTON REALTY OF TX, LLC $960,000Active239 Acres
$960,000Active239 AcresAddress Withheld By Seller, Bixby, OK 74008
MLS# 2506357Listed by: MIDWEST LAND GROUP $583,400Active4 beds 4 baths2,917 sq. ft.
$583,400Active4 beds 4 baths2,917 sq. ft.2719 E 135th Drive S, Bixby, OK 74008
MLS# 2507662Listed by: MCGRAW, REALTORS $473,570Active3 beds 2 baths2,059 sq. ft.
$473,570Active3 beds 2 baths2,059 sq. ft.2707 E 135th Drive S, Bixby, OK 74008
MLS# 2507676Listed by: MCGRAW, REALTORS
