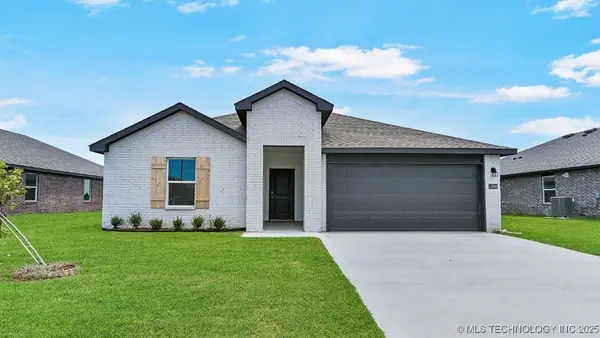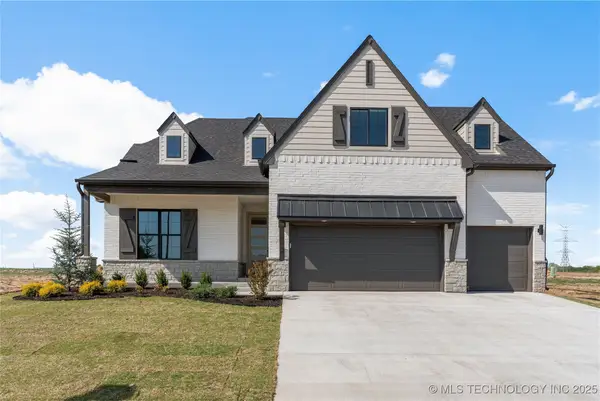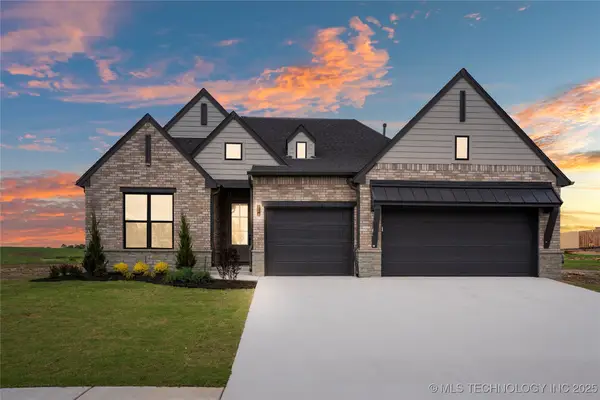4610 E 142nd Street S, Bixby, OK 74008
Local realty services provided by:Better Homes and Gardens Real Estate Winans
4610 E 142nd Street S,Bixby, OK 74008
$274,900
- 3 Beds
- 2 Baths
- 1,923 sq. ft.
- Single family
- Pending
Listed by:jessica scott
Office:keller williams advantage
MLS#:2523148
Source:OK_NORES
Price summary
- Price:$274,900
- Price per sq. ft.:$142.95
About this home
Single story home in Falcon Ridge Estates - Bixby Schools 3 BD/2 BA/2 CAR GR/1 Open concept split floor plan with fireplace in the living room. Kitchen has a large eat-in bar & island, granite counters, staggered cabinetry & pantry, corner cabinets with glass. Primary bedroom features a walk-in closet, private master bath w/ double sinks, lots of storage, separate shower & a jetted tub. Large front interior entry. Covered front porch & covered back patio w/privacy fence. Neighborhood amenities include pool
Contact an agent
Home facts
- Year built:2002
- Listing ID #:2523148
- Added:117 day(s) ago
- Updated:September 19, 2025 at 07:44 AM
Rooms and interior
- Bedrooms:3
- Total bathrooms:2
- Full bathrooms:2
- Living area:1,923 sq. ft.
Heating and cooling
- Cooling:Central Air
- Heating:Central, Electric
Structure and exterior
- Year built:2002
- Building area:1,923 sq. ft.
- Lot area:0.17 Acres
Schools
- High school:Bixby
- Elementary school:Central
Finances and disclosures
- Price:$274,900
- Price per sq. ft.:$142.95
- Tax amount:$3,034 (2021)
New listings near 4610 E 142nd Street S
- New
 $719,000Active4 beds 4 baths3,353 sq. ft.
$719,000Active4 beds 4 baths3,353 sq. ft.6756 E 128th Street S, Bixby, OK 74008
MLS# 2540192Listed by: KEVO LLC - New
 $625,000Active3 beds 3 baths3,929 sq. ft.
$625,000Active3 beds 3 baths3,929 sq. ft.16928 S Peoria Avenue, Bixby, OK 74008
MLS# 2540634Listed by: SHEA FITE, REALTORS - New
 $699,000Active6 beds 5 baths4,062 sq. ft.
$699,000Active6 beds 5 baths4,062 sq. ft.17829 S 47th East Avenue, Bixby, OK 74008
MLS# 2536341Listed by: MCGRAW, REALTORS - Open Sun, 2 to 4pmNew
 $273,000Active3 beds 2 baths1,536 sq. ft.
$273,000Active3 beds 2 baths1,536 sq. ft.8725 E 126th Place S, Bixby, OK 74008
MLS# 2540814Listed by: KELLER WILLIAMS ADVANTAGE - New
 $440,000Active5 beds 3 baths2,916 sq. ft.
$440,000Active5 beds 3 baths2,916 sq. ft.1946 E 135th Street S, Bixby, OK 74008
MLS# 2540677Listed by: THUNDER RIDGE REALTY - New
 $279,900Active4 beds 3 baths2,210 sq. ft.
$279,900Active4 beds 3 baths2,210 sq. ft.11612 S 101st East Avenue, Bixby, OK 74008
MLS# 2540682Listed by: COLDWELL BANKER SELECT  $324,900Active4 beds 2 baths2,031 sq. ft.
$324,900Active4 beds 2 baths2,031 sq. ft.13503 S 102nd East Avenue, Bixby, OK 74014
MLS# 2505268Listed by: D.R. HORTON REALTY OF TX, LLC $960,000Active239 Acres
$960,000Active239 AcresAddress Withheld By Seller, Bixby, OK 74008
MLS# 2506357Listed by: MIDWEST LAND GROUP $583,400Active4 beds 4 baths2,917 sq. ft.
$583,400Active4 beds 4 baths2,917 sq. ft.2719 E 135th Drive S, Bixby, OK 74008
MLS# 2507662Listed by: MCGRAW, REALTORS $473,570Active3 beds 2 baths2,059 sq. ft.
$473,570Active3 beds 2 baths2,059 sq. ft.2707 E 135th Drive S, Bixby, OK 74008
MLS# 2507676Listed by: MCGRAW, REALTORS
