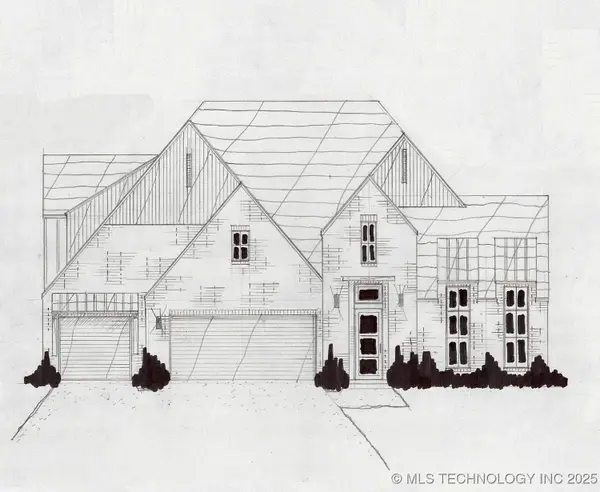4724 E 177th Place, Bixby, OK 74008
Local realty services provided by:Better Homes and Gardens Real Estate Paramount
4724 E 177th Place,Bixby, OK 74008
$599,900
- 3 Beds
- 4 Baths
- 2,954 sq. ft.
- Single family
- Active
Listed by:cindy morrison
Office:chinowth & cohen
MLS#:2537247
Source:OK_NORES
Price summary
- Price:$599,900
- Price per sq. ft.:$203.08
About this home
Welcome to a luxury masterpiece by Envision Homes, set beautifully on a spacious .526 ac (CH) corner lot in the highly sought-after Magnolia Heights neighborhood. This custom home showcases the best in elegant yet comfortable living, combining stylish details with modern conveniences. Step inside, and you'll find an inviting great room featuring dramatic vaulted ceilings and a cozy fireplace—perfect for both relaxing nights and lively gatherings. The gourmet kitchen is designed for those who love to entertain, offering a double refrigerator and freezer, along with an extra-large island that provides plenty of storage plus a walk-in pantry. The dining room impresses with its charming wood-accented ceiling, ideal for hosting memorable dinner parties. The thoughtful floor plan includes a versatile game room complete with a wet bar and closet, perfect for casual entertaining. The luxurious primary suite features a beautifully detailed box ceiling and a spa-like bathroom that connects seamlessly to a generously sized closet and utility room for convenience. Two additional bedrooms each include private bathrooms, ensuring comfort and privacy for everyone. Other highlights include a quiet study and an oversized three-car garage, all thoughtfully arranged within approximately 2,950 square feet (BH) of well-appointed living space. Outside, the covered front porch and vaulted back patio offer peaceful spaces to relax and enjoy the serene setting. Magnolia Heights completes the experience with lush green spaces, a natural stone waterfall, and a fully stocked fishing pond, all within the Bixby Public School district. Envision Homes sets the standard, providing luxurious features as part of every home—not as costly upgrades. This home in Magnolia Heights isn't just an address; it's your new lifestyle waiting to be discovered.
Contact an agent
Home facts
- Year built:2024
- Listing ID #:2537247
- Added:572 day(s) ago
- Updated:September 30, 2025 at 09:04 PM
Rooms and interior
- Bedrooms:3
- Total bathrooms:4
- Full bathrooms:3
- Living area:2,954 sq. ft.
Heating and cooling
- Cooling:Central Air
- Heating:Central, Gas
Structure and exterior
- Year built:2024
- Building area:2,954 sq. ft.
- Lot area:0.53 Acres
Schools
- High school:Bixby
- Elementary school:West
Finances and disclosures
- Price:$599,900
- Price per sq. ft.:$203.08
- Tax amount:$195 (2023)
New listings near 4724 E 177th Place
- New
 $588,900Active4 beds 3 baths3,091 sq. ft.
$588,900Active4 beds 3 baths3,091 sq. ft.5336 E 175th Street S, Bixby, OK 74008
MLS# 2541328Listed by: EXECUTIVE HOMES REALTY, LLC - New
 $589,900Active4 beds 4 baths3,385 sq. ft.
$589,900Active4 beds 4 baths3,385 sq. ft.2831 E 141st Court S, Bixby, OK 74008
MLS# 2541330Listed by: EXECUTIVE HOMES REALTY, LLC - New
 $264,387Active4 beds 2 baths1,559 sq. ft.
$264,387Active4 beds 2 baths1,559 sq. ft.8615 E 164th Court S, Bixby, OK 74008
MLS# 2541271Listed by: RYON & ASSOCIATES, INC. - New
 $260,815Active4 beds 2 baths1,496 sq. ft.
$260,815Active4 beds 2 baths1,496 sq. ft.16419 S 86th East Avenue, Bixby, OK 74008
MLS# 2541283Listed by: RYON & ASSOCIATES, INC. - New
 $262,895Active4 beds 2 baths1,496 sq. ft.
$262,895Active4 beds 2 baths1,496 sq. ft.8611 E 164th Court S, Bixby, OK 74008
MLS# 2541288Listed by: RYON & ASSOCIATES, INC.  $90,000Active2 Acres
$90,000Active2 Acres20101 S 137th East Avenue, Bixby, OK 74008
MLS# 2531539Listed by: OUROK REALTY- New
 $257,000Active3 beds 2 baths1,422 sq. ft.
$257,000Active3 beds 2 baths1,422 sq. ft.8603 E 164th Street S, Bixby, OK 74008
MLS# 2541253Listed by: RYON & ASSOCIATES, INC. - New
 $263,715Active3 beds 2 baths1,422 sq. ft.
$263,715Active3 beds 2 baths1,422 sq. ft.8526 E 163rd Street S, Bixby, OK 74008
MLS# 2541258Listed by: RYON & ASSOCIATES, INC. - New
 $264,772Active4 beds 2 baths1,559 sq. ft.
$264,772Active4 beds 2 baths1,559 sq. ft.16433 S 87th East Avenue, Bixby, OK 74008
MLS# 2541264Listed by: RYON & ASSOCIATES, INC. - New
 $263,700Active3 beds 2 baths1,446 sq. ft.
$263,700Active3 beds 2 baths1,446 sq. ft.8617 E 164th Street S, Bixby, OK 74008
MLS# 2541214Listed by: RYON & ASSOCIATES, INC.
