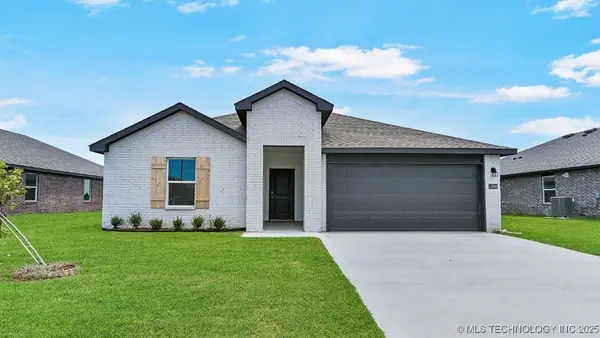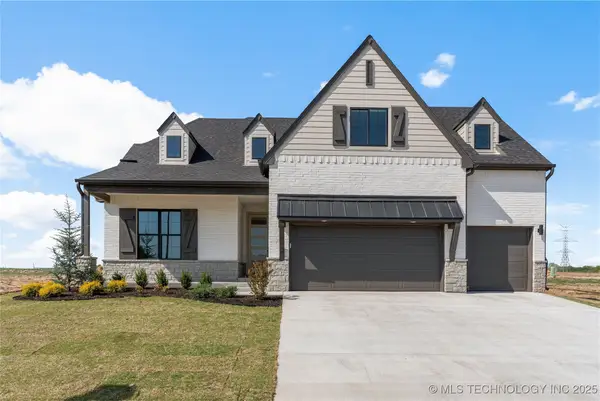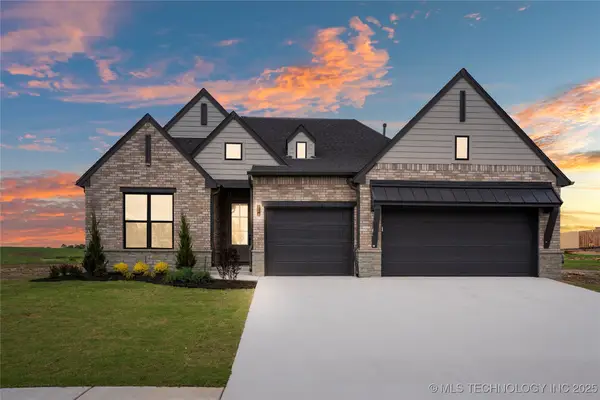5312 E 124th Place S, Bixby, OK 74008
Local realty services provided by:Better Homes and Gardens Real Estate Green Country
Listed by:stephanie cole
Office:chinowth & cohen
MLS#:2528874
Source:OK_NORES
Price summary
- Price:$540,000
- Price per sq. ft.:$180.97
About this home
$5,000 closing incentive with acceptable offer on this stunning J. Davis home in the heart of Bixby, known for luxury craftsmanship and energy-efficient builds.
Extensive hardwood flooring throughout the main living, kitchen, dining, primary suite and study - offering an elevated, custom feel beyond what's typically seen in the area.
The chef's kitchen features 6 cm mitered-edge quartz countertops, an oversized island with farmhouse sink, upgraded appliances, French-door refrigerator/freezer (included), five-burner gas cooktop, built-in oven, built-in microwave, walk-in pantry, and a vaulted wood-beam ceiling over the dining area.
The split-bedroom plan offers three bedrooms on the main level, including a spacious primary suite with spa-like bath, oversized closet, with direct laundry room access. Two additional bedrooms share a Pullman full bath with dual sinks. A dedicated office with closet and a large mudroom with built-in cubbies and storage add everyday convenience.
Upstairs features a large bonus room, fourth bedroom with en suite bath, and walk-out attic storage.
The fully fenced backyard includes a covered patio with statement lighting—ideal for relaxing and entertaining, all within the desirable Bixby School District.
Contact an agent
Home facts
- Year built:2019
- Listing ID #:2528874
- Added:77 day(s) ago
- Updated:September 19, 2025 at 03:25 PM
Rooms and interior
- Bedrooms:4
- Total bathrooms:3
- Full bathrooms:3
- Living area:2,984 sq. ft.
Heating and cooling
- Cooling:2 Units, Central Air
- Heating:Central, Electric, Gas
Structure and exterior
- Year built:2019
- Building area:2,984 sq. ft.
- Lot area:0.2 Acres
Schools
- High school:Bixby
- Elementary school:North
Finances and disclosures
- Price:$540,000
- Price per sq. ft.:$180.97
- Tax amount:$6,210 (2024)
New listings near 5312 E 124th Place S
- New
 $719,000Active4 beds 4 baths3,353 sq. ft.
$719,000Active4 beds 4 baths3,353 sq. ft.6756 E 128th Street S, Bixby, OK 74008
MLS# 2540192Listed by: KEVO LLC - New
 $625,000Active3 beds 3 baths3,929 sq. ft.
$625,000Active3 beds 3 baths3,929 sq. ft.16928 S Peoria Avenue, Bixby, OK 74008
MLS# 2540634Listed by: SHEA FITE, REALTORS - New
 $699,000Active6 beds 5 baths4,062 sq. ft.
$699,000Active6 beds 5 baths4,062 sq. ft.17829 S 47th East Avenue, Bixby, OK 74008
MLS# 2536341Listed by: MCGRAW, REALTORS - Open Sun, 2 to 4pmNew
 $273,000Active3 beds 2 baths1,536 sq. ft.
$273,000Active3 beds 2 baths1,536 sq. ft.8725 E 126th Place S, Bixby, OK 74008
MLS# 2540814Listed by: KELLER WILLIAMS ADVANTAGE - New
 $440,000Active5 beds 3 baths2,916 sq. ft.
$440,000Active5 beds 3 baths2,916 sq. ft.1946 E 135th Street S, Bixby, OK 74008
MLS# 2540677Listed by: THUNDER RIDGE REALTY - New
 $279,900Active4 beds 3 baths2,210 sq. ft.
$279,900Active4 beds 3 baths2,210 sq. ft.11612 S 101st East Avenue, Bixby, OK 74008
MLS# 2540682Listed by: COLDWELL BANKER SELECT  $324,900Active4 beds 2 baths2,031 sq. ft.
$324,900Active4 beds 2 baths2,031 sq. ft.13503 S 102nd East Avenue, Bixby, OK 74014
MLS# 2505268Listed by: D.R. HORTON REALTY OF TX, LLC $960,000Active239 Acres
$960,000Active239 AcresAddress Withheld By Seller, Bixby, OK 74008
MLS# 2506357Listed by: MIDWEST LAND GROUP $583,400Active4 beds 4 baths2,917 sq. ft.
$583,400Active4 beds 4 baths2,917 sq. ft.2719 E 135th Drive S, Bixby, OK 74008
MLS# 2507662Listed by: MCGRAW, REALTORS $473,570Active3 beds 2 baths2,059 sq. ft.
$473,570Active3 beds 2 baths2,059 sq. ft.2707 E 135th Drive S, Bixby, OK 74008
MLS# 2507676Listed by: MCGRAW, REALTORS
