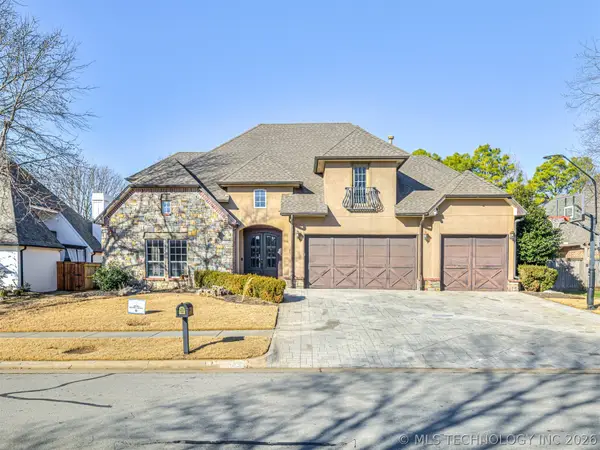5806 E 126th Street S, Bixby, OK 74008
Local realty services provided by:Better Homes and Gardens Real Estate Paramount
5806 E 126th Street S,Bixby, OK 74008
$638,900
- 4 Beds
- 4 Baths
- 3,575 sq. ft.
- Single family
- Active
Upcoming open houses
- Sat, Feb 1402:00 pm - 05:00 pm
- Sun, Feb 1502:00 pm - 05:00 pm
Listed by: robert smith
Office: keller williams advantage
MLS#:2543531
Source:OK_NORES
Price summary
- Price:$638,900
- Price per sq. ft.:$178.71
About this home
Brand New Eric Plan in desirable Bixby schools at Addison Creek Crossing. The Eric plan features 4 bedrooms, 3 full
and 1 half bathroom, 3 car garage, office, home theater and game room. Additional features include, spray foam
insulation, high efficiency Trane HVAC, Low E windows and tankless hot water heater. Wonderful layout with 2
bedrooms down and 2 bedrooms up. Hurry to make your final selections to make this beautiful new home yours!
Contact an agent
Home facts
- Year built:2024
- Listing ID #:2543531
- Added:119 day(s) ago
- Updated:February 13, 2026 at 04:01 PM
Rooms and interior
- Bedrooms:4
- Total bathrooms:4
- Full bathrooms:3
- Living area:3,575 sq. ft.
Heating and cooling
- Cooling:Central Air
- Heating:Central, Gas
Structure and exterior
- Year built:2024
- Building area:3,575 sq. ft.
- Lot area:0.19 Acres
Schools
- High school:Bixby
- Elementary school:North
Finances and disclosures
- Price:$638,900
- Price per sq. ft.:$178.71
- Tax amount:$1,146 (2024)
New listings near 5806 E 126th Street S
- New
 $420,000Active3 beds 2 baths2,156 sq. ft.
$420,000Active3 beds 2 baths2,156 sq. ft.13223 S 68th East Avenue, Bixby, OK 74008
MLS# 2604956Listed by: SHEFFIELD REALTY - New
 $455,000Active3 beds 3 baths3,070 sq. ft.
$455,000Active3 beds 3 baths3,070 sq. ft.13216 E 183rd Circle S, Bixby, OK 74008
MLS# 2605016Listed by: INVISION REALTY - New
 $330,000Active4 beds 3 baths2,797 sq. ft.
$330,000Active4 beds 3 baths2,797 sq. ft.8702 E 110th Court, Bixby, OK 74133
MLS# 2605018Listed by: KEVO LLC  $699,900Pending4 beds 4 baths4,892 sq. ft.
$699,900Pending4 beds 4 baths4,892 sq. ft.11170 S 72nd East East Avenue, Bixby, OK 74008
MLS# 2529829Listed by: EXP REALTY, LLC- New
 $235,000Active3 beds 2 baths1,410 sq. ft.
$235,000Active3 beds 2 baths1,410 sq. ft.5919 E 148th Street, Bixby, OK 74008
MLS# 2604159Listed by: AXEN REALTY, LLC - New
 $559,500Active5 beds 4 baths4,571 sq. ft.
$559,500Active5 beds 4 baths4,571 sq. ft.10524 S 91st East Avenue, Tulsa, OK 74133
MLS# 2604615Listed by: AVHOME REALTY - New
 $530,000Active5 beds 4 baths3,397 sq. ft.
$530,000Active5 beds 4 baths3,397 sq. ft.12404 S 103rd East Avenue, Bixby, OK 74008
MLS# 2604128Listed by: REDFIN CORPORATION - New
 $750,000Active22.29 Acres
$750,000Active22.29 Acres00 S Garnett Road, Broken Arrow, OK 74011
MLS# 2603801Listed by: MORE AGENCY  $259,900Pending3 beds 2 baths1,654 sq. ft.
$259,900Pending3 beds 2 baths1,654 sq. ft.13307 S 21st Place, Bixby, OK 74008
MLS# 2604558Listed by: EXP REALTY, LLC- New
 $475,000Active3 beds 3 baths2,450 sq. ft.
$475,000Active3 beds 3 baths2,450 sq. ft.13629 S 21st East Place, Bixby, OK 74008
MLS# 2604499Listed by: COLDWELL BANKER SELECT

