5811 E 146th Place S, Bixby, OK 74008
Local realty services provided by:Better Homes and Gardens Real Estate Paramount
5811 E 146th Place S,Tulsa, OK 74008
$310,000
- 4 Beds
- 2 Baths
- 1,891 sq. ft.
- Single family
- Active
Listed by: linda d hughes
Office: keller williams advantage
MLS#:2551397
Source:OK_NORES
Price summary
- Price:$310,000
- Price per sq. ft.:$163.93
About this home
Welcome home to this beautifully maintained property on a desirable corner lot in a friendly Bixby neighborhood. This thoughtfully designed 4-bedroom, 2-bath home offers an open, inviting layout that's ideal for both everyday living and entertaining. The spacious primary suite includes a private bath and walk-in closet, while the additional bedrooms provide great flexibility for guests, office, or hobby space. Enjoy recent updates including a new roof and widened driveway, plus smart storage solutions throughout the home. The fully fenced backyard features an extended patio and cozy fire-pit area perfect for relaxing evenings outdoors. Additional highlights include a storm shelter, storage sheds, and convenient access to nearby green space and playgrounds. This move-in ready home offers comfort, style, and convenience within the Bixby School District.
Contact an agent
Home facts
- Year built:2018
- Listing ID #:2551397
- Added:202 day(s) ago
- Updated:January 18, 2026 at 11:54 PM
Rooms and interior
- Bedrooms:4
- Total bathrooms:2
- Full bathrooms:2
- Living area:1,891 sq. ft.
Heating and cooling
- Cooling:Central Air
- Heating:Central, Gas
Structure and exterior
- Year built:2018
- Building area:1,891 sq. ft.
- Lot area:0.15 Acres
Schools
- High school:Bixby
- Elementary school:Central
Finances and disclosures
- Price:$310,000
- Price per sq. ft.:$163.93
- Tax amount:$4,002 (2024)
New listings near 5811 E 146th Place S
- New
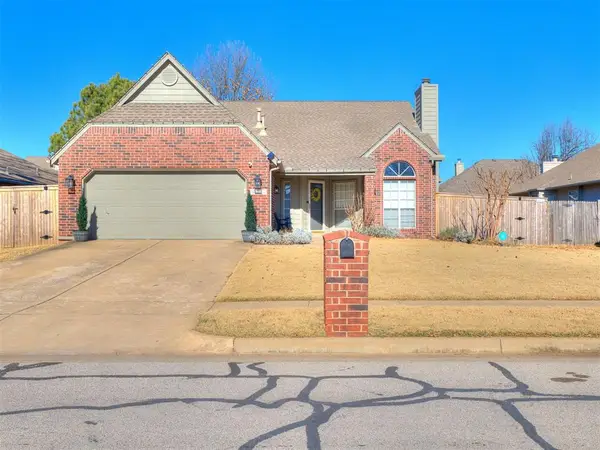 $288,500Active3 beds 2 baths1,836 sq. ft.
$288,500Active3 beds 2 baths1,836 sq. ft.10311 E 116th Street, Bixby, OK 74008
MLS# 1210452Listed by: ALWAYS REAL ESTATE - New
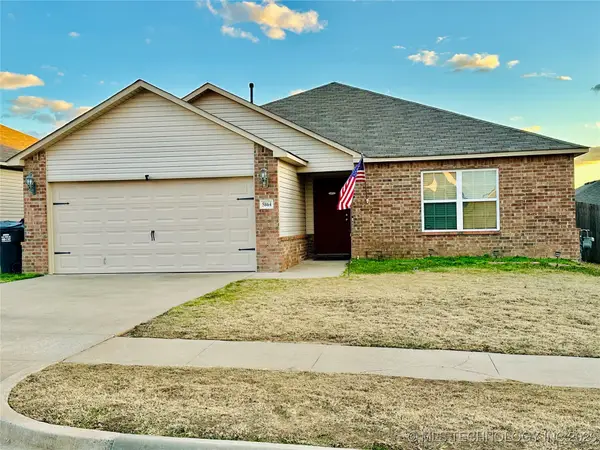 $254,900Active3 beds 2 baths1,540 sq. ft.
$254,900Active3 beds 2 baths1,540 sq. ft.5864 E 146th Street S, Bixby, OK 74008
MLS# 2602018Listed by: RISE REAL ESTATE - New
 $900,000Active3 beds 1 baths1,100 sq. ft.
$900,000Active3 beds 1 baths1,100 sq. ft.9916 E 206th Street, Bixby, OK 74008
MLS# 2602021Listed by: AXEN REALTY, LLC - Open Sun, 2 to 4pmNew
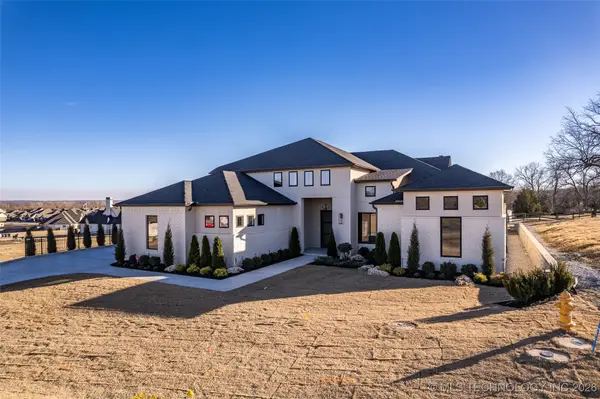 $849,000Active4 beds 4 baths3,679 sq. ft.
$849,000Active4 beds 4 baths3,679 sq. ft.6708 E 153rd Street S, Bixby, OK 74008
MLS# 2549638Listed by: MCGRAW, REALTORS - New
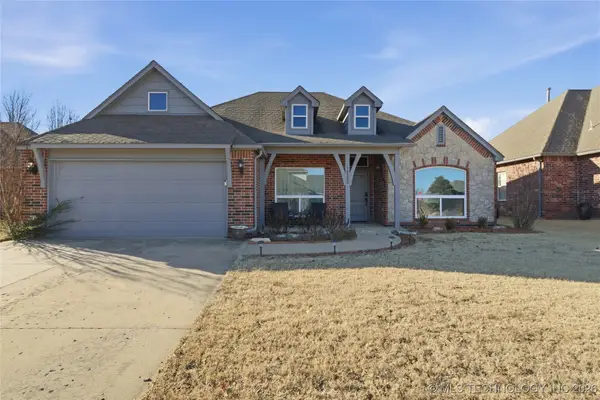 $319,000Active4 beds 2 baths2,024 sq. ft.
$319,000Active4 beds 2 baths2,024 sq. ft.14220 S Vandalia Avenue, Bixby, OK 74008
MLS# 2601901Listed by: KELLER WILLIAMS ADVANTAGE - New
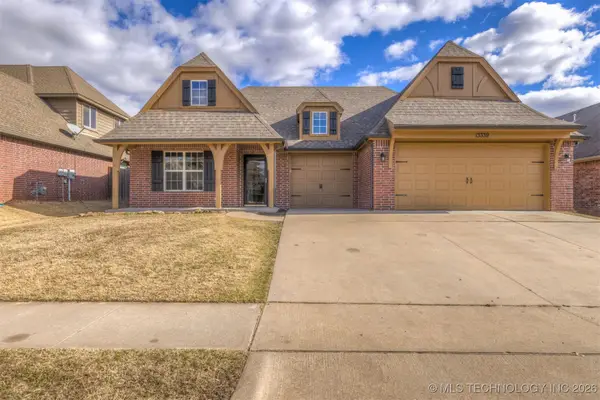 $329,500Active4 beds 2 baths1,978 sq. ft.
$329,500Active4 beds 2 baths1,978 sq. ft.13339 S 21st Street, Bixby, OK 74008
MLS# 2601718Listed by: C21/FIRST CHOICE REALTY - Open Sun, 2 to 4pmNew
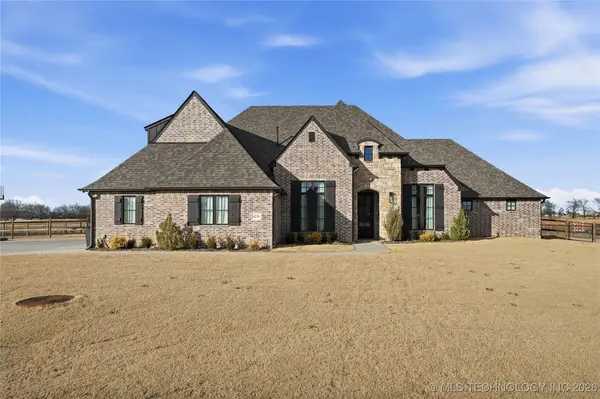 $640,000Active4 beds 4 baths3,320 sq. ft.
$640,000Active4 beds 4 baths3,320 sq. ft.4239 E 177th Place S, Bixby, OK 74008
MLS# 2601783Listed by: KELLER WILLIAMS ADVANTAGE - Open Sun, 2 to 4pmNew
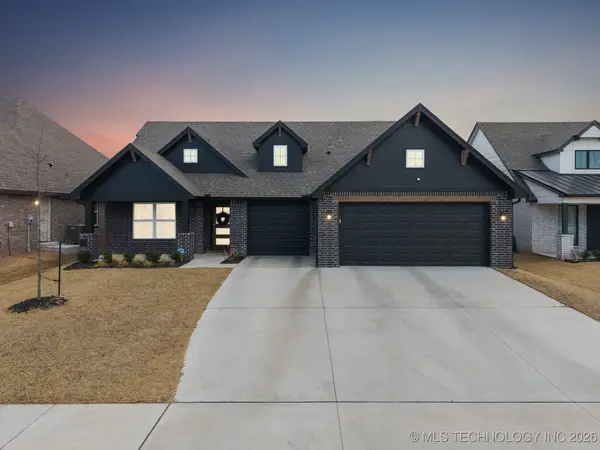 $359,000Active4 beds 2 baths1,824 sq. ft.
$359,000Active4 beds 2 baths1,824 sq. ft.12307 S Maplewood Avenue, Bixby, OK 74008
MLS# 2601803Listed by: COLDWELL BANKER SELECT - New
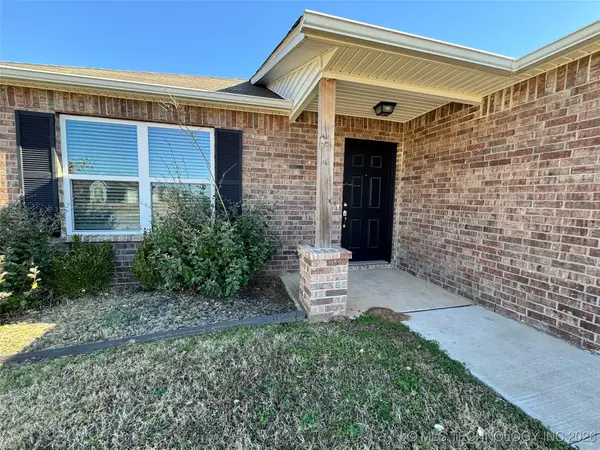 $249,900Active3 beds 2 baths1,399 sq. ft.
$249,900Active3 beds 2 baths1,399 sq. ft.16113 S 88th East Avenue S, Bixby, OK 74008
MLS# 2601633Listed by: FLOTILLA REAL ESTATE PARTNERS - New
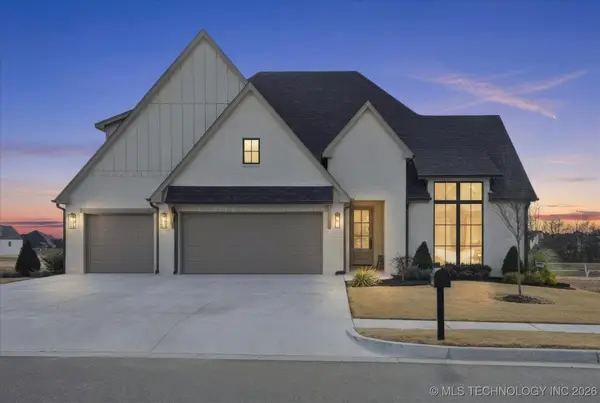 $599,500Active4 beds 4 baths3,347 sq. ft.
$599,500Active4 beds 4 baths3,347 sq. ft.2338 E 134th Circle S, Bixby, OK 74008
MLS# 2601682Listed by: CHINOWTH & COHEN
