6440 E 171st Street, Bixby, OK 74008
Local realty services provided by:Better Homes and Gardens Real Estate Green Country
6440 E 171st Street,Bixby, OK 74008
$1,250,000
- 4 Beds
- 6 Baths
- 4,122 sq. ft.
- Single family
- Active
Listed by: brian frere
Office: keller williams preferred
MLS#:2534905
Source:OK_NORES
Price summary
- Price:$1,250,000
- Price per sq. ft.:$303.25
About this home
WELCOME HOME | Constructed in 2024, this sprawling, gated Bixby estate sits on 2.47 acres and offers the perfect blend of luxury and functionality. An 1,800 SF (AP) spray foam–insulated shop, resort-style outdoor living with a pool and spa, and a spacious residence filled with designer finishes and custom details make this property truly exceptional. The home is thoughtfully designed for both everyday living and entertaining, with soaring ceilings, abundant natural light, and a show-stopping kitchen that includes a galley-style prep kitchen. The main level features a spacious primary suite, a second bedroom with its own ensuite bath, a powder room, and a granite wet bar with direct access to the backyard. Upstairs, you'll find a third bedroom with ensuite bathroom, fourth bedroom, another full bathroom, and a large game room with a closet. Dedicated pool bathroom, and an attached 4-car garage. Additional highlights include tankless water heaters, spray foam insulation throughout, and a detached shop outfitted with electricity, three overhead garage doors, rustic wood wall finishes, and a functional workstation. Located within desirable Bixby Schools, this property offers a rare combination of space, comfort, and high-end amenities in a country setting with quick access to city amenities.
Contact an agent
Home facts
- Year built:2024
- Listing ID #:2534905
- Added:155 day(s) ago
- Updated:January 11, 2026 at 04:51 PM
Rooms and interior
- Bedrooms:4
- Total bathrooms:6
- Full bathrooms:4
- Living area:4,122 sq. ft.
Heating and cooling
- Cooling:Central Air
- Heating:Central, Gas
Structure and exterior
- Year built:2024
- Building area:4,122 sq. ft.
- Lot area:2.47 Acres
Schools
- High school:Bixby
- Middle school:Bixby
- Elementary school:Central
Finances and disclosures
- Price:$1,250,000
- Price per sq. ft.:$303.25
New listings near 6440 E 171st Street
- New
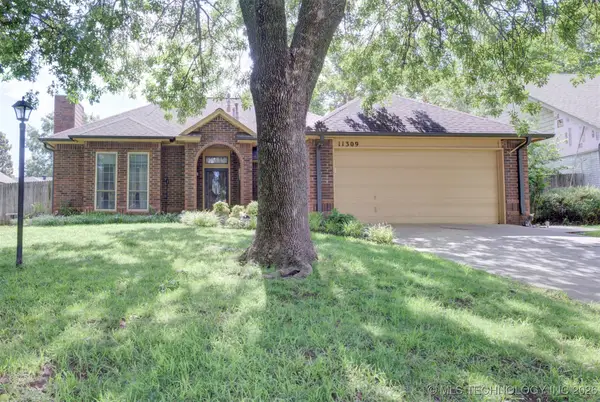 $278,500Active3 beds 2 baths1,967 sq. ft.
$278,500Active3 beds 2 baths1,967 sq. ft.11309 S 107th East Avenue, Bixby, OK 74008
MLS# 2600168Listed by: THE GARRISON GROUP LLC. - New
 $347,750Active3 beds 2 baths2,245 sq. ft.
$347,750Active3 beds 2 baths2,245 sq. ft.14226 S Urbana Avenue, Bixby, OK 74008
MLS# 2601003Listed by: MCGRAW, REALTORS  $572,500Active4 beds 3 baths2,800 sq. ft.
$572,500Active4 beds 3 baths2,800 sq. ft.2611 E 135th Drive S, Bixby, OK 74008
MLS# 2546213Listed by: ERIN CATRON & COMPANY, LLC- Open Sun, 1 to 4pmNew
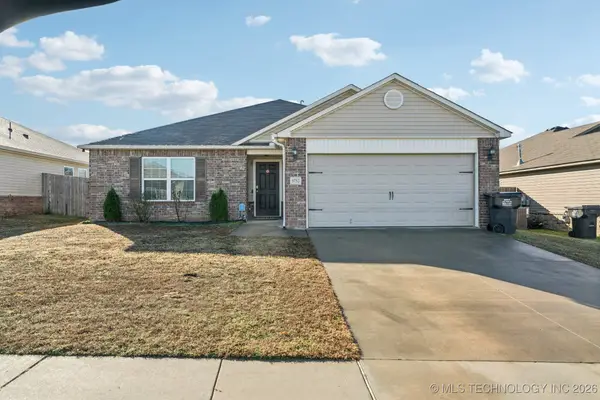 $247,000Active3 beds 2 baths1,545 sq. ft.
$247,000Active3 beds 2 baths1,545 sq. ft.5752 E 147th Street S, Bixby, OK 74008
MLS# 2600626Listed by: KELLER WILLIAMS PREFERRED - New
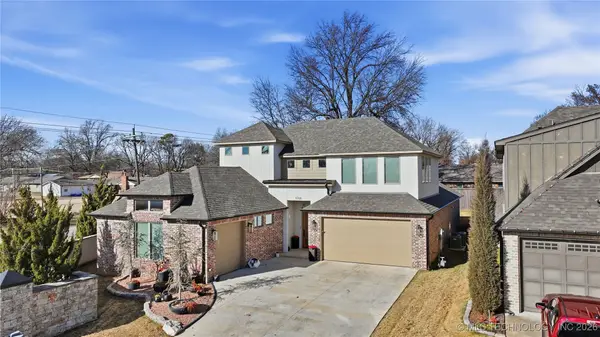 $585,000Active3 beds 4 baths3,314 sq. ft.
$585,000Active3 beds 4 baths3,314 sq. ft.9705 E 116th Place S, Bixby, OK 74008
MLS# 2551274Listed by: THE AGENCY - New
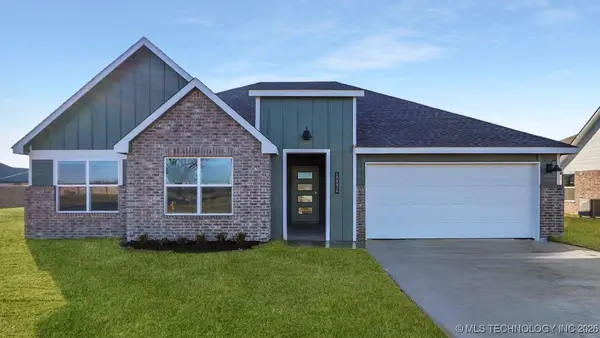 $350,400Active4 beds 2 baths2,314 sq. ft.
$350,400Active4 beds 2 baths2,314 sq. ft.10034 E 131st Place S, Bixby, OK 74008
MLS# 2600928Listed by: D.R. HORTON REALTY OF TX, LLC - New
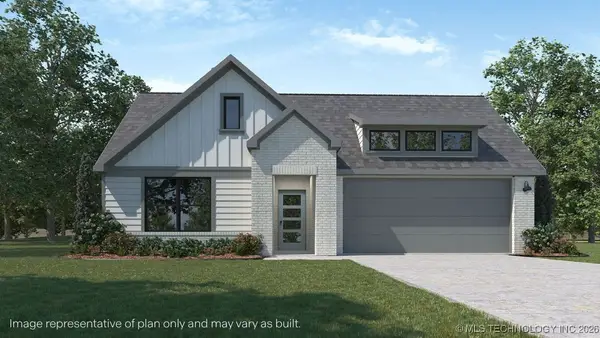 $329,475Active4 beds 2 baths1,831 sq. ft.
$329,475Active4 beds 2 baths1,831 sq. ft.10208 E 131st Place S, Bixby, OK 74014
MLS# 2600918Listed by: D.R. HORTON REALTY OF TX, LLC - New
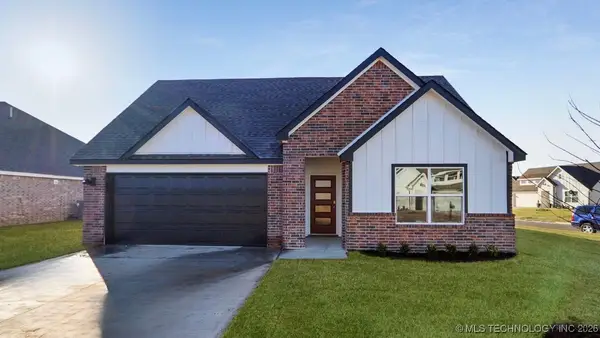 $345,285Active5 beds 3 baths2,034 sq. ft.
$345,285Active5 beds 3 baths2,034 sq. ft.10030 E 131st Place S, Bixby, OK 74014
MLS# 2600919Listed by: D.R. HORTON REALTY OF TX, LLC - New
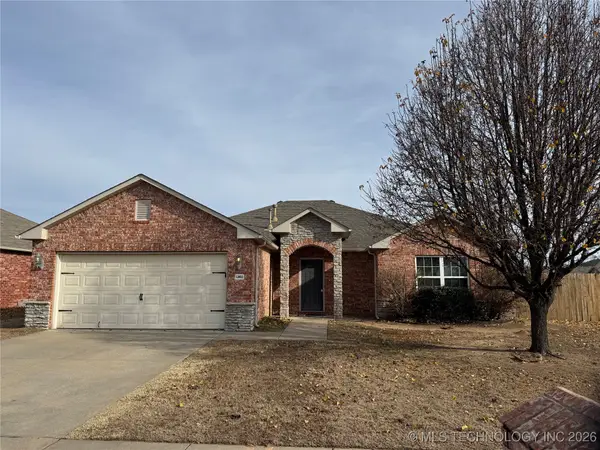 $304,900Active4 beds 2 baths1,942 sq. ft.
$304,900Active4 beds 2 baths1,942 sq. ft.12693 S 85th East Place E, Bixby, OK 74008
MLS# 2551177Listed by: LINSCH REALTY LLC - New
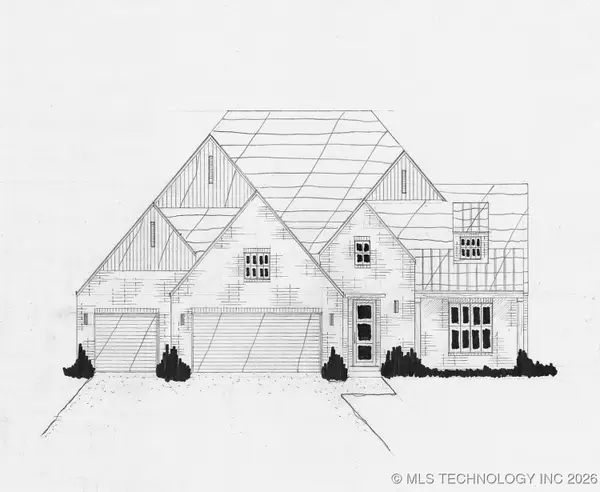 $520,400Active3 beds 3 baths2,750 sq. ft.
$520,400Active3 beds 3 baths2,750 sq. ft.2838 E 144th Place S, Bixby, OK 74008
MLS# 2600865Listed by: EXECUTIVE HOMES REALTY, LLC
