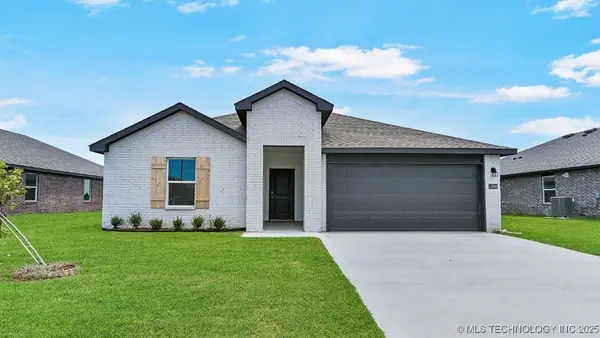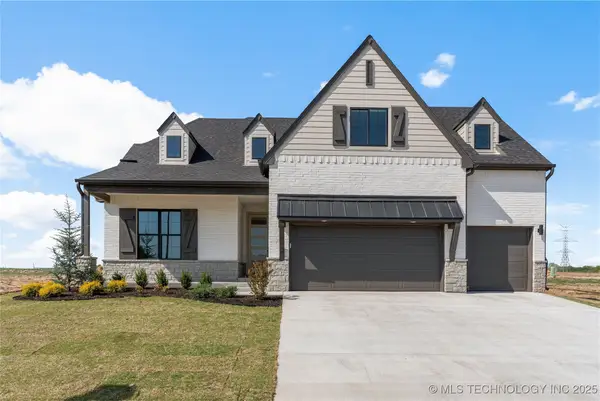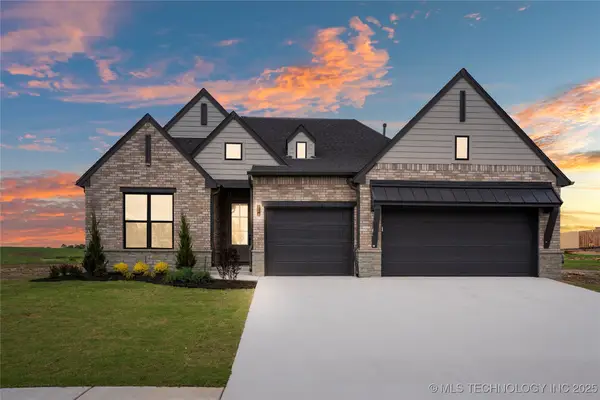6805 E 115th Place, Bixby, OK 74008
Local realty services provided by:Better Homes and Gardens Real Estate Paramount
Upcoming open houses
- Sat, Oct 0401:00 am - 02:00 am
Listed by:maureen kile
Office:coldwell banker select
MLS#:2530044
Source:OK_NORES
Price summary
- Price:$768,500
- Price per sq. ft.:$144.32
About this home
Welcome to Your Summer Oasis! Heated, salt water pool with a waterfall.
Nestled in the prestigious gated enclave of Devonshire at Graystone in the sought-after Bixby Schools, this breathtaking two-story custom home is ready to impress. Designed for comfort and style, every bedroom includes its own ensuite bath, while two luxurious primary suites—one on each level—offer ultimate flexibility and privacy.
Step into soaring ceilings and a spacious floorplan perfect for entertaining. The heart of the home boasts a chef’s dream kitchen with a large island, updated appliances, double ovens, and an open view into the expansive living room. Formal dining and a dedicated office add elegance and practicality.
Outside, escape to your private backyard retreat—nearly half an acre of serenity featuring a lush treed lot, outdoor entertaining space, and a spectacular lagoon-style gunite pool.
The main-level primary suite is a stunner, with a cozy fireplace, gorgeous vaulted and beamed ceilings, a spa-worthy bathroom, and dual walk-in closets. Upstairs, discover three generously sized bedrooms, a second primary suite, a game room, and a loft that opens the space even further. And don’t miss the secret hideaway closets the kids will love. Seller willing to buy down your mortgage rate by 2 points, not to exceed $15,000.
Contact an agent
Home facts
- Year built:2004
- Listing ID #:2530044
- Added:73 day(s) ago
- Updated:September 22, 2025 at 06:54 PM
Rooms and interior
- Bedrooms:4
- Total bathrooms:6
- Full bathrooms:4
- Living area:5,325 sq. ft.
Heating and cooling
- Cooling:3+ Units, Central Air, Zoned
- Heating:Central, Gas, Zoned
Structure and exterior
- Year built:2004
- Building area:5,325 sq. ft.
- Lot area:0.38 Acres
Schools
- High school:Bixby
- Elementary school:North
Finances and disclosures
- Price:$768,500
- Price per sq. ft.:$144.32
- Tax amount:$10,288 (2024)
New listings near 6805 E 115th Place
- New
 $719,000Active4 beds 4 baths3,353 sq. ft.
$719,000Active4 beds 4 baths3,353 sq. ft.6756 E 128th Street S, Bixby, OK 74008
MLS# 2540192Listed by: KEVO LLC - New
 $625,000Active3 beds 3 baths3,929 sq. ft.
$625,000Active3 beds 3 baths3,929 sq. ft.16928 S Peoria Avenue, Bixby, OK 74008
MLS# 2540634Listed by: SHEA FITE, REALTORS - New
 $699,000Active6 beds 5 baths4,062 sq. ft.
$699,000Active6 beds 5 baths4,062 sq. ft.17829 S 47th East Avenue, Bixby, OK 74008
MLS# 2536341Listed by: MCGRAW, REALTORS - Open Sun, 2 to 4pmNew
 $273,000Active3 beds 2 baths1,536 sq. ft.
$273,000Active3 beds 2 baths1,536 sq. ft.8725 E 126th Place S, Bixby, OK 74008
MLS# 2540814Listed by: KELLER WILLIAMS ADVANTAGE - New
 $440,000Active5 beds 3 baths2,916 sq. ft.
$440,000Active5 beds 3 baths2,916 sq. ft.1946 E 135th Street S, Bixby, OK 74008
MLS# 2540677Listed by: THUNDER RIDGE REALTY - New
 $279,900Active4 beds 3 baths2,210 sq. ft.
$279,900Active4 beds 3 baths2,210 sq. ft.11612 S 101st East Avenue, Bixby, OK 74008
MLS# 2540682Listed by: COLDWELL BANKER SELECT  $324,900Active4 beds 2 baths2,031 sq. ft.
$324,900Active4 beds 2 baths2,031 sq. ft.13503 S 102nd East Avenue, Bixby, OK 74014
MLS# 2505268Listed by: D.R. HORTON REALTY OF TX, LLC $960,000Active239 Acres
$960,000Active239 AcresAddress Withheld By Seller, Bixby, OK 74008
MLS# 2506357Listed by: MIDWEST LAND GROUP $583,400Active4 beds 4 baths2,917 sq. ft.
$583,400Active4 beds 4 baths2,917 sq. ft.2719 E 135th Drive S, Bixby, OK 74008
MLS# 2507662Listed by: MCGRAW, REALTORS $473,570Active3 beds 2 baths2,059 sq. ft.
$473,570Active3 beds 2 baths2,059 sq. ft.2707 E 135th Drive S, Bixby, OK 74008
MLS# 2507676Listed by: MCGRAW, REALTORS
