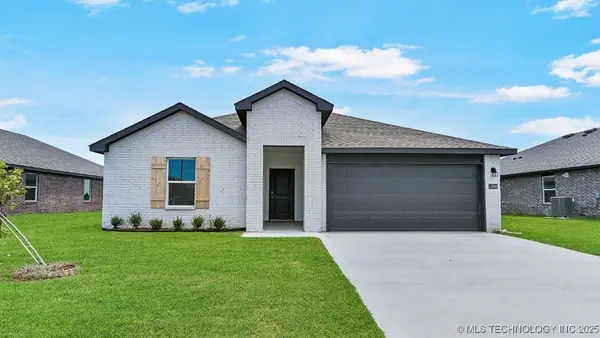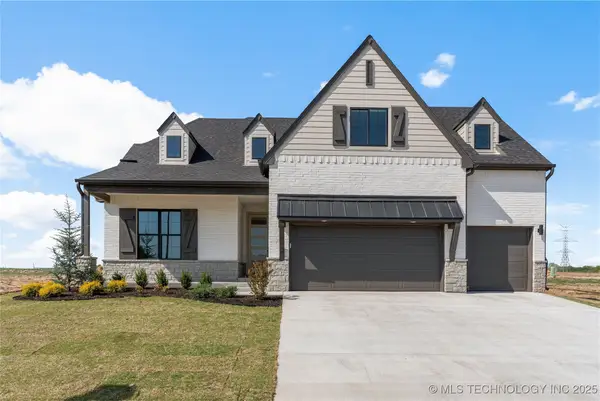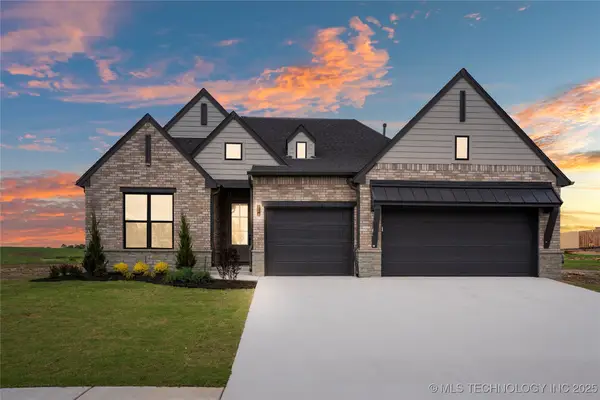7222 E 154th Street S, Bixby, OK 74008
Local realty services provided by:Better Homes and Gardens Real Estate Paramount
Listed by:kory soendker
Office:coldwell banker select
MLS#:2530758
Source:OK_NORES
Price summary
- Price:$397,000
- Price per sq. ft.:$182.95
About this home
Located in Bixby School District, close to shopping, dining, and parks, this home is truly the perfect blend of style, space, and comfort. Built in 2023, this stylish property features a striking Hardie Plank and partial brick exterior with a 3-car attached garage, and inviting covered front porch. Step inside to discover an open-concept layout with soaring 9'+ ceilings, luxury finishes, and thoughtful design throughout. The heart of the home is the chef's kitchen, boasting granite countertops, a gas range, and modern appliances, perfect for everyday living and entertaining. Enjoy cozy evenings in the spacious living area or host gatherings in the formal dining space. On the first level, you have your primary suite with a large master bathroom, a second bedroom with a neighboring bathroom, the laundry room, and storage closets. Upstairs, you'll find 2 bedrooms and one full bathroom, equipped with a second living area or game room. Practicality meets peace of mind with a storm cellar, energy-efficient features like insulated windows and doors, and a tankless water heater. Outdoor living is easy with a covered patio, covered porch, and private fenced yard ready for BBQs and quiet evenings alike. Professionally landscaped with a sprinkler system.
Contact an agent
Home facts
- Year built:2023
- Listing ID #:2530758
- Added:63 day(s) ago
- Updated:September 19, 2025 at 03:25 PM
Rooms and interior
- Bedrooms:4
- Total bathrooms:3
- Full bathrooms:3
- Living area:2,170 sq. ft.
Heating and cooling
- Cooling:Central Air
- Heating:Central, Gas
Structure and exterior
- Year built:2023
- Building area:2,170 sq. ft.
- Lot area:0.36 Acres
Schools
- High school:Bixby
- Elementary school:Central
Finances and disclosures
- Price:$397,000
- Price per sq. ft.:$182.95
- Tax amount:$5,599 (2024)
New listings near 7222 E 154th Street S
- New
 $719,000Active4 beds 4 baths3,353 sq. ft.
$719,000Active4 beds 4 baths3,353 sq. ft.6756 E 128th Street S, Bixby, OK 74008
MLS# 2540192Listed by: KEVO LLC - New
 $625,000Active3 beds 3 baths3,929 sq. ft.
$625,000Active3 beds 3 baths3,929 sq. ft.16928 S Peoria Avenue, Bixby, OK 74008
MLS# 2540634Listed by: SHEA FITE, REALTORS - New
 $699,000Active6 beds 5 baths4,062 sq. ft.
$699,000Active6 beds 5 baths4,062 sq. ft.17829 S 47th East Avenue, Bixby, OK 74008
MLS# 2536341Listed by: MCGRAW, REALTORS - Open Sun, 2 to 4pmNew
 $273,000Active3 beds 2 baths1,536 sq. ft.
$273,000Active3 beds 2 baths1,536 sq. ft.8725 E 126th Place S, Bixby, OK 74008
MLS# 2540814Listed by: KELLER WILLIAMS ADVANTAGE - New
 $440,000Active5 beds 3 baths2,916 sq. ft.
$440,000Active5 beds 3 baths2,916 sq. ft.1946 E 135th Street S, Bixby, OK 74008
MLS# 2540677Listed by: THUNDER RIDGE REALTY - New
 $279,900Active4 beds 3 baths2,210 sq. ft.
$279,900Active4 beds 3 baths2,210 sq. ft.11612 S 101st East Avenue, Bixby, OK 74008
MLS# 2540682Listed by: COLDWELL BANKER SELECT  $324,900Active4 beds 2 baths2,031 sq. ft.
$324,900Active4 beds 2 baths2,031 sq. ft.13503 S 102nd East Avenue, Bixby, OK 74014
MLS# 2505268Listed by: D.R. HORTON REALTY OF TX, LLC $960,000Active239 Acres
$960,000Active239 AcresAddress Withheld By Seller, Bixby, OK 74008
MLS# 2506357Listed by: MIDWEST LAND GROUP $583,400Active4 beds 4 baths2,917 sq. ft.
$583,400Active4 beds 4 baths2,917 sq. ft.2719 E 135th Drive S, Bixby, OK 74008
MLS# 2507662Listed by: MCGRAW, REALTORS $473,570Active3 beds 2 baths2,059 sq. ft.
$473,570Active3 beds 2 baths2,059 sq. ft.2707 E 135th Drive S, Bixby, OK 74008
MLS# 2507676Listed by: MCGRAW, REALTORS
