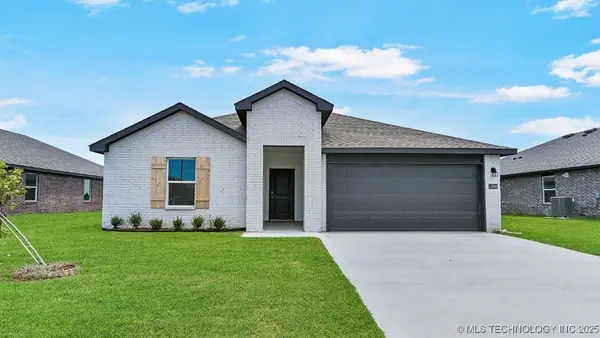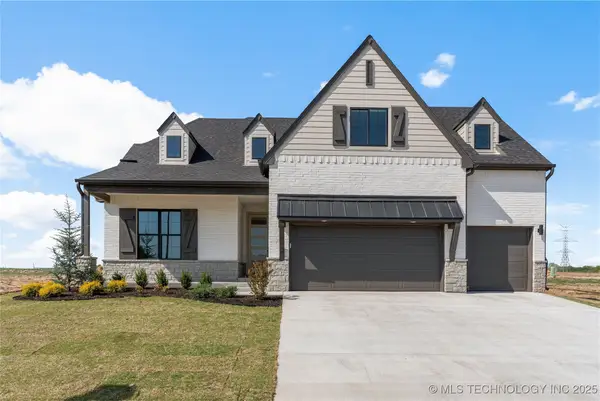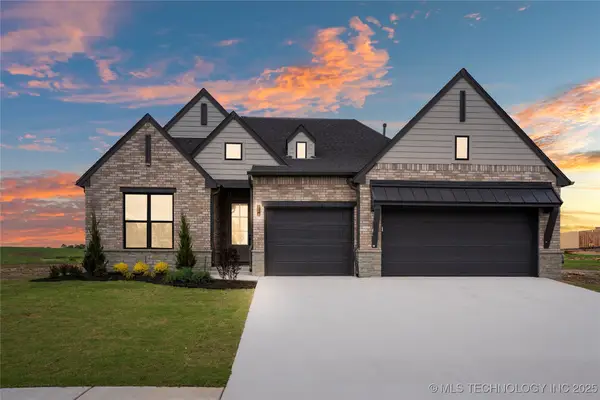7226 E 111th Place S, Bixby, OK 74008
Local realty services provided by:Better Homes and Gardens Real Estate Paramount
7226 E 111th Place S,Bixby, OK 74008
$784,400
- 4 Beds
- 5 Baths
- 5,272 sq. ft.
- Single family
- Active
Listed by:carri ray
Office:trinity properties
MLS#:2527398
Source:OK_NORES
Price summary
- Price:$784,400
- Price per sq. ft.:$148.79
- Monthly HOA dues:$78.67
About this home
Impressive from the exterior but wow’s on the interior, this Brumble Builders home has been fully remodeled in 2024 & is situated in Woodcreek Reserve. This offers an open layout with vaulted 20' ceilings in the family room, complemented by a gas fireplace & hardwood flooring. The primary suite features hardwood floors & his-&-hers bathrooms with a walk-through shower, soaker tub, & a wrap-around closet providing access from both sides of the bath. An additional bedroom & full bath on the main level are suited for multi-generational living. Formal dining, a office, & laundry facilities are also conveniently located on the first floor. The chef’s kitchen is equipped with stainless steel appliances, granite countertops, a sizeable 5x8 granite island with seating, a kitchenette overlooking the landscaped backyard, dry bar with icemaker, & a spacious walk-in pantry. Upstairs accommodates two bedrooms with walk-in closets & a shared bath. The home theater, featuring a 100" screen, 6 leather recliners, & popcorn machine, provides a relaxing retreat; adjacent is a large bonus room with hardwood floors, ideal for recreation or entertainment. Additional storage is available via two large walk-out attics. Outdoor amenities include a covered deck off the living room—complete with fireplace, gas grill, TV, & ceiling fans—as well as a separate patio suitable for grilling or your smoker. The lot is landscaped & maintained with a programmable automated irrigation system accessible remotely via mobile device. A three-car garage with epoxy flooring & built-in storage adds further convenience. Residents enjoy access to a heated community pool, clubhouse, playground, & fishing pond. The home is located within the award-winning Bixby School District. Renovations in 2024 encompassed new ¾” hardwood floors, carpet, lighting, paint, updated outlets & switches, vanities, & bathtub in the primary suite. New roof installed in 2023, with a transferable warranty.
Contact an agent
Home facts
- Year built:2007
- Listing ID #:2527398
- Added:83 day(s) ago
- Updated:September 19, 2025 at 03:25 PM
Rooms and interior
- Bedrooms:4
- Total bathrooms:5
- Full bathrooms:4
- Living area:5,272 sq. ft.
Heating and cooling
- Cooling:3+ Units, Central Air
- Heating:Central, Gas
Structure and exterior
- Year built:2007
- Building area:5,272 sq. ft.
- Lot area:0.26 Acres
Schools
- High school:Bixby
- Elementary school:Central
Finances and disclosures
- Price:$784,400
- Price per sq. ft.:$148.79
- Tax amount:$8,644 (2024)
New listings near 7226 E 111th Place S
- New
 $719,000Active4 beds 4 baths3,353 sq. ft.
$719,000Active4 beds 4 baths3,353 sq. ft.6756 E 128th Street S, Bixby, OK 74008
MLS# 2540192Listed by: KEVO LLC - New
 $625,000Active3 beds 3 baths3,929 sq. ft.
$625,000Active3 beds 3 baths3,929 sq. ft.16928 S Peoria Avenue, Bixby, OK 74008
MLS# 2540634Listed by: SHEA FITE, REALTORS - New
 $699,000Active6 beds 5 baths4,062 sq. ft.
$699,000Active6 beds 5 baths4,062 sq. ft.17829 S 47th East Avenue, Bixby, OK 74008
MLS# 2536341Listed by: MCGRAW, REALTORS - Open Sun, 2 to 4pmNew
 $273,000Active3 beds 2 baths1,536 sq. ft.
$273,000Active3 beds 2 baths1,536 sq. ft.8725 E 126th Place S, Bixby, OK 74008
MLS# 2540814Listed by: KELLER WILLIAMS ADVANTAGE - New
 $440,000Active5 beds 3 baths2,916 sq. ft.
$440,000Active5 beds 3 baths2,916 sq. ft.1946 E 135th Street S, Bixby, OK 74008
MLS# 2540677Listed by: THUNDER RIDGE REALTY - New
 $279,900Active4 beds 3 baths2,210 sq. ft.
$279,900Active4 beds 3 baths2,210 sq. ft.11612 S 101st East Avenue, Bixby, OK 74008
MLS# 2540682Listed by: COLDWELL BANKER SELECT  $324,900Active4 beds 2 baths2,031 sq. ft.
$324,900Active4 beds 2 baths2,031 sq. ft.13503 S 102nd East Avenue, Bixby, OK 74014
MLS# 2505268Listed by: D.R. HORTON REALTY OF TX, LLC $960,000Active239 Acres
$960,000Active239 AcresAddress Withheld By Seller, Bixby, OK 74008
MLS# 2506357Listed by: MIDWEST LAND GROUP $583,400Active4 beds 4 baths2,917 sq. ft.
$583,400Active4 beds 4 baths2,917 sq. ft.2719 E 135th Drive S, Bixby, OK 74008
MLS# 2507662Listed by: MCGRAW, REALTORS $473,570Active3 beds 2 baths2,059 sq. ft.
$473,570Active3 beds 2 baths2,059 sq. ft.2707 E 135th Drive S, Bixby, OK 74008
MLS# 2507676Listed by: MCGRAW, REALTORS
