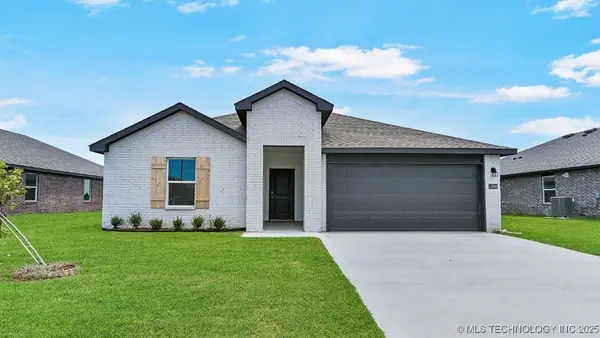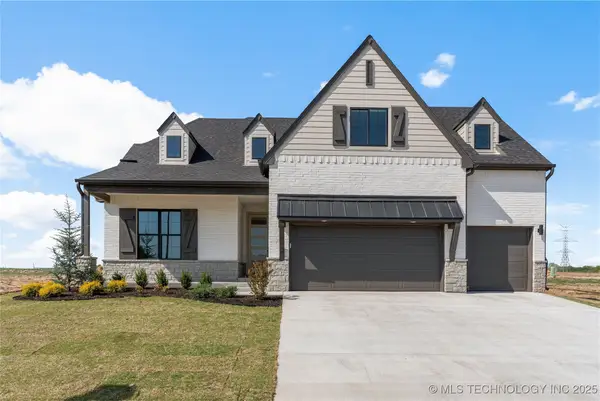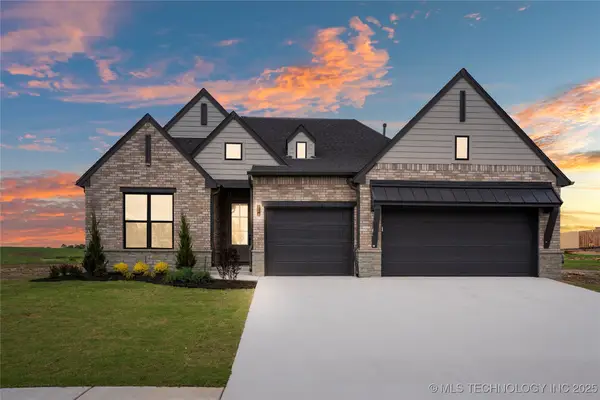8731 E 136th Street S, Bixby, OK 74008
Local realty services provided by:Better Homes and Gardens Real Estate Winans
Listed by:corey scarpa
Office:waypoint realty
MLS#:2532021
Source:OK_NORES
Price summary
- Price:$290,000
- Price per sq. ft.:$182.39
About this home
Located in the sought-after Bixby school district, this beautifully designed 3-bedroom, 2-bath home offers comfort, function, and thoughtful details throughout. Just north of the river, you’re steps away from a gated park and splash pad, while the backyard backs up to a peaceful greenbelt for added privacy. Inside, the open-concept living space is filled with natural light, vaulted ceilings, and modern finishes. The kitchen is both stylish and practical, featuring granite countertops, a dedicated coffee nook, and a spacious walk-in pantry. The split floor plan creates separation between the secondary bedrooms and a private primary suite complete with a soaking tub, separate shower, and generous walk-in closet. A storm shelter in the garage adds year-round peace of mind. Whether you’re relaxing at home or entertaining guests, this one checks all the boxes.
Contact an agent
Home facts
- Year built:2011
- Listing ID #:2532021
- Added:54 day(s) ago
- Updated:September 22, 2025 at 06:54 PM
Rooms and interior
- Bedrooms:3
- Total bathrooms:2
- Full bathrooms:2
- Living area:1,590 sq. ft.
Heating and cooling
- Cooling:Central Air
- Heating:Central, Gas
Structure and exterior
- Year built:2011
- Building area:1,590 sq. ft.
- Lot area:0.18 Acres
Schools
- High school:Bixby
- Elementary school:East (Formerly Northeast)
Finances and disclosures
- Price:$290,000
- Price per sq. ft.:$182.39
- Tax amount:$3,643 (2024)
New listings near 8731 E 136th Street S
- New
 $719,000Active4 beds 4 baths3,353 sq. ft.
$719,000Active4 beds 4 baths3,353 sq. ft.6756 E 128th Street S, Bixby, OK 74008
MLS# 2540192Listed by: KEVO LLC - New
 $625,000Active3 beds 3 baths3,929 sq. ft.
$625,000Active3 beds 3 baths3,929 sq. ft.16928 S Peoria Avenue, Bixby, OK 74008
MLS# 2540634Listed by: SHEA FITE, REALTORS - New
 $699,000Active6 beds 5 baths4,062 sq. ft.
$699,000Active6 beds 5 baths4,062 sq. ft.17829 S 47th East Avenue, Bixby, OK 74008
MLS# 2536341Listed by: MCGRAW, REALTORS - Open Sun, 2 to 4pmNew
 $273,000Active3 beds 2 baths1,536 sq. ft.
$273,000Active3 beds 2 baths1,536 sq. ft.8725 E 126th Place S, Bixby, OK 74008
MLS# 2540814Listed by: KELLER WILLIAMS ADVANTAGE - New
 $440,000Active5 beds 3 baths2,916 sq. ft.
$440,000Active5 beds 3 baths2,916 sq. ft.1946 E 135th Street S, Bixby, OK 74008
MLS# 2540677Listed by: THUNDER RIDGE REALTY - New
 $279,900Active4 beds 3 baths2,210 sq. ft.
$279,900Active4 beds 3 baths2,210 sq. ft.11612 S 101st East Avenue, Bixby, OK 74008
MLS# 2540682Listed by: COLDWELL BANKER SELECT  $324,900Active4 beds 2 baths2,031 sq. ft.
$324,900Active4 beds 2 baths2,031 sq. ft.13503 S 102nd East Avenue, Bixby, OK 74014
MLS# 2505268Listed by: D.R. HORTON REALTY OF TX, LLC $960,000Active239 Acres
$960,000Active239 AcresAddress Withheld By Seller, Bixby, OK 74008
MLS# 2506357Listed by: MIDWEST LAND GROUP $583,400Active4 beds 4 baths2,917 sq. ft.
$583,400Active4 beds 4 baths2,917 sq. ft.2719 E 135th Drive S, Bixby, OK 74008
MLS# 2507662Listed by: MCGRAW, REALTORS $473,570Active3 beds 2 baths2,059 sq. ft.
$473,570Active3 beds 2 baths2,059 sq. ft.2707 E 135th Drive S, Bixby, OK 74008
MLS# 2507676Listed by: MCGRAW, REALTORS
