8909 E 164th Street S, Bixby, OK 74008
Local realty services provided by:Better Homes and Gardens Real Estate Winans
Listed by: moriah simmons
Office: ryon & associates, inc.
MLS#:2524816
Source:OK_NORES
Price summary
- Price:$264,890
- Price per sq. ft.:$169.91
About this home
NEW CONSTRUCTION! The Carson Plan by Lennar Homes. Step into this beautifully designed 4-bedroom, 2-bath home featuring a welcoming front porch with a unique corner entry that adds curb appeal. Inside, you'll find a spacious living room that flows seamlessly into an open-concept kitchen—perfect for entertaining. The kitchen features a peninsula with bar seating, a large corner pantry, and an eat-in dining area. The floor plan is a split floor plan with no wasted space. On one side of the home, you'll find three generously sized bedrooms and a shared hall bath—with the front bedroom ideal for a home office or guest space. On the opposite side, the owner’s suite is tucked away, offering a peaceful retreat with a large walk-in closet and a spacious bathroom. Nearby, the laundry room is adjacent to the garage for convenience. This home delivers incredible value for the price, blending thoughtful design, practical living, and modern comfort. Robinson Ranch is just minutes from the very charming downtown Bixby! Enjoy easy access to local favorites like Bentley Park and Washington Irving Park, perfect for outdoor fun. Located near Central Elementary and Bixby High School. Neighborhood amenities include a playground. HURRY HOME! Estimated completion: July
Contact an agent
Home facts
- Year built:2025
- Listing ID #:2524816
- Added:221 day(s) ago
- Updated:January 18, 2026 at 04:34 PM
Rooms and interior
- Bedrooms:4
- Total bathrooms:2
- Full bathrooms:2
- Living area:1,559 sq. ft.
Heating and cooling
- Cooling:Central Air
- Heating:Central, Gas
Structure and exterior
- Year built:2025
- Building area:1,559 sq. ft.
- Lot area:0.17 Acres
Schools
- High school:Bixby
- Elementary school:Central
Finances and disclosures
- Price:$264,890
- Price per sq. ft.:$169.91
- Tax amount:$100 (2025)
New listings near 8909 E 164th Street S
- New
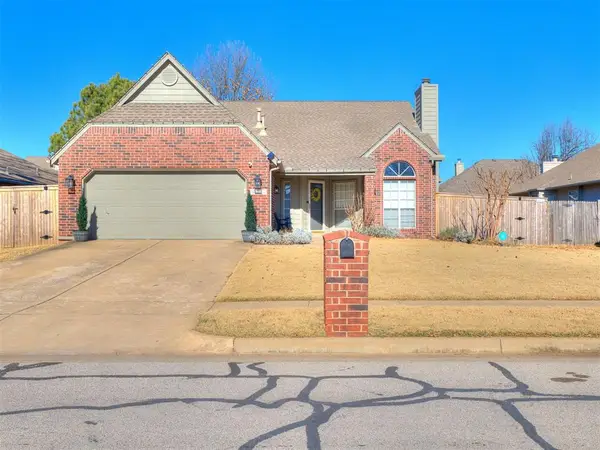 $288,500Active3 beds 2 baths1,836 sq. ft.
$288,500Active3 beds 2 baths1,836 sq. ft.10311 E 116th Street, Bixby, OK 74008
MLS# 1210452Listed by: ALWAYS REAL ESTATE - New
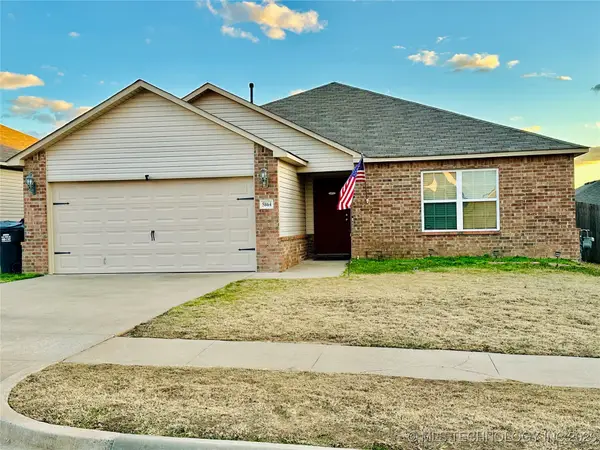 $254,900Active3 beds 2 baths1,540 sq. ft.
$254,900Active3 beds 2 baths1,540 sq. ft.5864 E 146th Street S, Bixby, OK 74008
MLS# 2602018Listed by: RISE REAL ESTATE - New
 $900,000Active3 beds 1 baths1,100 sq. ft.
$900,000Active3 beds 1 baths1,100 sq. ft.9916 E 206th Street, Bixby, OK 74008
MLS# 2602021Listed by: AXEN REALTY, LLC - New
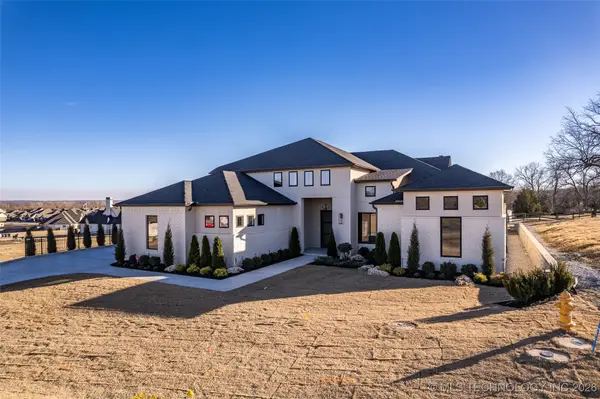 $849,000Active4 beds 4 baths3,679 sq. ft.
$849,000Active4 beds 4 baths3,679 sq. ft.6708 E 153rd Street S, Bixby, OK 74008
MLS# 2549638Listed by: MCGRAW, REALTORS - New
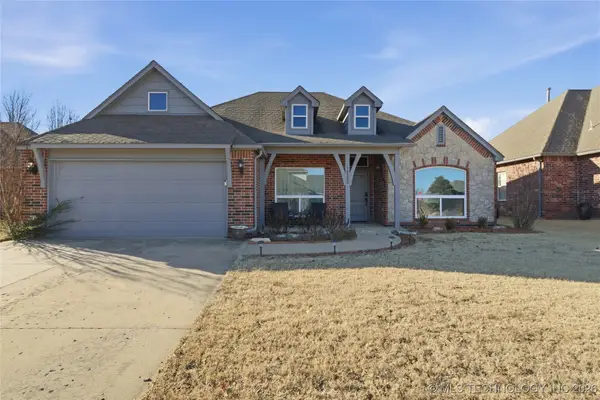 $319,000Active4 beds 2 baths2,024 sq. ft.
$319,000Active4 beds 2 baths2,024 sq. ft.14220 S Vandalia Avenue, Bixby, OK 74008
MLS# 2601901Listed by: KELLER WILLIAMS ADVANTAGE - New
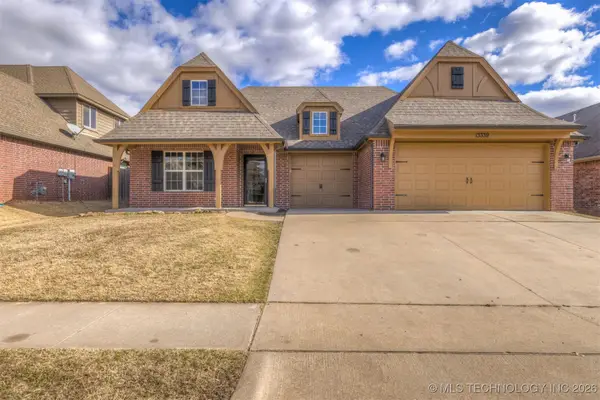 $329,500Active4 beds 2 baths1,978 sq. ft.
$329,500Active4 beds 2 baths1,978 sq. ft.13339 S 21st Street, Bixby, OK 74008
MLS# 2601718Listed by: C21/FIRST CHOICE REALTY - Open Sun, 2 to 4pmNew
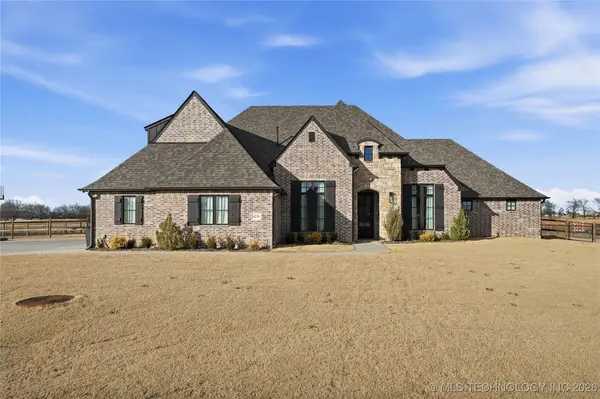 $640,000Active4 beds 4 baths3,320 sq. ft.
$640,000Active4 beds 4 baths3,320 sq. ft.4239 E 177th Place S, Bixby, OK 74008
MLS# 2601783Listed by: KELLER WILLIAMS ADVANTAGE - Open Sun, 2 to 4pmNew
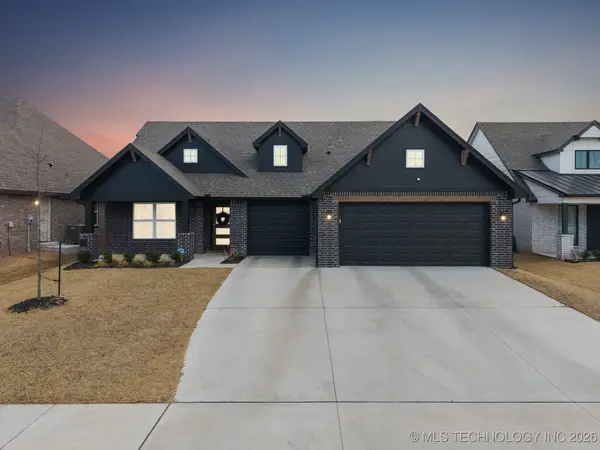 $359,000Active4 beds 2 baths1,824 sq. ft.
$359,000Active4 beds 2 baths1,824 sq. ft.12307 S Maplewood Avenue, Bixby, OK 74008
MLS# 2601803Listed by: COLDWELL BANKER SELECT - New
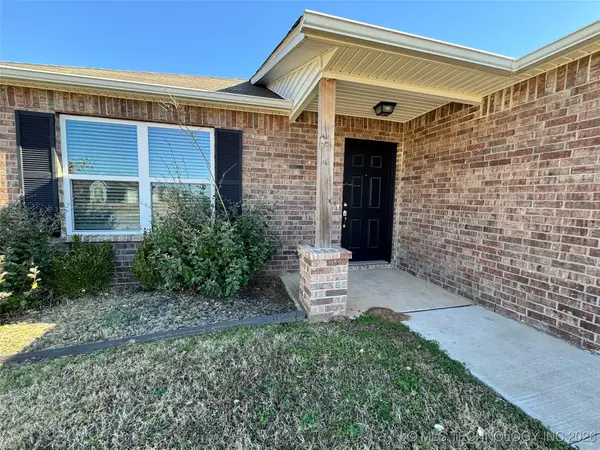 $249,900Active3 beds 2 baths1,399 sq. ft.
$249,900Active3 beds 2 baths1,399 sq. ft.16113 S 88th East Avenue S, Bixby, OK 74008
MLS# 2601633Listed by: FLOTILLA REAL ESTATE PARTNERS - New
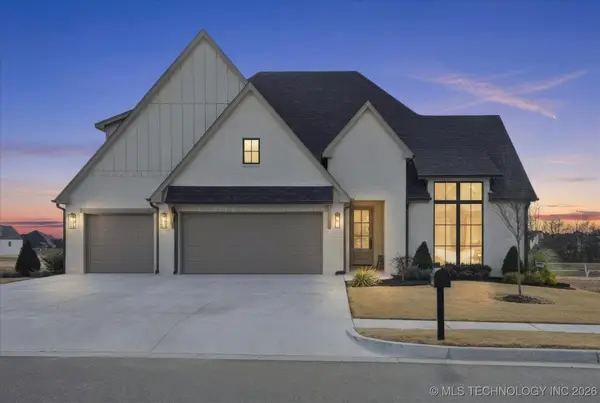 $599,500Active4 beds 4 baths3,347 sq. ft.
$599,500Active4 beds 4 baths3,347 sq. ft.2338 E 134th Circle S, Bixby, OK 74008
MLS# 2601682Listed by: CHINOWTH & COHEN
