8940 E 161st Place S, Bixby, OK 74008
Local realty services provided by:Better Homes and Gardens Real Estate Green Country
8940 E 161st Place S,Bixby, OK 74008
$374,900
- 3 Beds
- 2 Baths
- 1,907 sq. ft.
- Single family
- Active
Listed by: steven morren
Office: sterling real estate
MLS#:2600348
Source:OK_NORES
Price summary
- Price:$374,900
- Price per sq. ft.:$196.59
About this home
FORMER BUILDER MODEL! This modern-style home offers a private study/flex space, a three-car garage, and a welcoming open living area. The well-appointed kitchen features quartz countertops, island, and built-in appliances, including a gas cooktop. Step into the living areas with wood flooring and a cozy fireplace that radiates warmth and elegance. Find serenity in the spacious primary bedroom, featuring dual quartz countertop vanities, a soaking tub, a beautifully tiled shower, and a walk-in closet. Enjoy outdoor relaxation on the covered back patio, while the mudroom and ceiling fans in each bedroom provide added convenience and comfort. With amenities like parks and splash pads, Bixby Village is the perfect place to find your dream home. Located across the street from the highly regarded Bixby Central Intermediate School and High School! Owner licensed. Pro-rated portion of 10 year structural warranty transfers to the new owner.
Contact an agent
Home facts
- Year built:2023
- Listing ID #:2600348
- Added:200 day(s) ago
- Updated:January 18, 2026 at 04:34 PM
Rooms and interior
- Bedrooms:3
- Total bathrooms:2
- Full bathrooms:2
- Living area:1,907 sq. ft.
Heating and cooling
- Cooling:Central Air
- Heating:Central, Gas
Structure and exterior
- Year built:2023
- Building area:1,907 sq. ft.
- Lot area:0.39 Acres
Schools
- High school:Bixby
- Middle school:Bixby
- Elementary school:Central
Finances and disclosures
- Price:$374,900
- Price per sq. ft.:$196.59
- Tax amount:$3,112 (2024)
New listings near 8940 E 161st Place S
- New
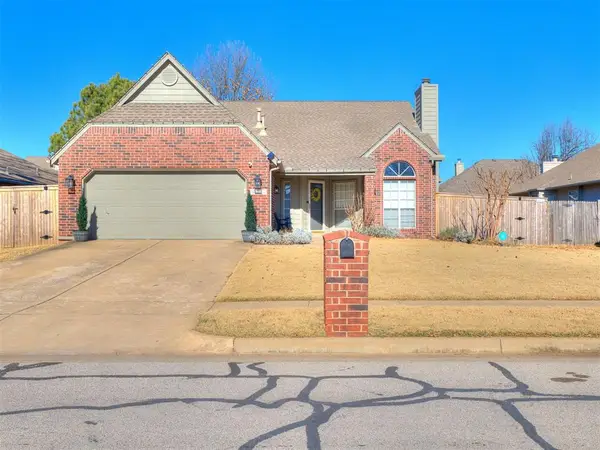 $288,500Active3 beds 2 baths1,836 sq. ft.
$288,500Active3 beds 2 baths1,836 sq. ft.10311 E 116th Street, Bixby, OK 74008
MLS# 1210452Listed by: ALWAYS REAL ESTATE - New
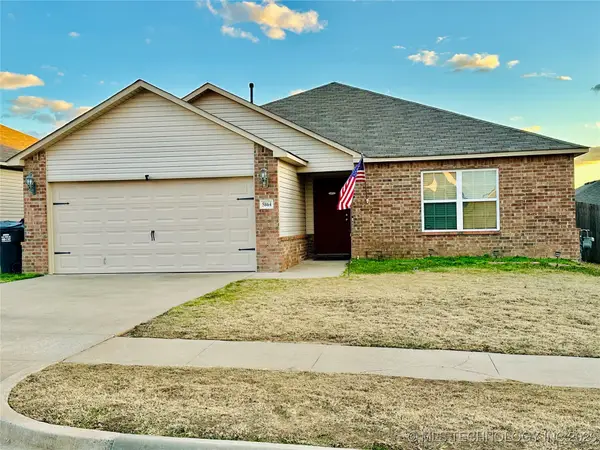 $254,900Active3 beds 2 baths1,540 sq. ft.
$254,900Active3 beds 2 baths1,540 sq. ft.5864 E 146th Street S, Bixby, OK 74008
MLS# 2602018Listed by: RISE REAL ESTATE - New
 $900,000Active3 beds 1 baths1,100 sq. ft.
$900,000Active3 beds 1 baths1,100 sq. ft.9916 E 206th Street, Bixby, OK 74008
MLS# 2602021Listed by: AXEN REALTY, LLC - New
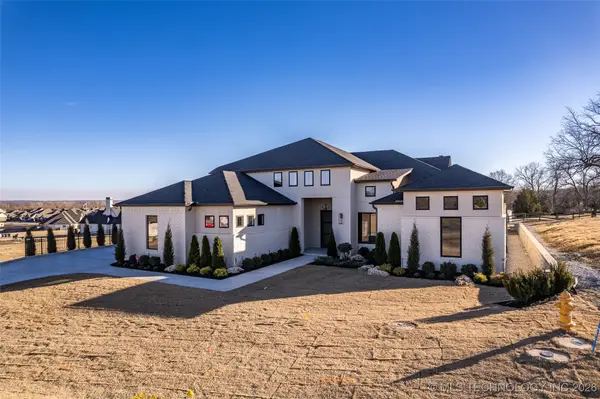 $849,000Active4 beds 4 baths3,679 sq. ft.
$849,000Active4 beds 4 baths3,679 sq. ft.6708 E 153rd Street S, Bixby, OK 74008
MLS# 2549638Listed by: MCGRAW, REALTORS - New
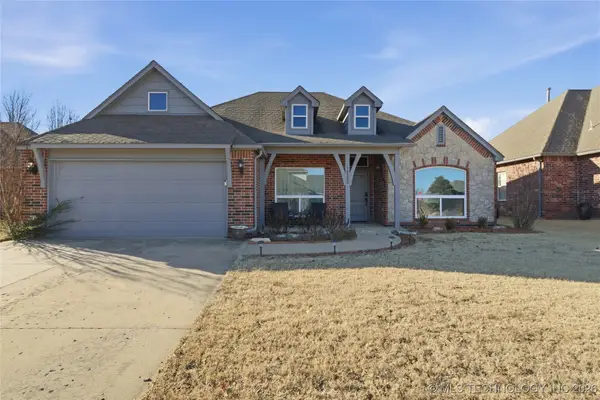 $319,000Active4 beds 2 baths2,024 sq. ft.
$319,000Active4 beds 2 baths2,024 sq. ft.14220 S Vandalia Avenue, Bixby, OK 74008
MLS# 2601901Listed by: KELLER WILLIAMS ADVANTAGE - New
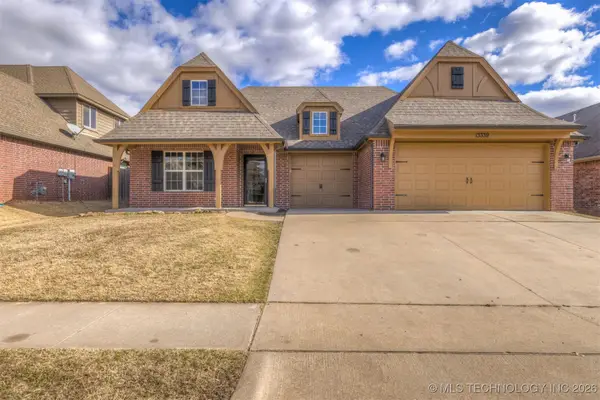 $329,500Active4 beds 2 baths1,978 sq. ft.
$329,500Active4 beds 2 baths1,978 sq. ft.13339 S 21st Street, Bixby, OK 74008
MLS# 2601718Listed by: C21/FIRST CHOICE REALTY - Open Sun, 2 to 4pmNew
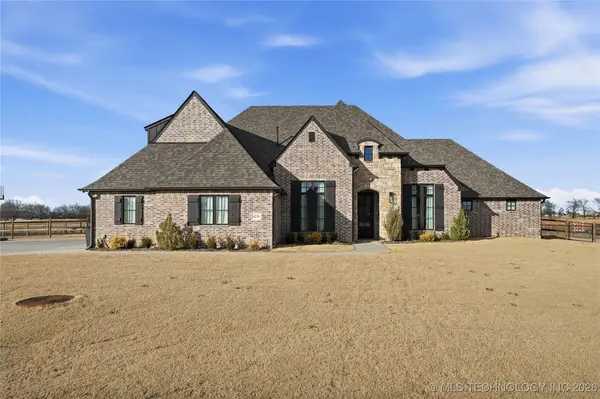 $640,000Active4 beds 4 baths3,320 sq. ft.
$640,000Active4 beds 4 baths3,320 sq. ft.4239 E 177th Place S, Bixby, OK 74008
MLS# 2601783Listed by: KELLER WILLIAMS ADVANTAGE - Open Sun, 2 to 4pmNew
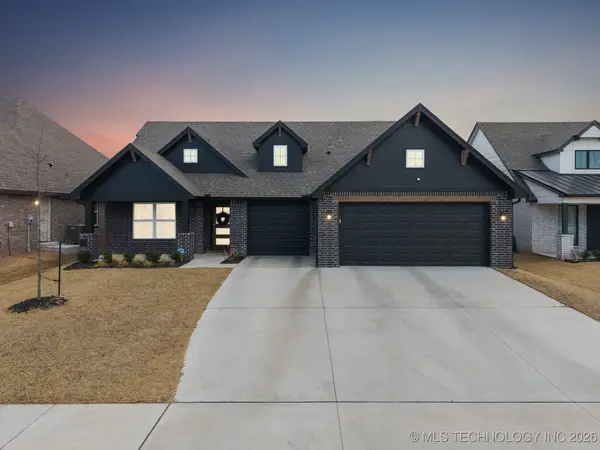 $359,000Active4 beds 2 baths1,824 sq. ft.
$359,000Active4 beds 2 baths1,824 sq. ft.12307 S Maplewood Avenue, Bixby, OK 74008
MLS# 2601803Listed by: COLDWELL BANKER SELECT - New
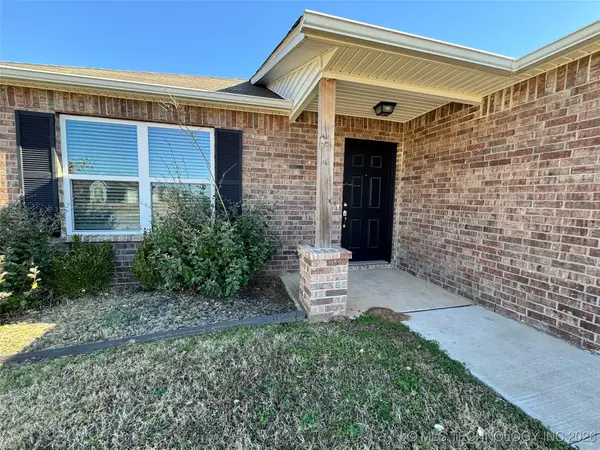 $249,900Active3 beds 2 baths1,399 sq. ft.
$249,900Active3 beds 2 baths1,399 sq. ft.16113 S 88th East Avenue S, Bixby, OK 74008
MLS# 2601633Listed by: FLOTILLA REAL ESTATE PARTNERS - New
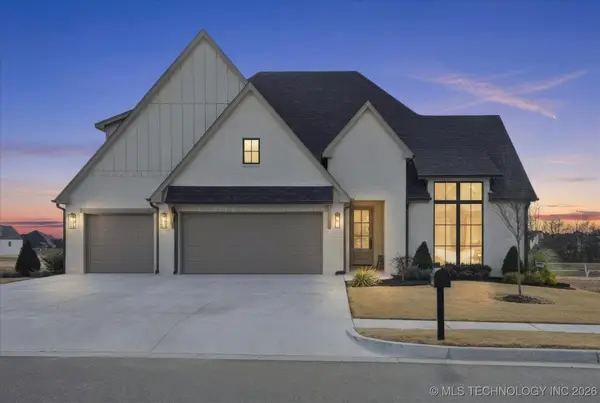 $599,500Active4 beds 4 baths3,347 sq. ft.
$599,500Active4 beds 4 baths3,347 sq. ft.2338 E 134th Circle S, Bixby, OK 74008
MLS# 2601682Listed by: CHINOWTH & COHEN
