8986 E 161st Place S, Bixby, OK 74008
Local realty services provided by:Better Homes and Gardens Real Estate Paramount
8986 E 161st Place S,Bixby, OK 74008
$439,900
- 3 Beds
- 2 Baths
- 2,327 sq. ft.
- Single family
- Pending
Listed by: steven morren
Office: sterling real estate
MLS#:2535753
Source:OK_NORES
Price summary
- Price:$439,900
- Price per sq. ft.:$189.04
About this home
Craftsman style Builder's model for sale in Bixby Village! The spacious open entryway is filled with natural light and provides easy access to the mudroom, study, kitchen, and bedrooms. The kitchen features an oversized island with abundant seating, luxurious countertops, and a built-in gas range. The living room showcases a cathedral ceiling with a wooden beam running down the center, elegant wood flooring, and a stunning fireplace. The primary bedroom includes carpet, while the primary bathroom is a true luxury retreat, featuring dual quartz vanities, a free-standing tub, a tiled shower, and a large walk-in closet that conveniently connects to the laundry room. The homes in this sought-after suburb of Tulsa offer homeowners the perfect balance of city life and community comfort. With amenities like parks and splash pads, Bixby Village is the perfect place to find your dream home. Owner licensed.
Contact an agent
Home facts
- Year built:2023
- Listing ID #:2535753
- Added:135 day(s) ago
- Updated:January 11, 2026 at 09:03 AM
Rooms and interior
- Bedrooms:3
- Total bathrooms:2
- Full bathrooms:2
- Living area:2,327 sq. ft.
Heating and cooling
- Cooling:Central Air
- Heating:Central, Gas
Structure and exterior
- Year built:2023
- Building area:2,327 sq. ft.
- Lot area:0.23 Acres
Schools
- High school:Bixby
- Middle school:Central
- Elementary school:Central
Finances and disclosures
- Price:$439,900
- Price per sq. ft.:$189.04
- Tax amount:$1,037 (2024)
New listings near 8986 E 161st Place S
- New
 $347,750Active3 beds 2 baths2,245 sq. ft.
$347,750Active3 beds 2 baths2,245 sq. ft.14226 S Urbana Avenue, Bixby, OK 74008
MLS# 2601003Listed by: MCGRAW, REALTORS  $572,500Active4 beds 3 baths2,800 sq. ft.
$572,500Active4 beds 3 baths2,800 sq. ft.2611 E 135th Drive S, Bixby, OK 74008
MLS# 2546213Listed by: ERIN CATRON & COMPANY, LLC- Open Sun, 1 to 4pmNew
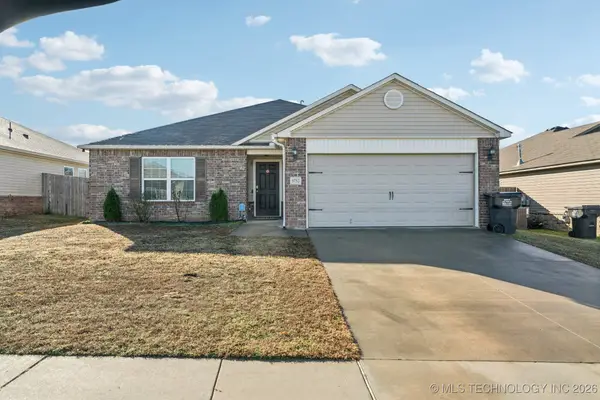 $247,000Active3 beds 2 baths1,545 sq. ft.
$247,000Active3 beds 2 baths1,545 sq. ft.5752 E 147th Street S, Bixby, OK 74008
MLS# 2600626Listed by: KELLER WILLIAMS PREFERRED - New
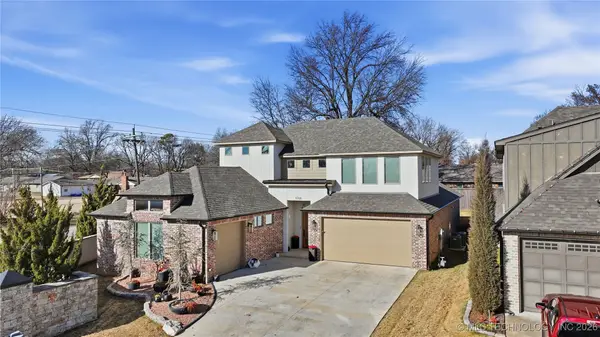 $585,000Active3 beds 4 baths3,314 sq. ft.
$585,000Active3 beds 4 baths3,314 sq. ft.9705 E 116th Place S, Bixby, OK 74008
MLS# 2551274Listed by: THE AGENCY - New
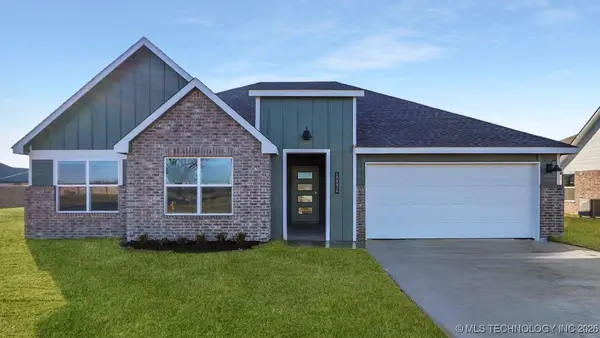 $350,400Active4 beds 2 baths2,314 sq. ft.
$350,400Active4 beds 2 baths2,314 sq. ft.10034 E 131st Place S, Bixby, OK 74008
MLS# 2600928Listed by: D.R. HORTON REALTY OF TX, LLC - New
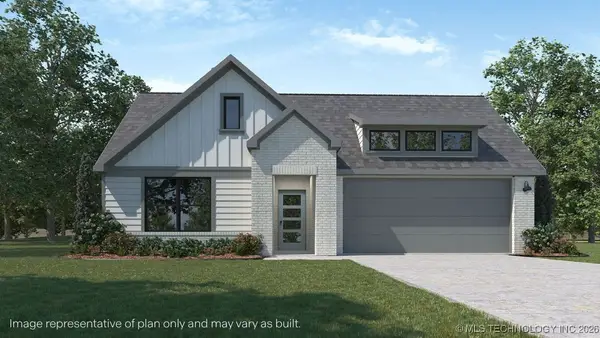 $329,475Active4 beds 2 baths1,831 sq. ft.
$329,475Active4 beds 2 baths1,831 sq. ft.10208 E 131st Place S, Bixby, OK 74014
MLS# 2600918Listed by: D.R. HORTON REALTY OF TX, LLC - New
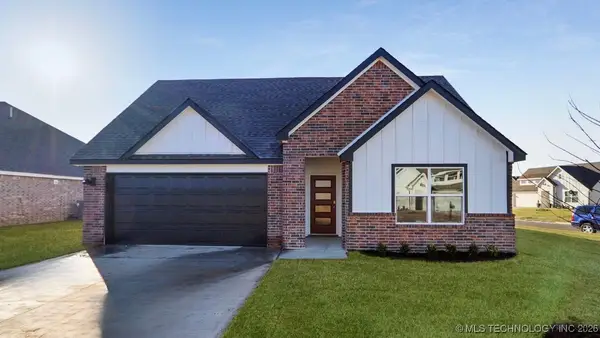 $345,285Active5 beds 3 baths2,034 sq. ft.
$345,285Active5 beds 3 baths2,034 sq. ft.10030 E 131st Place S, Bixby, OK 74014
MLS# 2600919Listed by: D.R. HORTON REALTY OF TX, LLC - New
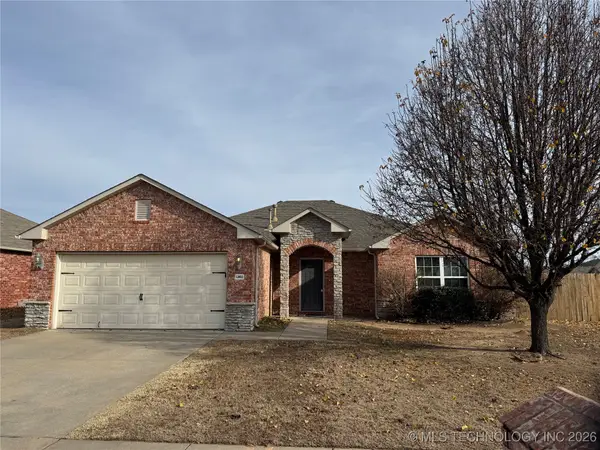 $304,900Active4 beds 2 baths1,942 sq. ft.
$304,900Active4 beds 2 baths1,942 sq. ft.12693 S 85th East Place E, Bixby, OK 74008
MLS# 2551177Listed by: LINSCH REALTY LLC - New
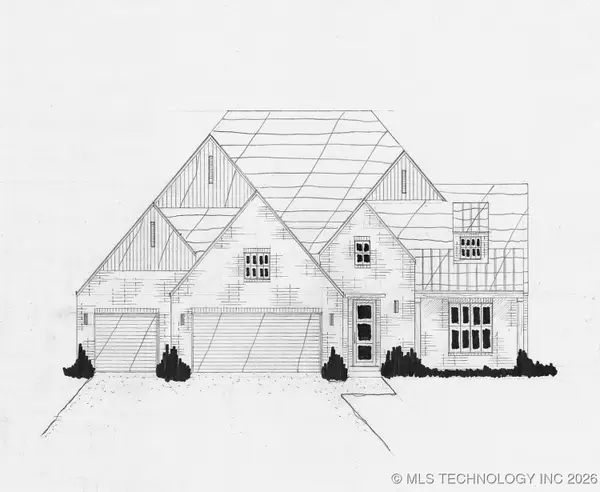 $520,400Active3 beds 3 baths2,750 sq. ft.
$520,400Active3 beds 3 baths2,750 sq. ft.2838 E 144th Place S, Bixby, OK 74008
MLS# 2600865Listed by: EXECUTIVE HOMES REALTY, LLC - New
 $667,400Active5 beds 4 baths3,850 sq. ft.
$667,400Active5 beds 4 baths3,850 sq. ft.14525 S Delaware Place, Bixby, OK 74008
MLS# 2600860Listed by: EXECUTIVE HOMES REALTY, LLC
