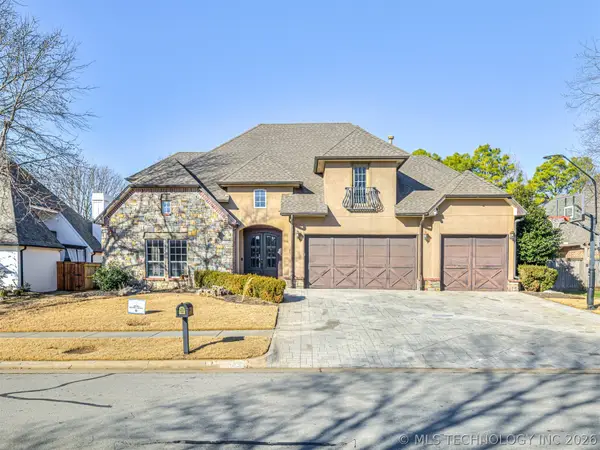9726 E 132nd Street S, Bixby, OK 74008
Local realty services provided by:Better Homes and Gardens Real Estate Winans
9726 E 132nd Street S,Bixby, OK 74008
$379,900
- 3 Beds
- 2 Baths
- 1,795 sq. ft.
- Single family
- Active
Listed by: carri ray
Office: trinity properties
MLS#:2543687
Source:OK_NORES
Price summary
- Price:$379,900
- Price per sq. ft.:$211.64
- Monthly HOA dues:$75
About this home
2026 PRICE DROP: MOVE-IN READY. This gorgeous home completed in October 2025 and features the new Caitlin A Floor Plan in our newest GATED community, Rowan Grove! Discover the perfect blend of style, comfort, and functionality in this thoughtfully designed home that offers 3 bedrooms (or 2+ office/flex room), and 2 bathrooms. Key Features: Spacious Living Room – A bright and open gathering space, seamlessly connecting to the kitchen and dining area. Modern Kitchen – Featuring a large pantry, stylish finishes, and an open-concept layout perfect for entertaining. Primary Suite – A luxurious retreat with a generous walk-in closet and a private en-suite bath. Rear Porch – Enjoy outdoor relaxation in a peaceful setting. Mudroom & Laundry Room – Smartly designed for everyday convenience. 2-Car Garage – Plenty of space for parking and storage. Additional Features: Black Windows, Wainscoting in Flex Room, Under Cabinet Lighting in Kitchen, Quartz Countertops throughout home, Designer Tile Fireplace, Engineered Wood Flooring, Vaulted Ceiling with Stained Beams in Primary Bedroom, Wainscoting Accent Headboard Wall in Primary Bedroom, Designer Delta Faucet throughout home, Thick Frameless Glass Shower Door and Curbless Entry on Primary Shower, Designer Tile in Primary Shower, Lever Door Hardware Throughout Home. Enjoy the extended patio, and sprinkler system in the landscaped yard! Butler Homes specializes in Energy Efficient homes featuring windows with Low E and Argon filled glass, Low E Exterior Doors, 95%+ HVAC efficient gas furnace, Navien tankless water heater, R-8 insulated heat and air ducts, spray foam insulation in exterior walls, R-38 blown-in attic insulation, radiant barrier attic roof decking, 100% LED light bulbs, foam sealed exterior penetrations. Butler Homes includes some of the industry’s highest standards for energy efficiency, comfort and air quality. These features promise long-term savings and everyday comfort for our homeowners.
Contact an agent
Home facts
- Year built:2025
- Listing ID #:2543687
- Added:118 day(s) ago
- Updated:February 13, 2026 at 04:01 PM
Rooms and interior
- Bedrooms:3
- Total bathrooms:2
- Full bathrooms:2
- Living area:1,795 sq. ft.
Heating and cooling
- Cooling:Central Air
- Heating:Central, Electric, Gas
Structure and exterior
- Year built:2025
- Building area:1,795 sq. ft.
- Lot area:0.14 Acres
Schools
- High school:Bixby
- Elementary school:Central
Finances and disclosures
- Price:$379,900
- Price per sq. ft.:$211.64
- Tax amount:$1 (2024)
New listings near 9726 E 132nd Street S
- New
 $420,000Active3 beds 2 baths2,156 sq. ft.
$420,000Active3 beds 2 baths2,156 sq. ft.13223 S 68th East Avenue, Bixby, OK 74008
MLS# 2604956Listed by: SHEFFIELD REALTY - New
 $455,000Active3 beds 3 baths3,070 sq. ft.
$455,000Active3 beds 3 baths3,070 sq. ft.13216 E 183rd Circle S, Bixby, OK 74008
MLS# 2605016Listed by: INVISION REALTY - New
 $330,000Active4 beds 3 baths2,797 sq. ft.
$330,000Active4 beds 3 baths2,797 sq. ft.8702 E 110th Court, Bixby, OK 74133
MLS# 2605018Listed by: KEVO LLC  $699,900Pending4 beds 4 baths4,892 sq. ft.
$699,900Pending4 beds 4 baths4,892 sq. ft.11170 S 72nd East East Avenue, Bixby, OK 74008
MLS# 2529829Listed by: EXP REALTY, LLC- New
 $235,000Active3 beds 2 baths1,410 sq. ft.
$235,000Active3 beds 2 baths1,410 sq. ft.5919 E 148th Street, Bixby, OK 74008
MLS# 2604159Listed by: AXEN REALTY, LLC - New
 $559,500Active5 beds 4 baths4,571 sq. ft.
$559,500Active5 beds 4 baths4,571 sq. ft.10524 S 91st East Avenue, Tulsa, OK 74133
MLS# 2604615Listed by: AVHOME REALTY - New
 $530,000Active5 beds 4 baths3,397 sq. ft.
$530,000Active5 beds 4 baths3,397 sq. ft.12404 S 103rd East Avenue, Bixby, OK 74008
MLS# 2604128Listed by: REDFIN CORPORATION - New
 $750,000Active22.29 Acres
$750,000Active22.29 Acres00 S Garnett Road, Broken Arrow, OK 74011
MLS# 2603801Listed by: MORE AGENCY  $259,900Pending3 beds 2 baths1,654 sq. ft.
$259,900Pending3 beds 2 baths1,654 sq. ft.13307 S 21st Place, Bixby, OK 74008
MLS# 2604558Listed by: EXP REALTY, LLC- New
 $475,000Active3 beds 3 baths2,450 sq. ft.
$475,000Active3 beds 3 baths2,450 sq. ft.13629 S 21st East Place, Bixby, OK 74008
MLS# 2604499Listed by: COLDWELL BANKER SELECT

