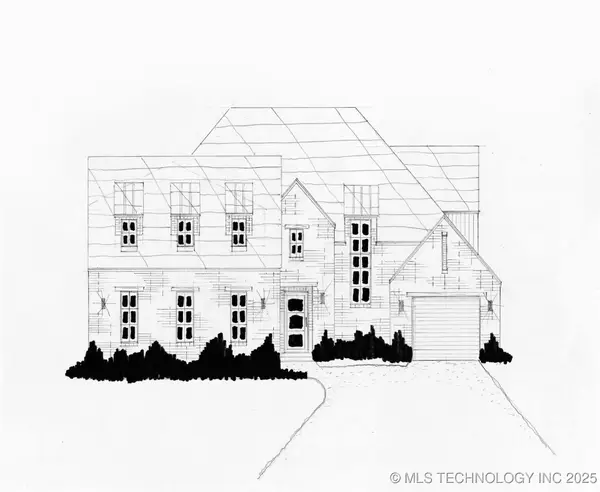9730 E 132nd Street S, Bixby, OK 74008
Local realty services provided by:Better Homes and Gardens Real Estate Winans
9730 E 132nd Street S,Bixby, OK 74008
$389,900
- 3 Beds
- 2 Baths
- 1,795 sq. ft.
- Single family
- Active
Listed by: carri ray
Office: trinity properties
MLS#:2543692
Source:OK_NORES
Price summary
- Price:$389,900
- Price per sq. ft.:$217.21
- Monthly HOA dues:$75
About this home
Introducing the new Caitlin B Floor Plan by Butler Homes! This gorgeous home in this GATED community, completed in October 2025 and showcases the perfect blend of style, comfort, and functionality. This thoughtfully designed home on a North facing homesite offers 3 bedrooms (or 2+ office/flex room), and 2 bathrooms. Key Features: Spacious Living Room – A bright and open gathering space, seamlessly connecting to the kitchen and dining area. Modern Kitchen – Featuring a large pantry, stylish finishes, and an open-concept layout perfect for entertaining. Primary Suite – A luxurious retreat with a generous walk-in closet and a private en-suite bath. Rear Porch – Enjoy outdoor relaxation in a peaceful setting. Mudroom & Laundry Room – Smartly designed for everyday convenience. 2-Car Garage – Plenty of space for parking and storage. Additional Features: Black Windows, Stucco Exterior, Wainscoting in Flex Room, Under Cabinet Lighting in Kitchen, Quartz Countertops throughout home, Designer Tile Fireplace, Engineered Wood Flooring, Vaulted Ceiling with Stained Beams in Primary Bedroom, Board & Batten Accent Headboard Wall in Primary Bedroom, Designer Delta Faucet throughout home, Thick Frameless Glass Shower Door and Curbless Entry on Primary Shower, Designer Tile in Primary Shower, Lever Door Hardware Throughout Home Enjoy the extended patio, and sprinkler system in the landscaped yard! Butler Homes specializes in Energy Efficient homes featuring windows with Low E and Argon filled glass, Low E Exterior Doors, 95%+ HVAC efficient gas furnace, Navien tankless water heater, R-8 insulated heat and air ducts, spray foam insulation in exterior walls, R-38 blown-in attic insulation, radiant barrier attic roof decking, 100% LED light bulbs, foam sealed exterior penetrations. Butler Homes includes some of the industry’s highest standards for energy efficiency, comfort and air quality. These features promise long-term savings and everyday comfort for our homeowners.
Contact an agent
Home facts
- Year built:2025
- Listing ID #:2543692
- Added:73 day(s) ago
- Updated:December 30, 2025 at 05:58 PM
Rooms and interior
- Bedrooms:3
- Total bathrooms:2
- Full bathrooms:2
- Living area:1,795 sq. ft.
Heating and cooling
- Cooling:Central Air
- Heating:Central, Electric, Gas
Structure and exterior
- Year built:2025
- Building area:1,795 sq. ft.
- Lot area:0.14 Acres
Schools
- High school:Bixby
- Elementary school:Central
Finances and disclosures
- Price:$389,900
- Price per sq. ft.:$217.21
- Tax amount:$1 (2024)
New listings near 9730 E 132nd Street S
- New
 $50,000Active1.13 Acres
$50,000Active1.13 Acres6418 E 164th Street, Bixby, OK 74008
MLS# 2551164Listed by: MCGRAW, REALTORS - Open Sun, 2 to 4pmNew
 $279,000Active3 beds 2 baths1,701 sq. ft.
$279,000Active3 beds 2 baths1,701 sq. ft.7413 E 158th Street S, Bixby, OK 74008
MLS# 2550935Listed by: MCGRAW, REALTORS  $470,000Pending4 beds 3 baths2,866 sq. ft.
$470,000Pending4 beds 3 baths2,866 sq. ft.2968 E 146th Place S, Bixby, OK 74008
MLS# 2551171Listed by: MCGRAW, REALTORS- New
 $285,000Active3 beds 2 baths1,716 sq. ft.
$285,000Active3 beds 2 baths1,716 sq. ft.3634 E 143rd Place S, Bixby, OK 74008
MLS# 2550997Listed by: HENRY HINDS REALTY, LLC - New
 $395,000Active4 beds 3 baths2,975 sq. ft.
$395,000Active4 beds 3 baths2,975 sq. ft.6079 E 143rd Street S, Bixby, OK 74008
MLS# 2550876Listed by: THUNDER RIDGE REALTY, LLC - New
 $373,900Active4 beds 2 baths2,031 sq. ft.
$373,900Active4 beds 2 baths2,031 sq. ft.3406 E 154th Street S, Bixby, OK 74008
MLS# 2550893Listed by: D.R. HORTON REALTY OF TX, LLC - New
 $318,990Active4 beds 2 baths1,750 sq. ft.
$318,990Active4 beds 2 baths1,750 sq. ft.10007 E 135th Street S, Bixby, OK 74008
MLS# 2550897Listed by: D.R. HORTON REALTY OF TX, LLC - Open Sat, 10am to 6pmNew
 $343,900Active4 beds 2 baths2,329 sq. ft.
$343,900Active4 beds 2 baths2,329 sq. ft.10001 E 135th Street S, Bixby, OK 74008
MLS# 2550898Listed by: D.R. HORTON REALTY OF TX, LLC - New
 $676,400Active4 beds 4 baths3,867 sq. ft.
$676,400Active4 beds 4 baths3,867 sq. ft.17404 S 51st East Avenue, Bixby, OK 74008
MLS# 2550825Listed by: EXECUTIVE HOMES REALTY, LLC - New
 $619,900Active5 beds 5 baths3,498 sq. ft.
$619,900Active5 beds 5 baths3,498 sq. ft.14229 S Delaware Place S, Bixby, OK 74008
MLS# 2550829Listed by: EXECUTIVE HOMES REALTY, LLC
